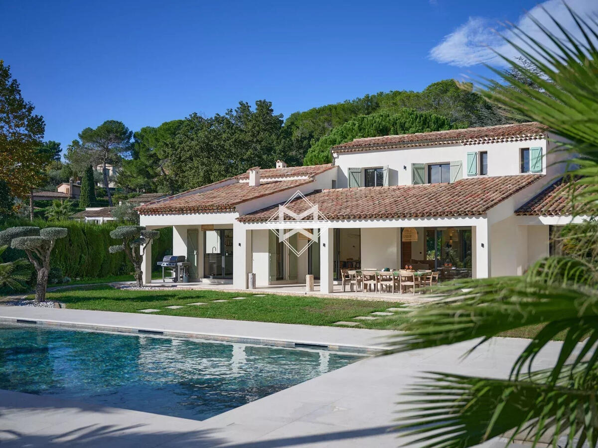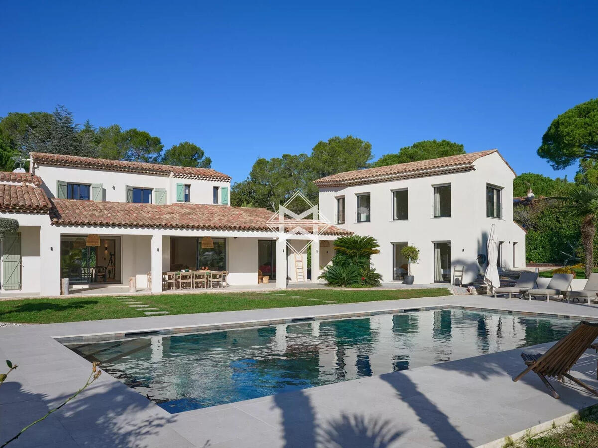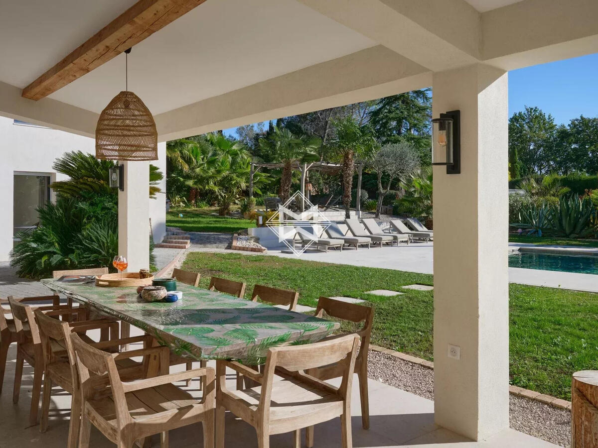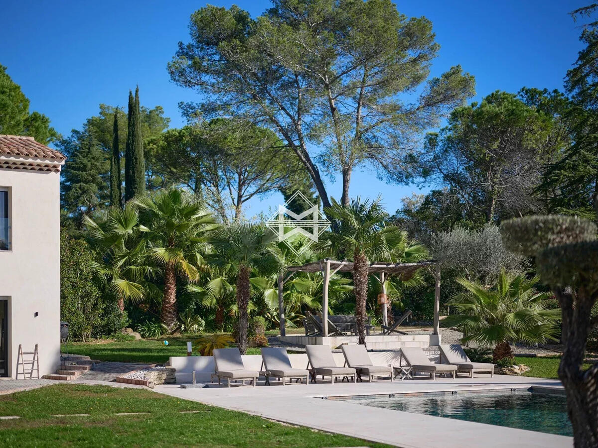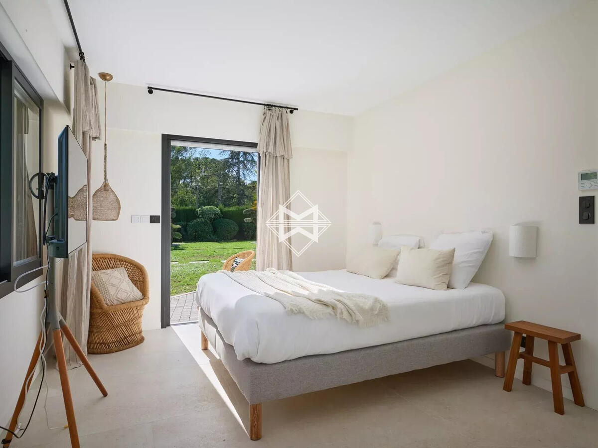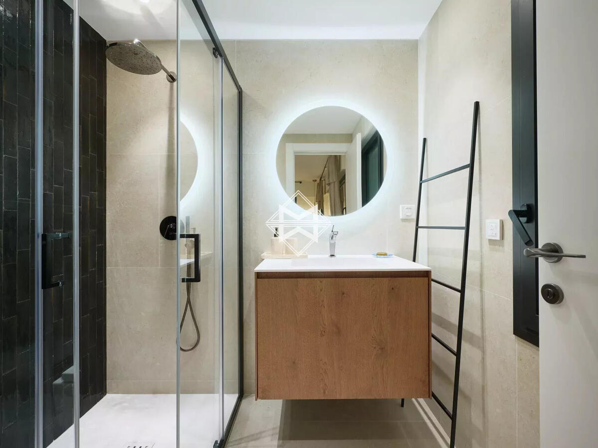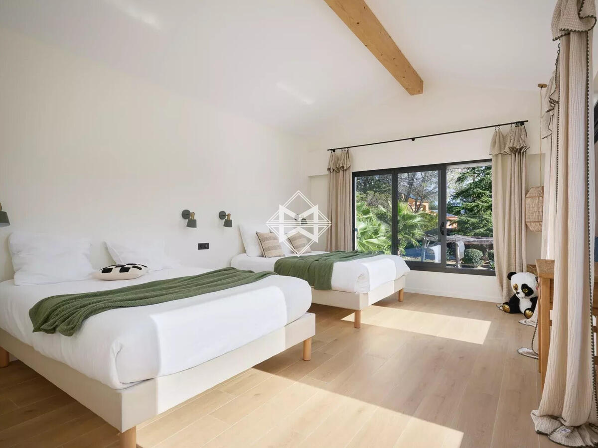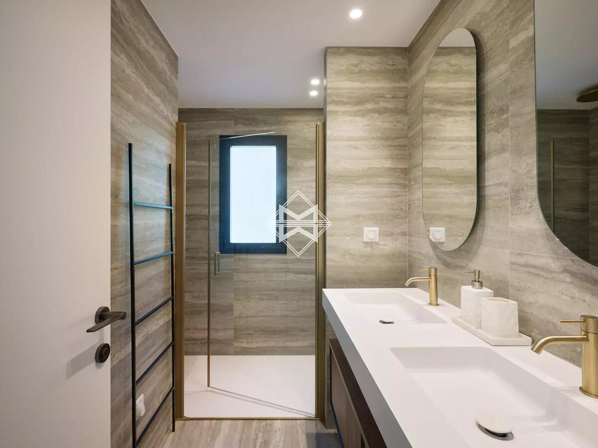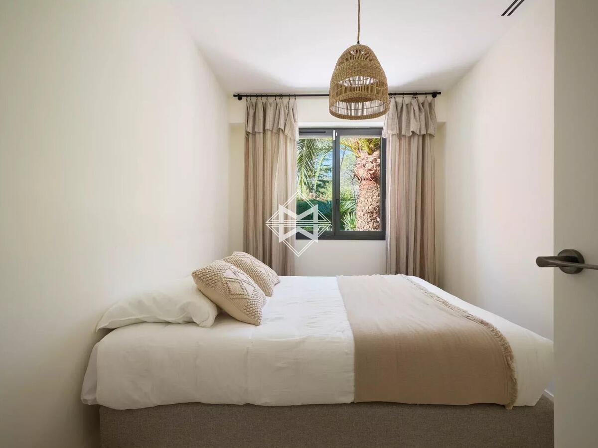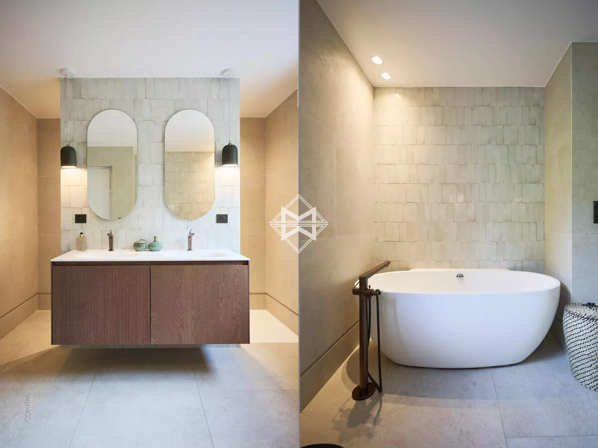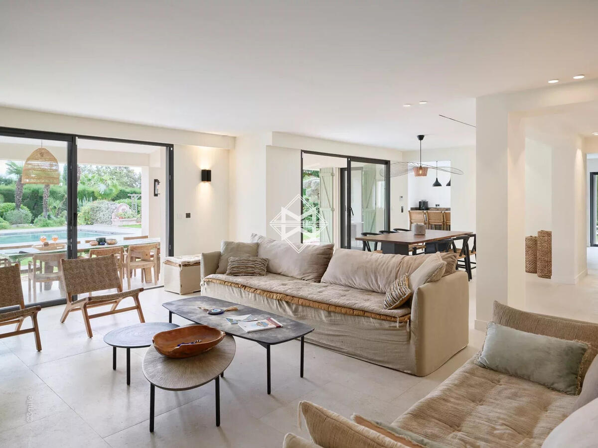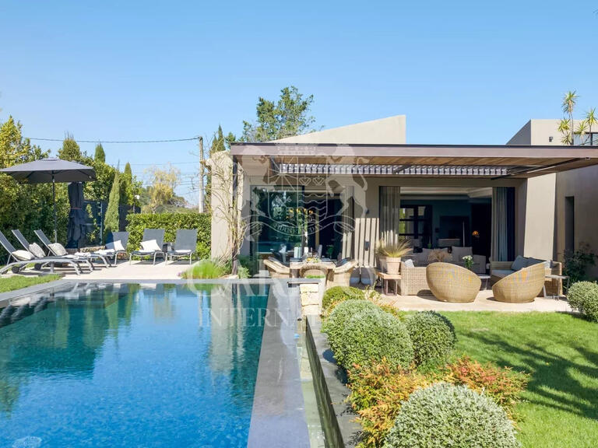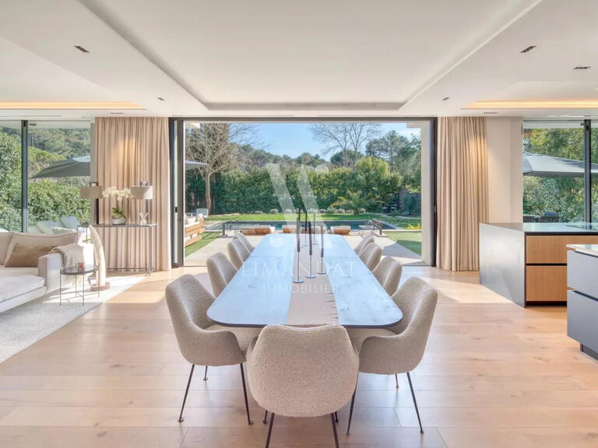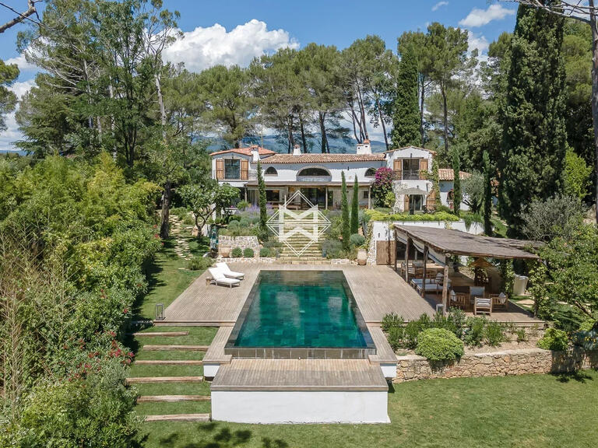Villa Mougins - 7 bedrooms - 2555m²
06250 - Mougins
DESCRIPTION
Set in a plot of almost 2555sqm, this beautiful contemporary-inspired neo-Provençal villa spans around 370sqm.
It comprises
GARDEN LEVEL :
- A fully-equipped kitchen with wine cellar
- A vast lounge opening onto the dining room
ON THE GROUND FLOOR :
- Bedroom 1: suite with shower/bathroom, double washbasin, WC and dressing room
- Bedroom 2: master suite with outside access
ON THE FIRST FLOOR:
- Bedroom 3: suite with 160cm bed, terrace, shower room, TV and wardrobes
- Bedroom 4: suite with 160cm bed, connecting terrace, shower room, TV and WC
A detached house with the following layout:
GROUND FLOOR:
- Separate WC
- Bedroom 5: suite with shower room, TV and dressing room
- Bedroom 6: suite with shower room, TV, dressing room and WC
ON THE FIRST FLOOR :
- Separate WC
- Shower room
- Bedroom 7: with two double beds, TV, large wardrobes
OUTSIDE :
- An outside lounge
- A petanque area
- A 12x7 swimming pool that can be heated
1:30 hours walk to Mougins Village
MOUGINS - Beautiful neo-Provençal villa
Information on the risks to which this property is exposed is available on the Géorisques website :
Ref : 83378611 - Date : 12/03/2024
FEATURES
DETAILS
ENERGY DIAGNOSIS
LOCATION
CONTACT US
INFORMATION REQUEST
Request more information from MAGREY & SONS CANNES.
