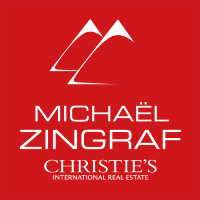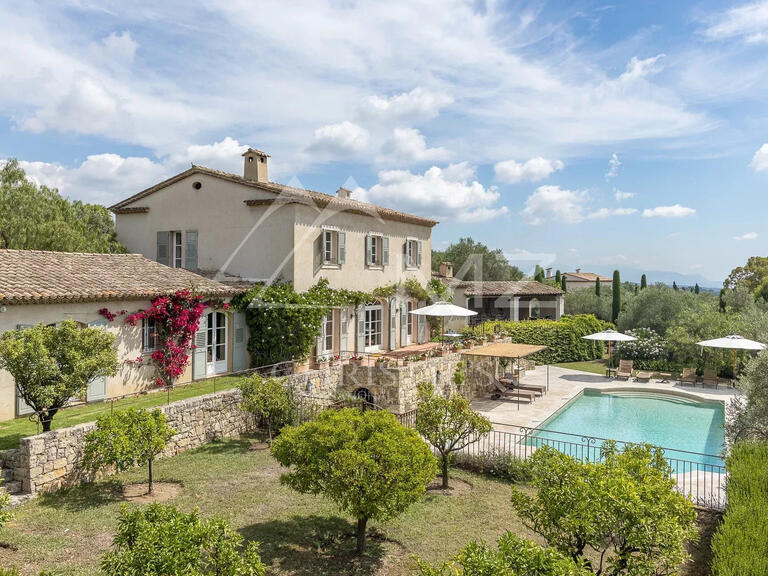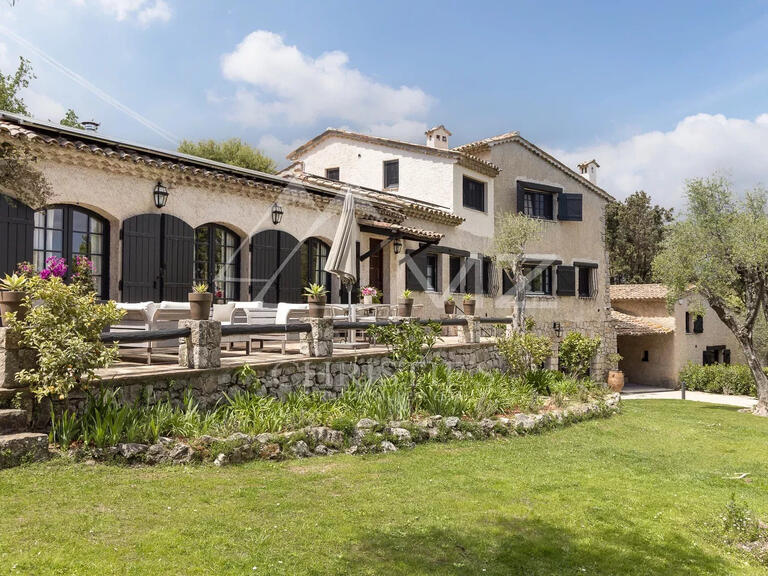Villa Valbonne - 5 bedrooms - 320m²
06560 - Valbonne
DESCRIPTION
Beautiful south-west-facing villa on walking distance from the village of Valbonne.
Entirely renovated with top-of-the-range fittings, it features a magnificent 1,760 sqm garden.
This property is on three levels, all on one level, with a beautiful entrance hall, a large living room with dining room opening onto a terrace overlooking the Brague forest and the sea, and a large kitchen opening onto a terrace overlooking the sea.
The sleeping area is separate, with a shared entrance leading to 3 bedrooms with en suite bathrooms.
A laundry room, storage room, numerous closets and guest toilet complete this level.
The first floor features a master bedroom with a private terrace and sea view, high ceilings, large closets, a dressing room and a large bathroom.
Finally, the garden level leads to a wine cellar and 2 bedrooms, 1 with en-suite bathroom and direct access to the pool, the other with its own entrance.
The villa has underfloor heating and air conditioning, as well as electric and remote-controlled shutters and screens.
The outdoor area includes a beautiful heated saltwater swimming pool with electric "childproof" curtain, a fully-equipped summer kitchen, an outdoor shower room, a BBQ area, a children's play area, a garden shed, a boules court, as well as a 2-car carport and 4 parking spaces.
Valbonne - Walking distance from the old village - 6 bedrooms - Partial sea view
Information on the risks to which this property is exposed is available on the Géorisques website :
Ref : 84278432 - Date : 12/06/2024
FEATURES
DETAILS
ENERGY DIAGNOSIS
LOCATION
CONTACT US

MICHAËL ZINGRAF CHRISTIE'S INT. REAL ESTATE
2 AVENUE DE LA VICTOIRE PLACE DU VILLAGE
06250 MOUGINS
INFORMATION REQUEST
Request more information from MICHAËL ZINGRAF CHRISTIE'S INT. REAL ESTATE.












