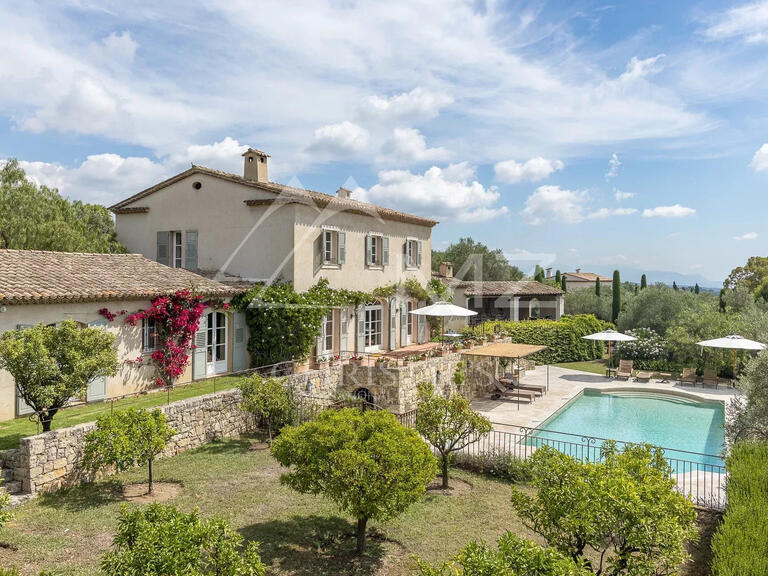Villa Valbonne - 5 bedrooms - 315m²
06560 - Valbonne
DESCRIPTION
Located just a 5-minute walk from the historic village of Valbonne, in a tranquil setting, this southwest-facing villa has been recently renovated with high-end features and boasts a beautiful garden of approximately 1,760 m², designed by English Garden.
Built on 3 levels with a living area of approximately 320 m², this villa includes 6 bedrooms, 3 on the main floor, a master suite on the upper floor with sea view, a guest bedroom with a sofa and shower room, and an office.
The villa features a spacious entrance hall, a large living room with a dining area opening onto a terrace with stunning views of the Brague forest and a glimpse of the sea, and an equipped kitchen open to the living area.
REF: 1041
--
Ground floor:
-Entrance hall
-Living room
-Fully equipped kitchen
-Dining area
-Back kitchen
-Laundry room
-Bedroom 1: 180 cm double bed, shower room, toilet
-Bedroom 2: 180 cm double bed, dressing room, bathroom with shower, double sink, and terrace
-Bedroom 3: 180 cm double bed, shower room/toilet
First floor:
-Master bedroom: 180 cm double bed, bathroom with shower, double sink, toilet, storage closet along the hallway leading to the bathroom
Garden level:
-Office
-Guest bedroom: 160 cm convertible sofa, shower room/toilet
Heated saltwater pool with electric cover
Additional amenities: a summer kitchen, BBQ area, children's play area, garden shed, pétanque court, shelter for 2 cars, and 4 parking spaces, all located in a peaceful dead-end street.
Within walking distance of the village of Valbonne with a sea view
Information on the risks to which this property is exposed is available on the Géorisques website :
Ref : 85107732 - Date : 31/12/2024
FEATURES
DETAILS
ENERGY DIAGNOSIS
LOCATION
CONTACT US
INFORMATION REQUEST
Request more information from Carlton Group Rentals.















