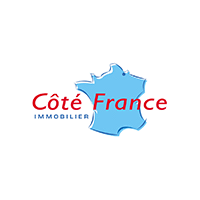DISCOVER OUR REAL ESTATE FOR SALE
CONTACT US

CÔTÉ FRANCE IMMOBILIER
60 RUE DU GÉNÉRAL DE GAULLE
08170 Fumay
SIRET : 500557467
INFORMATION REQUEST
Request more information from CÔTÉ FRANCE IMMOBILIER.

CÔTÉ FRANCE IMMOBILIER
60 RUE DU GÉNÉRAL DE GAULLE
08170 Fumay
SIRET : 500557467
Request more information from CÔTÉ FRANCE IMMOBILIER.