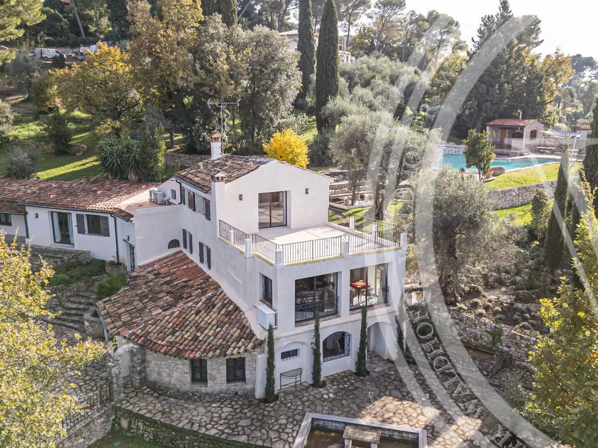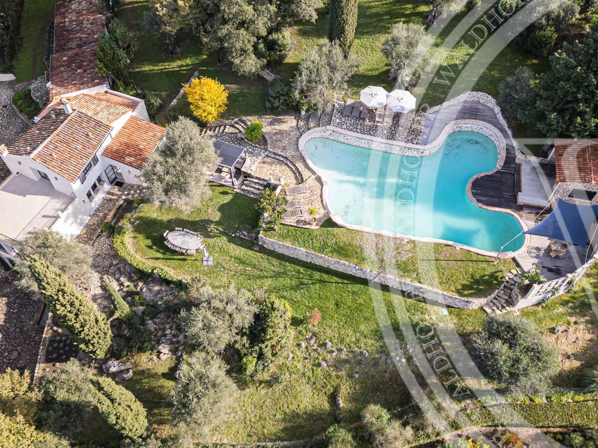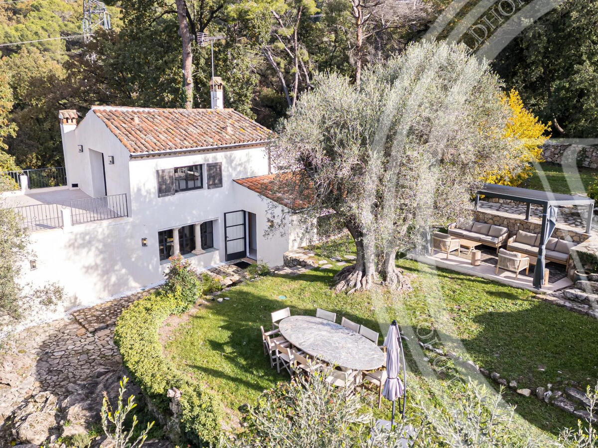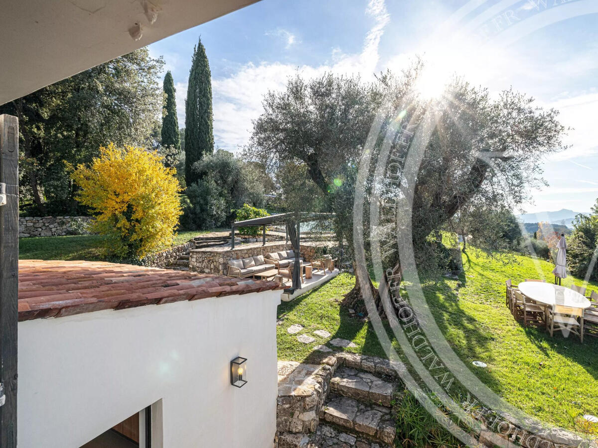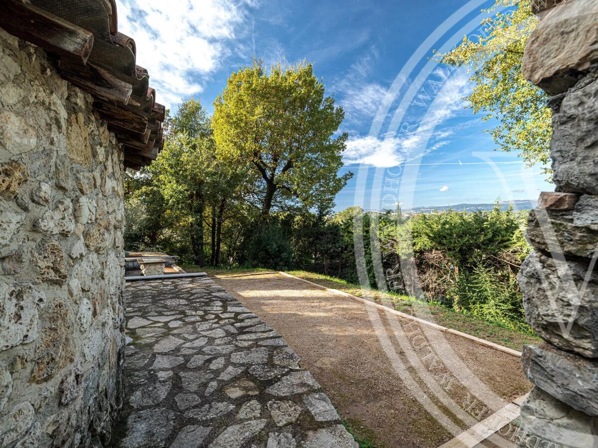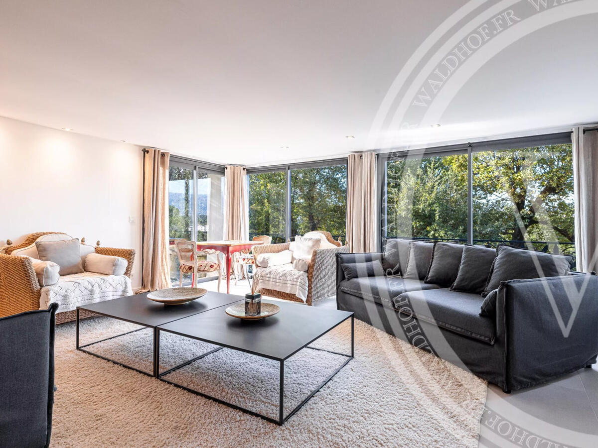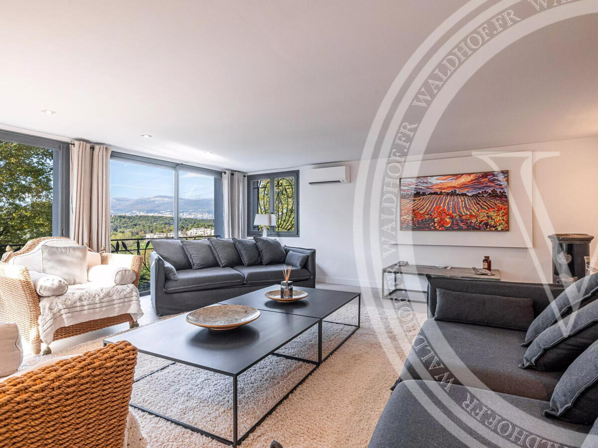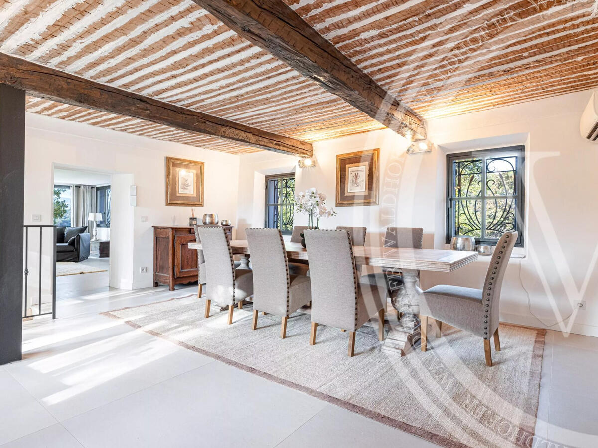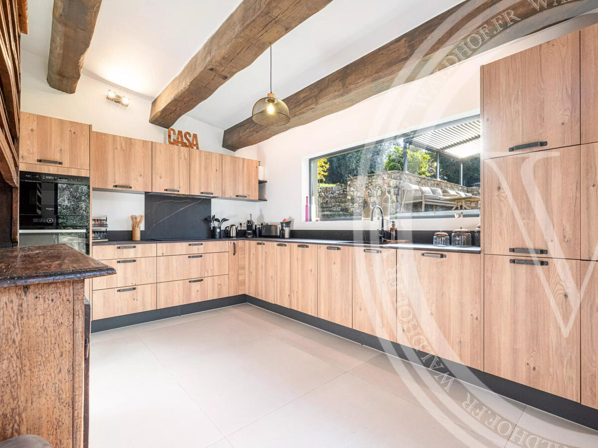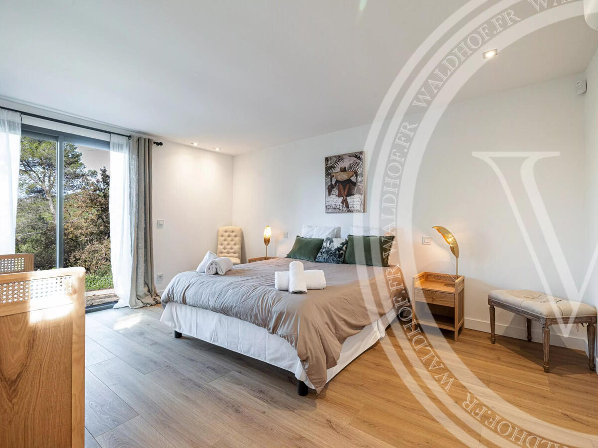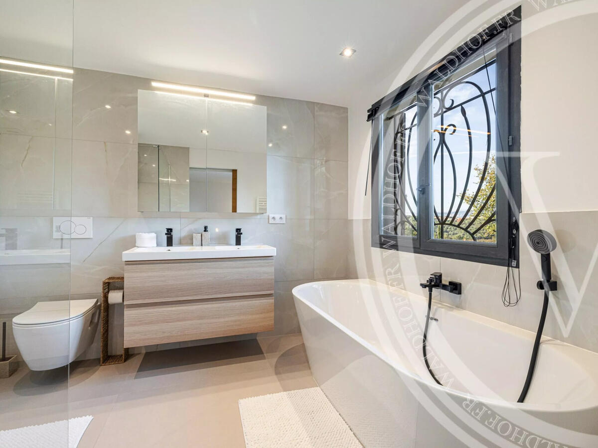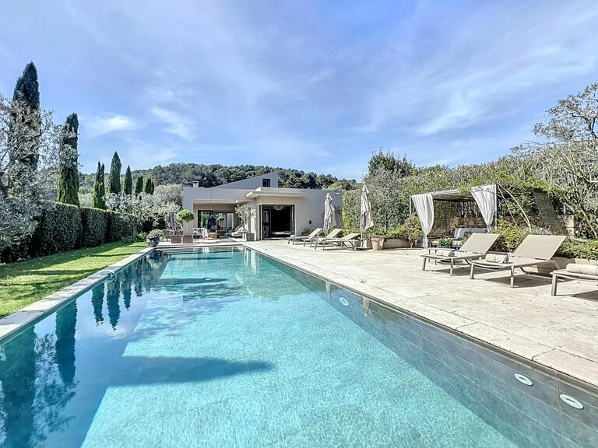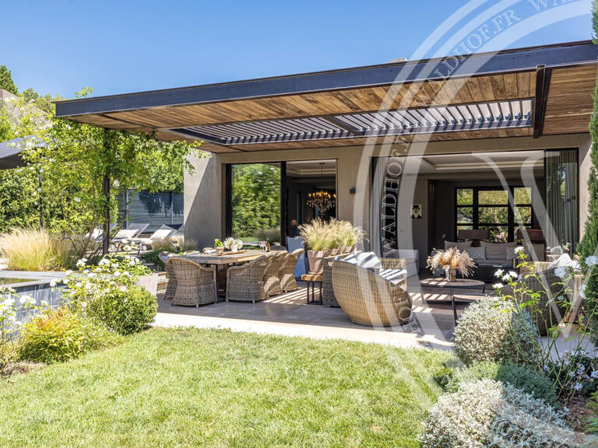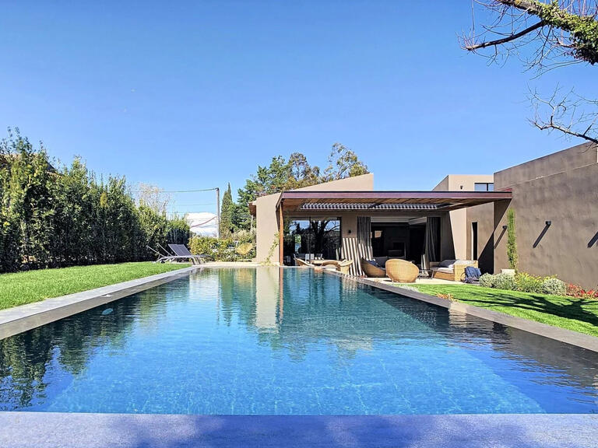Villa Mougins - 5 bedrooms - 250m²
06250 - Mougins
DESCRIPTION
Living area: 250 square meters.
1 living room - dining room - closed kitchen.
1 pool house near the swimming pool.
5 en-suite bedrooms.
5 bathrooms.
1 independent apartment.
1 swimming pool.
- First floor: entrance hall, laundry room, en suite bedroom with bath and shower, guest WC, dining room
dining room, fitted kitchen, living room with panoramic view of the golf course.
- 1st floor: shower room, WC, master bedroom with access to large terrace overlooking the golf course.
- Garden level: bedroom (160 cm bed) with separate entrance, shower room, toilet, dressing area, games room with bar, bedroom (160 cm bed) with separate entrance, dressing area, shower room.
An independent apartment with fully-equipped kitchenette, shower room, toilet, living room with double sofa bed, TV, bedroom (160 cm bed), air-conditioning.
- Exteriors and amenities: swimming pool with equipped poolhouse, pétanque court, alarm and video surveillance, reversible air conditioning, interior and exterior fiber optic cables.
Completely renovated villa overlooking the Mougins golf course
Information on the risks to which this property is exposed is available on the Géorisques website :
Ref : 83685018 - Date : 28/02/2025
FEATURES
DETAILS
ENERGY DIAGNOSIS
LOCATION
CONTACT US
INFORMATION REQUEST
Request more information from Waldhof Real Estate.
