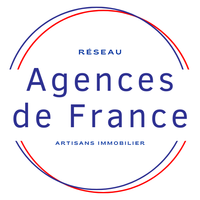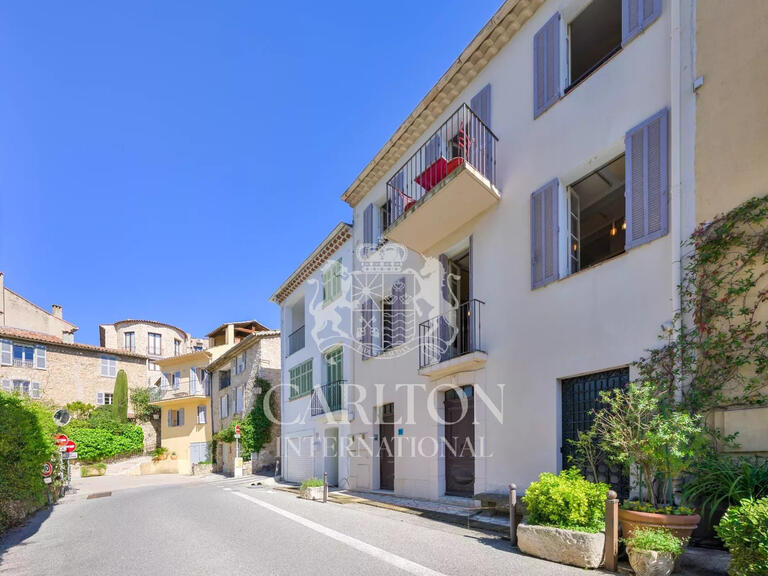Apartment Mougins - 5 bedrooms
06250 - Mougins
DESCRIPTION
Set in the prestigious Domaine de La Peyrière, enclosed and secured by cameras, Villa "ALBA" offers an exceptional living environment, right next to the British International School and the Cannes-Mougins golf course.
With wood inlaying the facades, Villa ALBA is an architectural showcase where transparency and harmony with nature are at the heart of the design.
Completely redesigned, the new owner will be able to take full advantage of the magnificent landscaped grounds and the absolute peace and quiet.
A majestic reception area:
Upon arrival, a vast forecourt of "Pisés" stone precedes the entrance where the future owner will be greeted by a majestic hall, illuminated in the evening, offering a view of an elegant wall fountain in the heart of the garden, a true symbiosis between the architecture and its verdant surroundings.
A living space in osmosis with the outdoors:
To the south, the dining room is bathed in natural light, thanks to its sliding doors that open out to reveal a spacious terrace, a perfect communion between the indoor and outdoor living spaces, protected from the elements by a deep concrete canopy.
This convivial space, with its bench and bed, is ideal for a host of unforgettable receptions, with sound provided by an indoor-outdoor Sonos system.
This place of relaxation is accompanied by a magnificent heated swimming pool measuring 10 m by 5 m, with its submerged deck and shower hidden in the luxuriant vegetation.
A rest area with its wall-mounted fountain will allow the future owner to enjoy the last rays of sunshine, facing due west, ideal for a moment of relaxation with the family, facing an immense lawn, a magnificent playground for children.
To complete the exterior décor, a petanque area, a garden shed and sculptures complete the landscaping, which benefits from automatic watering.
The living area, with its fireplace and library area for special moments, dining room and kitchen, is in perfect harmony with the park thanks to its generous windows.
The galandage window in the kitchen opens onto the dining area in the garden, facing the swimming pool.
The lady of the house will be able to watch her children playing in the pool in complete peace and quiet.
A two-storey glass roof catches the first rays of sunlight, providing generous light throughout the villa.
Elegance and refinement in every detail.
On the first floor, the transparency of the staircase, designed using noble materials such as steel and wood, lets you take full advantage of the view over the landscaped garden and the golf course.
A spacious, user-friendly mezzanine leads to four spacious bedrooms with dressing rooms or walk-in wardrobes, en suite with bath, shower and toilet.
A separate two-bedroom apartment on the garden level completes the villa, allowing it to be used for a variety of purposes, including office space, a flat for a teenager, an au pair or for entertaining friends.
Lavilla is sold fully furnished and decorated, with a fully equipped kitchen.
Top-of-the-range services and unique made-to-measure concepts:
The majestic entrance door and gate are made of stone and wood.
A steel carport with wood inlays for 3 cars, 9 m wide, with a remote-controlled 22 kW three-phase electric charging point.
A metal structure that can accommodate south-facing solar panels.
The property is connected to the fibre optic network and has a Delta Dore home automation system, enabling the gate, roller shutters, lights, water heater and air conditioning to be opened remotely.
There are 6 cameras for general surveillance at all times, wifi throughout the house, and interior and exterior sound systems.
This villa expresses the care and research of an aesthetic that is both sober and refined, making every moment of daily life precious and unique.
Land: 1715 m2 Living area: approx.
300 m2 Terrace: 100 m2 Heated swimming pool: 10m by 5 m, automatic watering system
The property is connected to mains drainage and rainwater.
-
Property presented by Agences de France by delegation.
Agences de France - SIREN: 899413603 - T card holder: 29 00009 not authorised to collect funds
Flat for sale Mougins
Information on the risks to which this property is exposed is available on the Géorisques website :
Ref : getkey_c_167492121 - Date : 16/04/2025
FEATURES
DETAILS
ENERGY DIAGNOSIS
LOCATION
CONTACT US
INFORMATION REQUEST
Request more information from Agences de France.




























