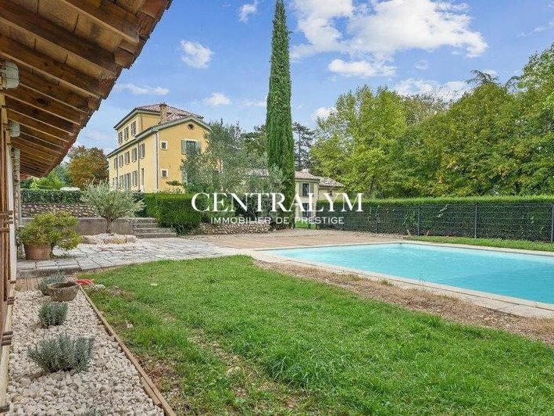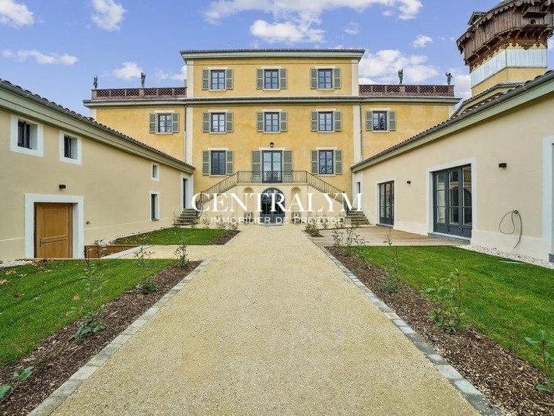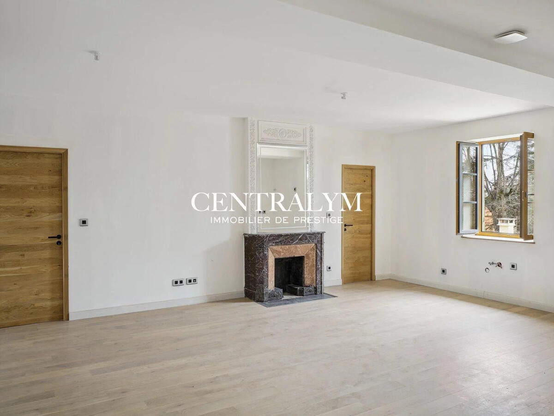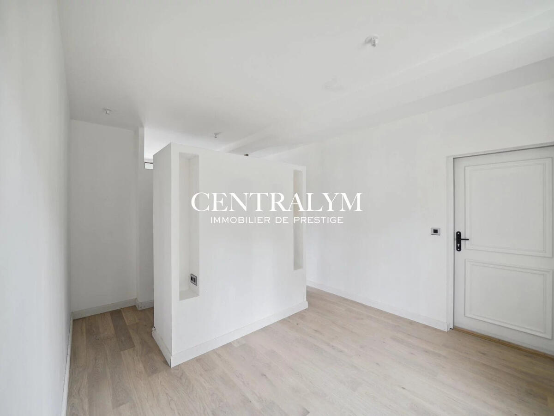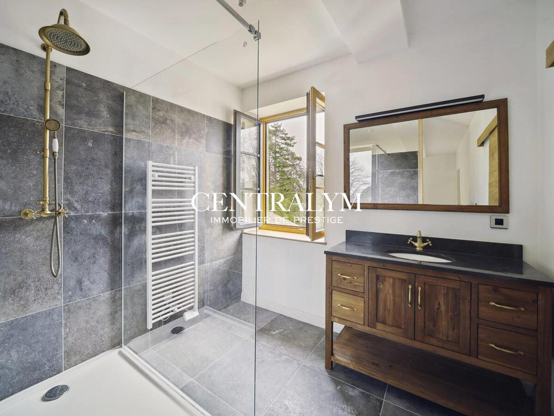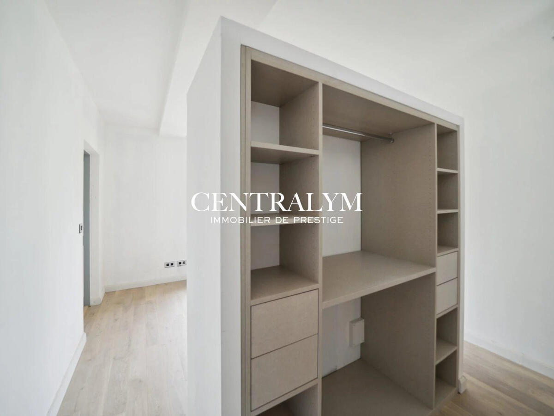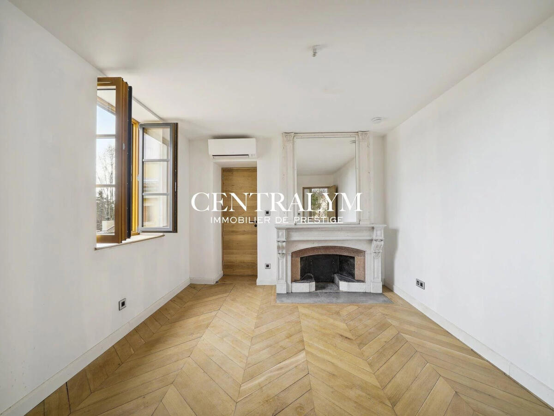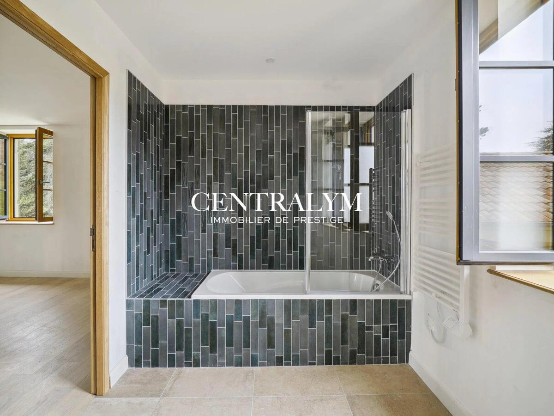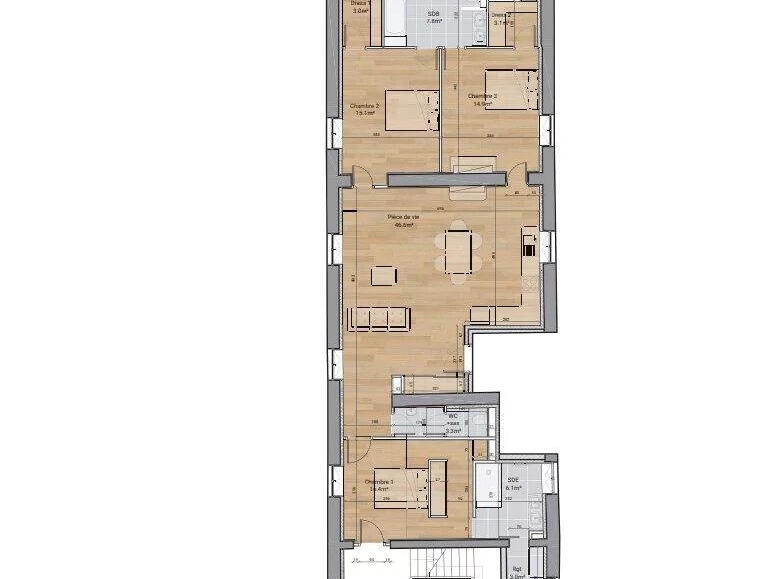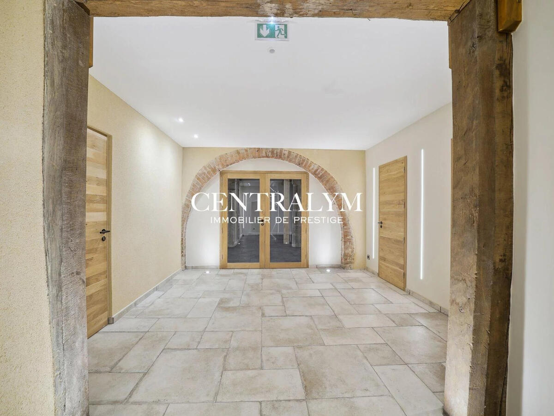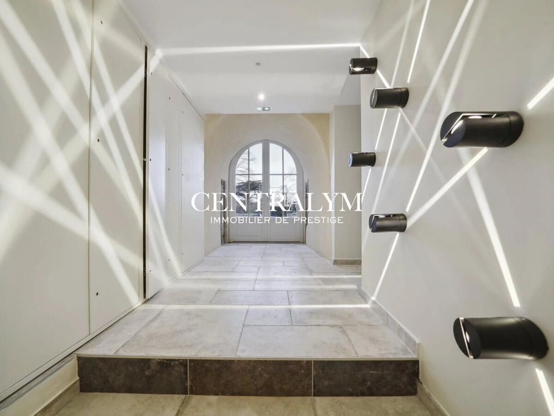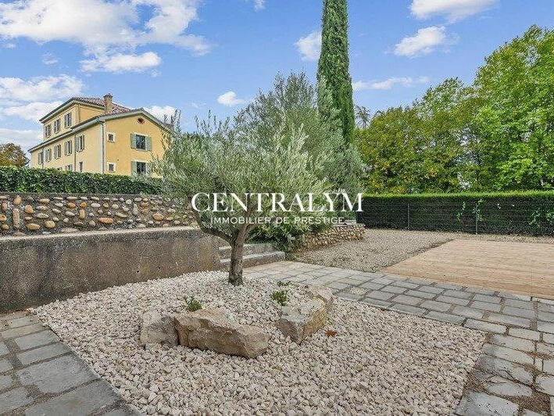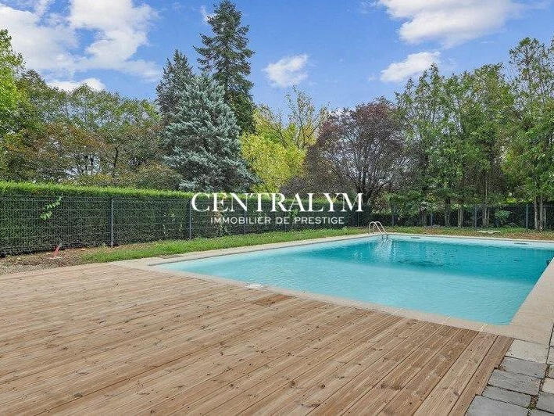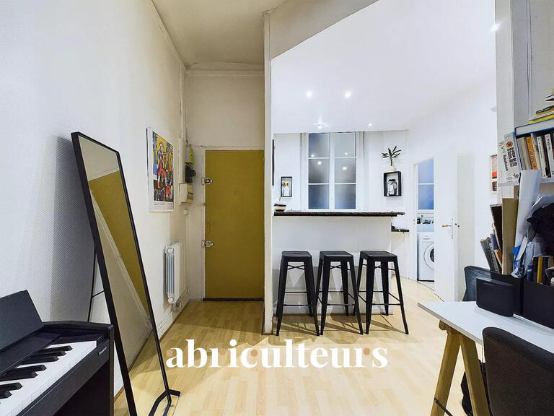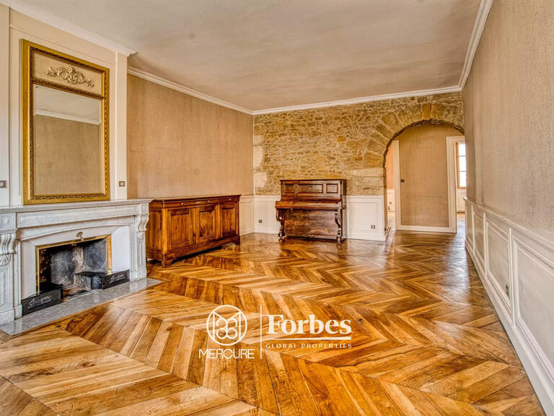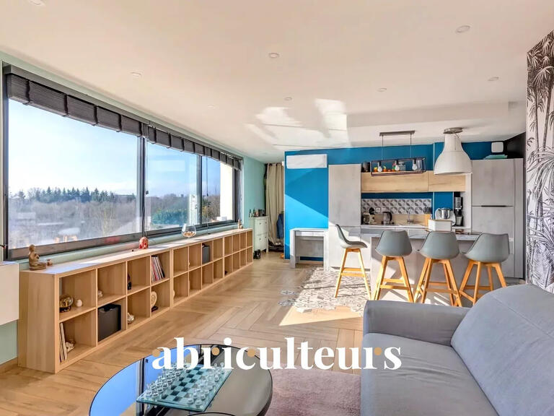Apartment Saint-Genis-Laval - 3 bedrooms - 120m²
69230 - Saint-Genis-Laval
DESCRIPTION
In the heart of a 19th century estate, east/west crossing flat with a surface area of 120.47 m² overlooking a vast 2.4 hectare park in absolute calm. Served by a lift with independent entrance, this 4 room property comprises a 45.45 m² living area with fireplace, a master suite with dressing room and shower room, two bedrooms, a bathroom and a dressing area.
The suite and the bedrooms are opposite each other allowing perfect privacy.
Two private parking spaces, one of which has a carport equipped with an electric charging point, and a 13 m² cellar complete the property.
In use, a swimming pool 14X8 m with its pool house of 42 m², a covered barbecue area with its closed and secured garden + a wellness room of 44m² with sauna.
High quality services: Heating by heat pump, reversible air conditioning DAIKIN. Wooden windows with insulation, mixed wood/aluminium.
Come and discover this estate, which consists of 7 housing lots with a unique concept, close to the town, buses, schools and the metro line B, which has been extended to Saint-Genis-Laval and southern hospitals.
This property surrounded by natural spaces will seduce you by its privileged environment & exceptional.
PRICE 760 000 euros HAI, for a private visit and complete file, CONTACT Caroline GENEVOIS , Commercial Agent – RSAC N501 214 399
SAINT GENIS LAVAL
Information on the risks to which this property is exposed is available on the Géorisques website :
Ref : 8057251 - Date : 21/04/2023
FEATURES
DETAILS
ENERGY DIAGNOSIS
LOCATION
CONTACT US
INFORMATION REQUEST
Request more information from CENTRALYM.
