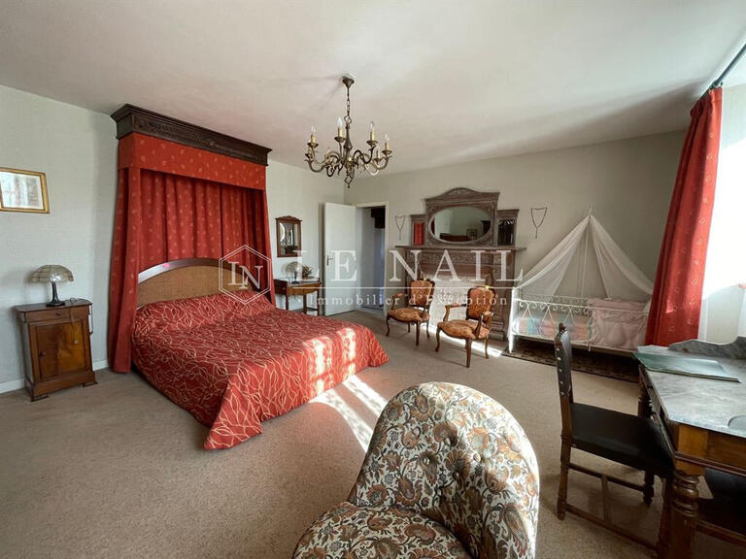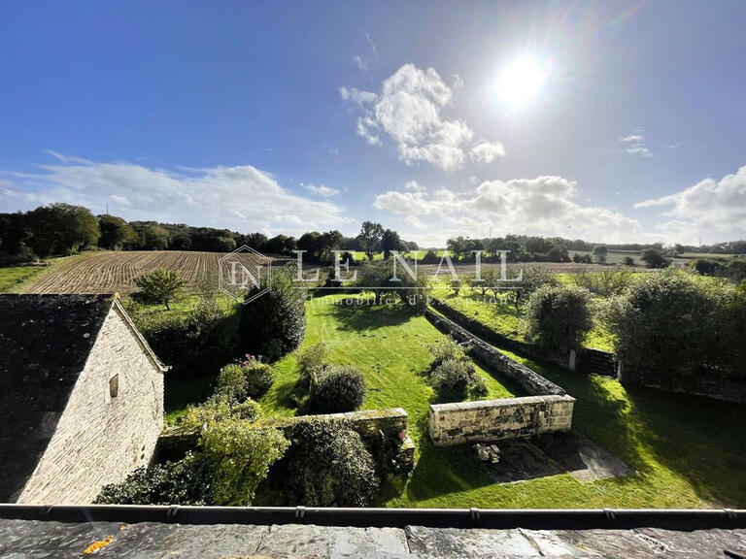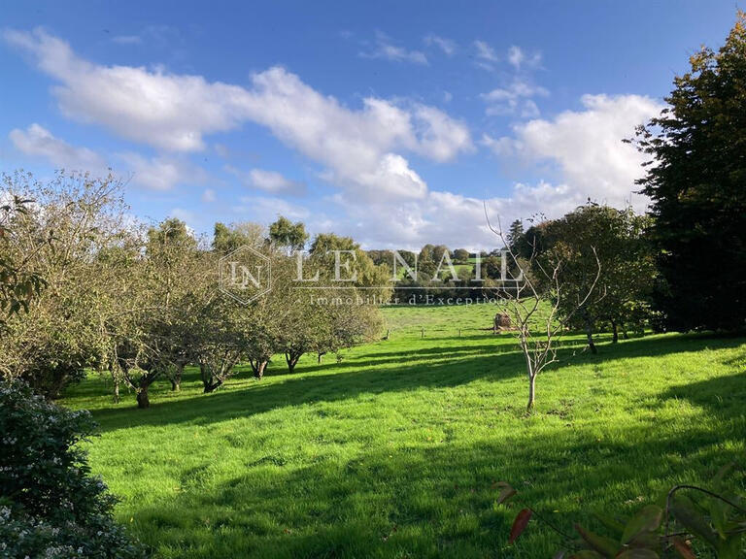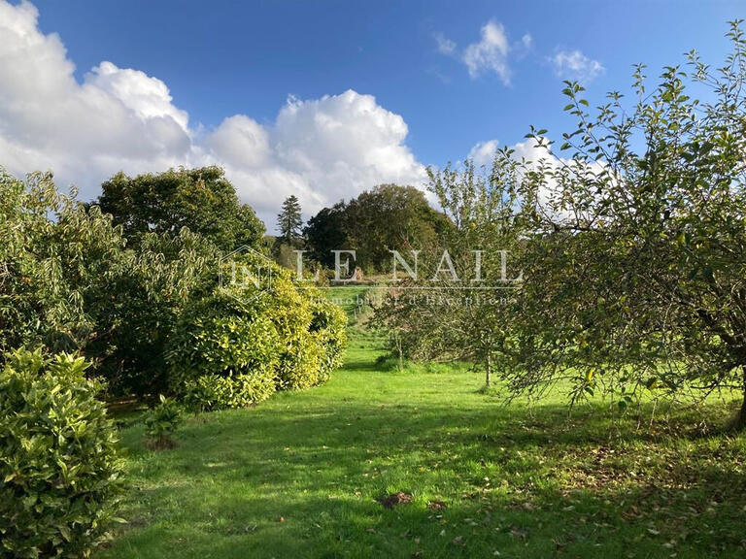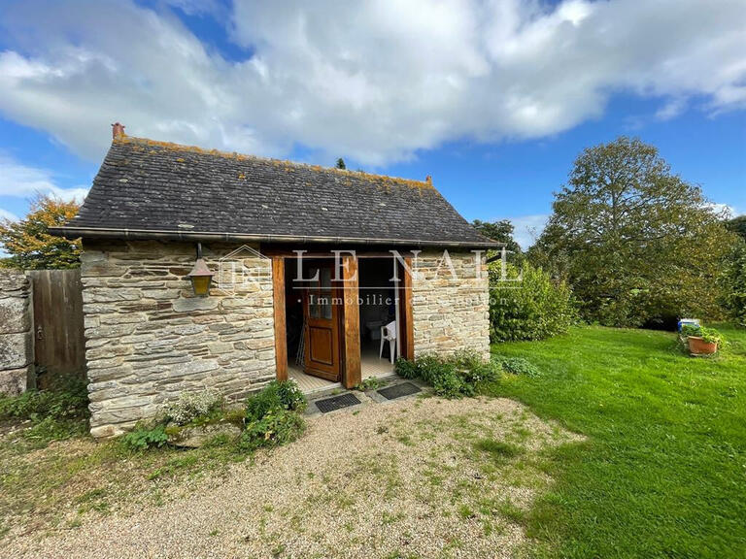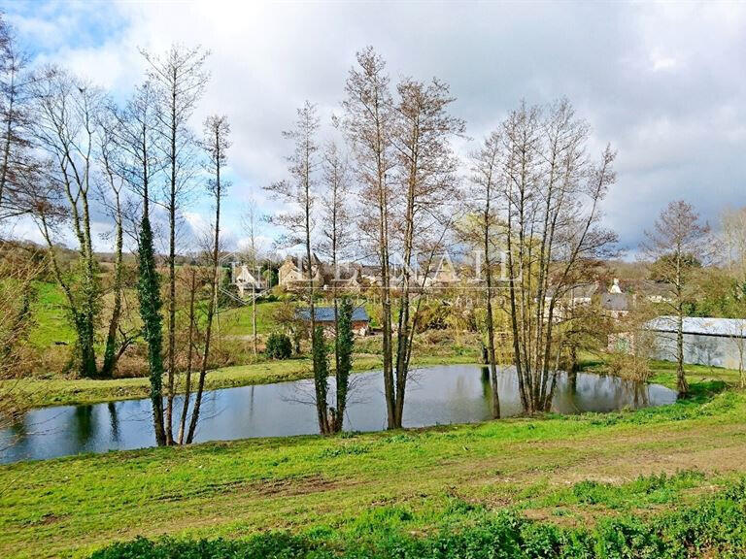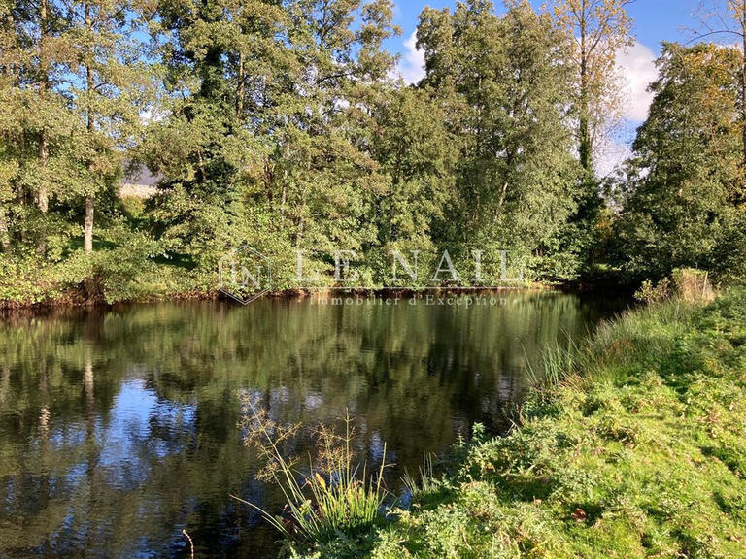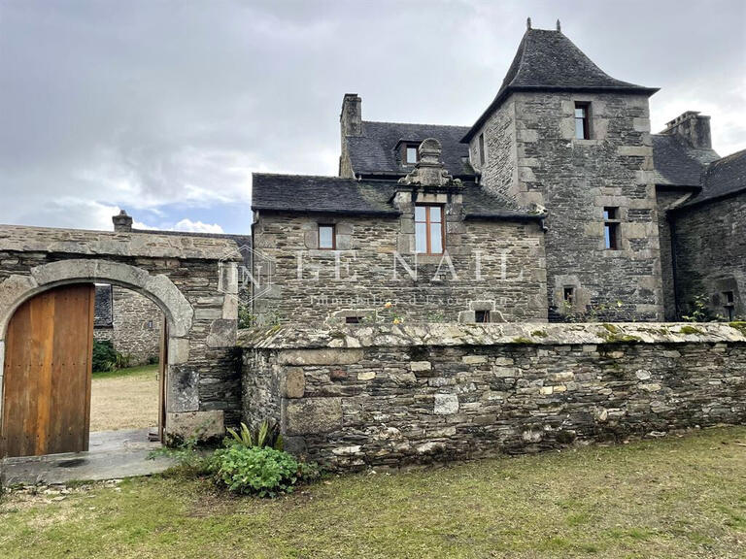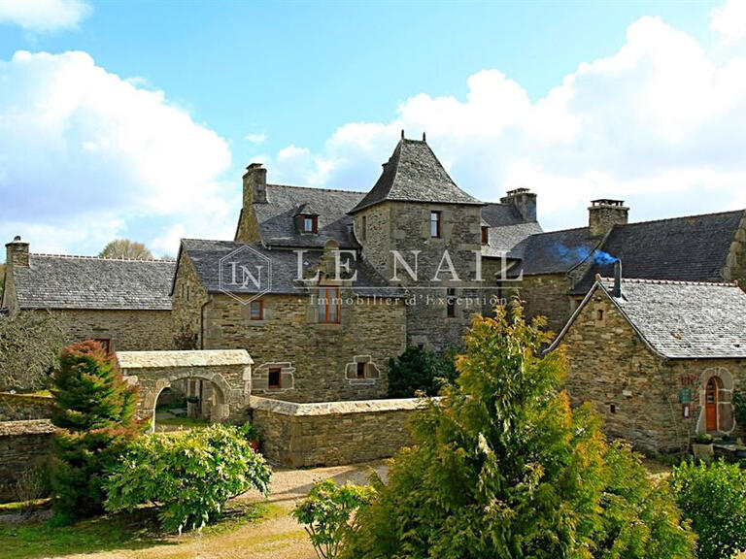Manor
Morlaix - Brittany
Réf. 4473: 20 MINUTES FROM THE SEA : Charming manor house for sale in BrittanyIn the heart of rolling countryside, in a small hamlet full of character, this astonishing manor house was built in the 16th century (1543) and then remodelled in the 19th century.The property comprises an 8-bedroom manor house and 4 detached houses.1/ THE MANOR: On the north side, the manor house has kept its 16th-century architecture intact. Square turret with spiral staircase, pedimented dormer window and finials. The south facade, restored in 1861, has the proud appearance of a malouinière.Entrance hall leading to a large lounge with beautiful slate floor tiles and fireplace, old arched doors, lime and hemp rendering, spiral staircase in pink granite leading to 6 bedrooms with their 5 private shower rooms. A dining room leads to a kitchen equipped with a Godin kitchen piano in this part of the manor house. A 2nd staircase separates part of the manor for private use with 2 bedrooms sharing 1 shower room, if you wish to use it for professional purposes.Perfect for large families, this character property will delight lovers of authenticity with its many original features. Surrounded by 4 independent, habitable houses totalling 330 sqm, its potential offers great opportunities for tourist activities such as guest houses and gîtes.2/ 4 Gîtes : - Gîte 1: 47 sqm former bread oven on 2 levels - adjoining the manor house - main south-facing facade. Composed of living room with open-plan kitchen, wc and 1 bedroom with shower room on 1st floor.- Gîte 2: detached house of 68sqm on 2 levels - main south-facing facade. Composed of living room with open-plan kitchen, utility room, shower room, wc. At the first floor, there are 2 bedrooms.-Gîte 3: detached house with 105m² street frontage - south facing. Living room with open-plan kitchen, bedroom, shower room, wc + 2 bedrooms on 1st floor, shower room with wc.- Gîte 4: a house facing the street, adjoining the neighbour, 94sqm - south-facing. Living room with open-plan kitchen, disabled bedroom with shower room/wc + 1st floor: 2 bedrooms, shower room, wc + 2nd floor: 2 bedrooms, each with its own shower room with wc.3/ A FOUNTAIN WITH A WASH-HOUSE 4/ A SEPERATE LAUNDRY ROOM : Shared with the gîtes.Set between a hamlet and the countryside, the manor house is surrounded by its gîtes and gardens. Orchard, leafy meadow, fountain and wash-house, 2 wells, courtyard, flowerbeds and car park.Possibility of purchas […] Discover the property >>
Cabinet LE NAIL

