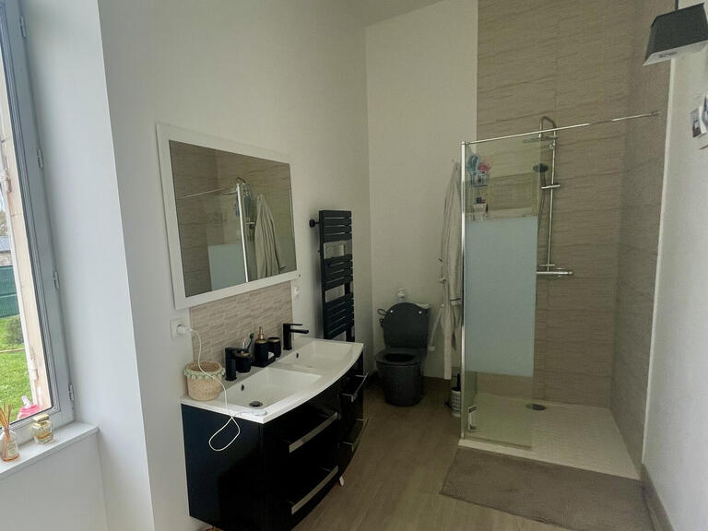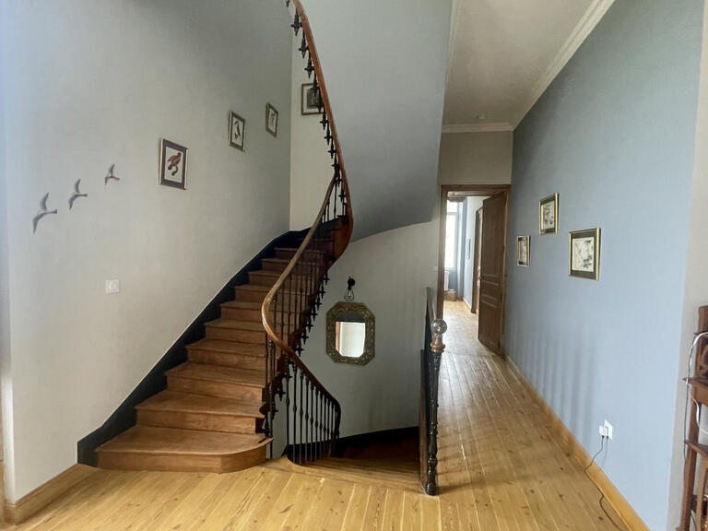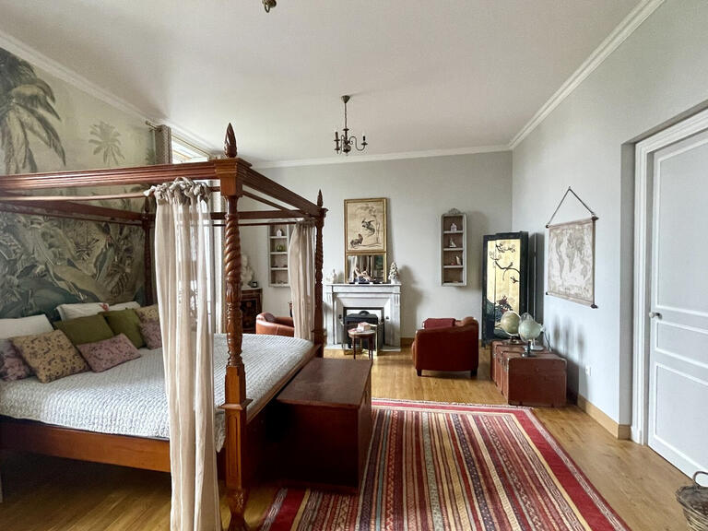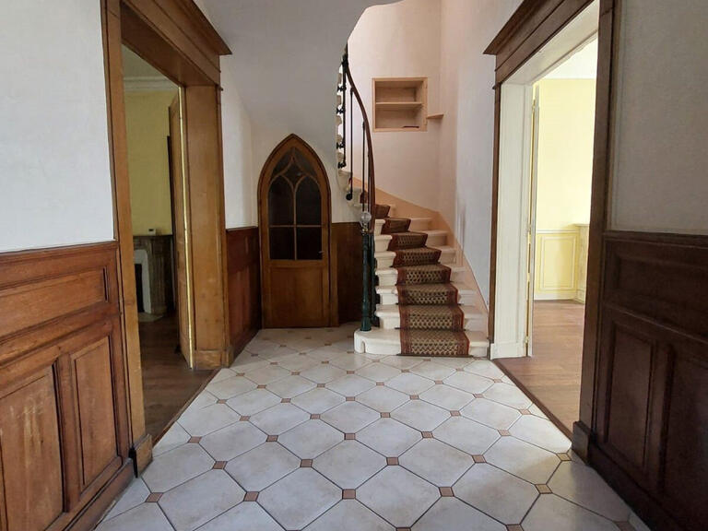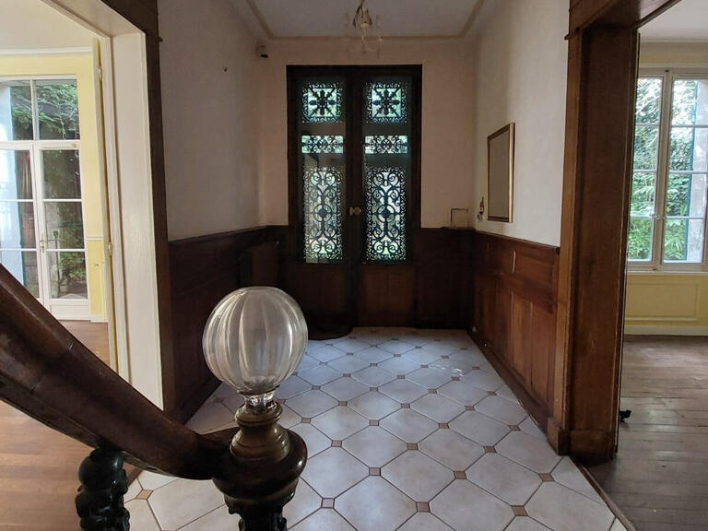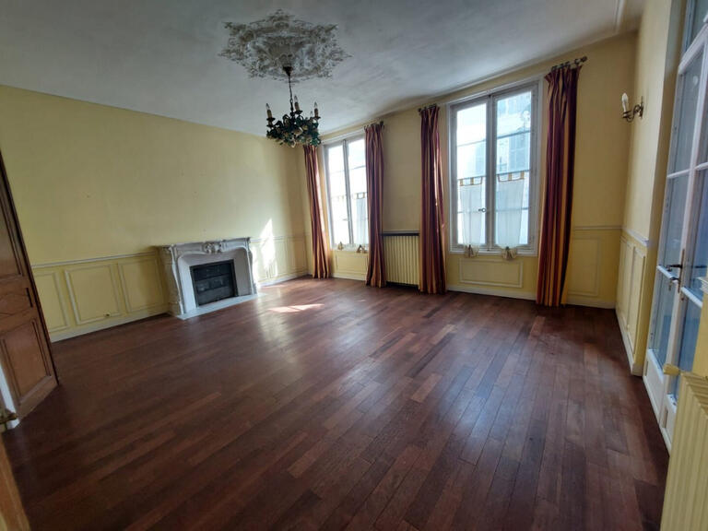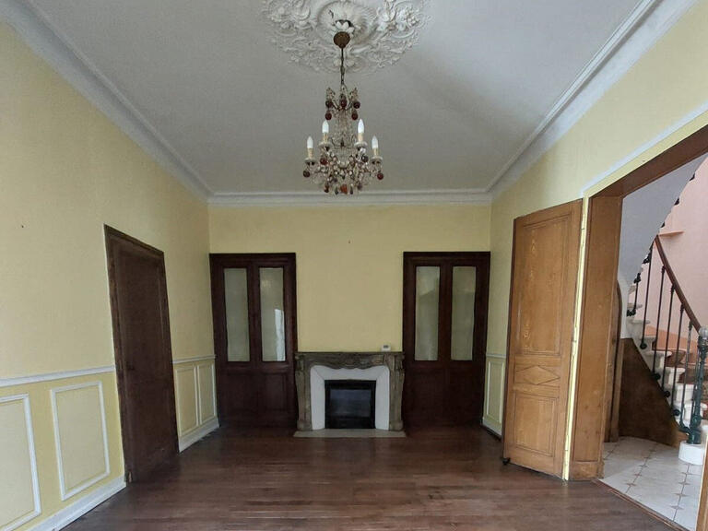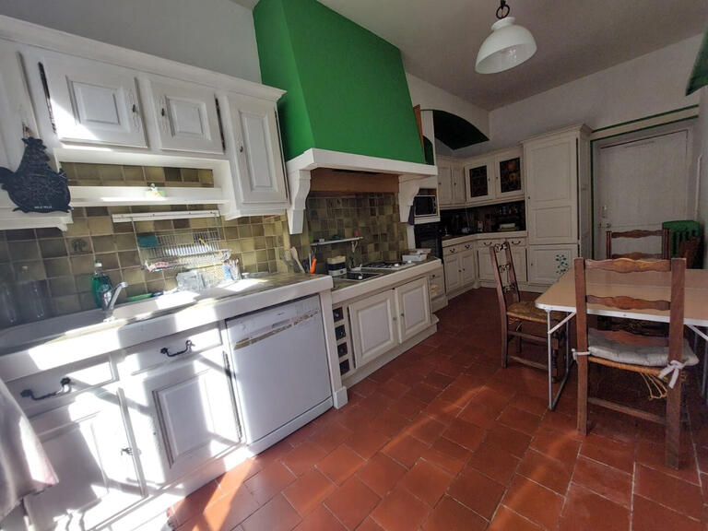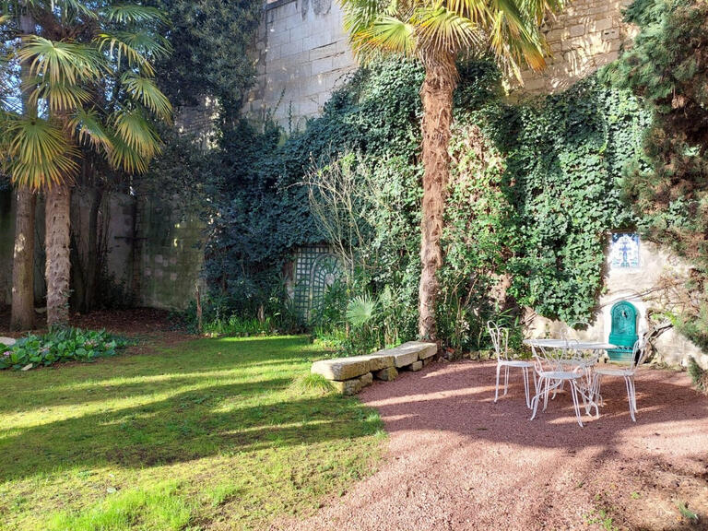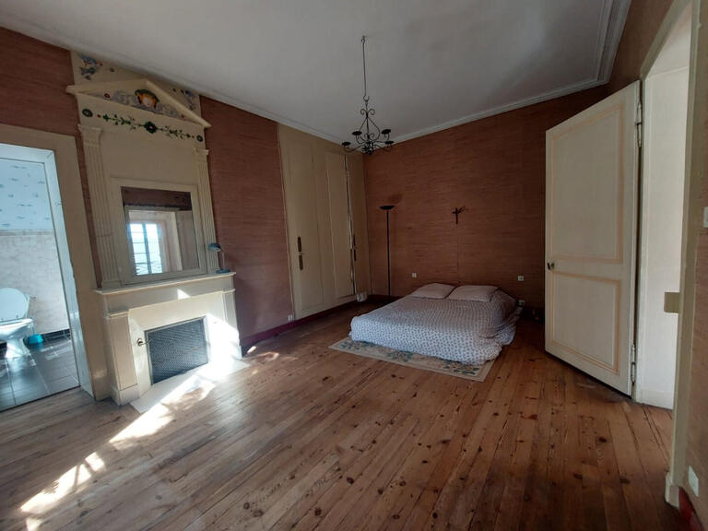House
Villeneuve-la-Comtesse - Poitou-Charentes
This elegant house is located in a village with all amenities and only 30 minutes from Niort and Surgeres where there is the TGV to Paris. On entering the large entrance hall one immediately feels the space and charm of this exceptional property. To the right of the hall is a spacious living room with a marble fireplace with wood burner, ceiling rose and original mouldings. Opposite is a study which leads to the dining room (also marble fireplace with wood burner) and then to the fully equipped kitchen with cooker and central island. The kitchen can easily be extended if desired. From here a door opens onto the garden and a practical built-in cupboard. To complete the ground floor there is a shower room with WC and a large boiler room (with a new VIESSMAN boiler and shelving). A stunning original staircase with a Swarovski crystal ball leads us to the first floor. The landing is equally spacious and elegant, with light streaming in from both ends. The master bedroom is a sight to behold! With a stunning four poster bed, a relaxing area with a marble fireplace and wood burning stove, a bathroom with a shower and a large dressing room with built-in floor to ceiling cupboards and even a child's bedroom next door. There are 2 further bedrooms, a bathroom and a separate toilet. The third floor is a real surprise! The whole floor is open plan and attic, with a bar, pool table and on one side a bedroom with shower room and toilet. On the other side, there is a lounge with a cinema projector. The entire floor is ideal for parties and family gatherings. Reversible air conditioning provides every possible comfort. All the rooms in this house are spacious, high ceilings and very bright. The attention to detail is extraordinary and everything has been sympathetical […] Discover the property >>
SELECTION HABITAT

