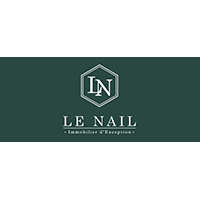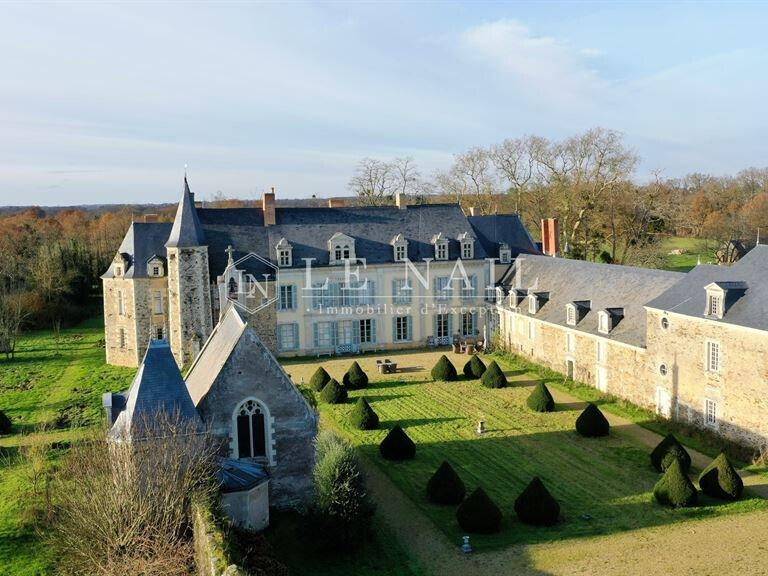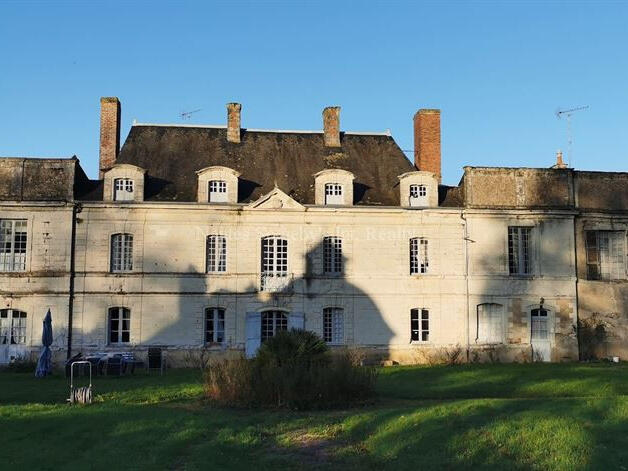Castle Angers - 13 bedrooms - 560m²
49000 - Angers
DESCRIPTION
Ref.4492 : 19th Century Chateau and its wooded park in AnjouIdeally located in the countryside near a small town providing the main services and easy access by the autoroutes.
A good choice of schools and market towns nearby.
The chateau represents the typical architecture of Angers: built in tuffeau stone and topped with a slate roof, it benefits from large windows with the main reception rooms being double aspect with plenty of natural light and a magnificent double stone staircase with high vaulted ceiling.A good selection of local activities from golf to horse-riding make this an excellent base from which to explore and enjoy this popular area in the heart of the Loire Valley.The chateau, built in 1874 by one of the oldest French noble families, provides approximately 560 sqm of living space located in the heart of its park and includes :On the ground floor : a front entrance hall of 17 sqm with a 4.2m ceiling height with ornate tiled flooring and wood panelling offering a choice of doors to the rest of the ground floor.
To the left: a large living room (48 sqm) with herring bone original oak flooring, white marble fireplace and blue and white wood panelling.
A triple aspect room with plenty of natural light leading to a library of 17sqm to the rear.
Natural coloured wood panelling throughout, this double aspect room also has herring bone oak flooring, ornate ceiling, and access to the rear entrance hall with its magnificent double stone staircase, stained glass windows and high, 12 sqm, vaulted ceiling.
Returning to the front hall to the right is the dining room (39 sqm) also with herring bone oak flooring, ornate ceiling and double aspect.
To the rear we have the kitchen of 20 sqm, currently a work in progress with a remodelling by the current owners.
Completing the ground floor is a washroom, service corridor and service staircase along with access to the basement.On the first floor : 6 bedrooms ranging from 16 sqm to 32 sqm with views over the lawns front and rear.
4 have en-suite facilities.
An independent WC is also on this floor.On the second floor : 7 rooms (ranging from 8 sqm to 22 sqm), bathroom, toilet adjoining a room.Basement under the whole ground floor area with storage facilities, a workshop and a boiler room.Separate from the chateau surrounding a courtyard are the stone outbuildings with slate roofs.
These former staff quarters, stables and storage have been part modernised and today provide :2 family/guests lodges : The first providing 123 sqm of living space with 3 bedrooms (1 on the ground floor and 2 above) with modern kitchen/diner, formal lounge, bathroom and access to a private terrace.The second of 81 sqm of living space with 3 bedrooms on the ground floor, bathroom, kitchen and living room with also access to a private terrace.The continuation of this building is a third residence and work has been started on its modernisationOn the opposite side of the courtyard we have a building used as 4 garages, former tack room, former stable with attic space above.
We have also a former kennels and two large double “industrial style” buildings that are currently used for storage.The property enjoys a beautiful wooded park of 22 acres (9ha) with numerous paths throughout, the chateau is surrounded by lawns and to the rear of the guest lodges is the vegetable garden.
A small river runs through the property that feeds the pond and a plot of 5 acres (2h) the other side (formerly poplar trees) would make a nice paddock if required.The total surface area is 35,63 acres (14,42 hectares).
Cabinet LE NAIL – Touraine - Loire Valley – M.
Tony WELLS : +33 Tony WELLS, Individual company, registered in the Special Register of Commercial Agents, under the number 444 692 156.We invite you to visit our website Cabinet Le Nail to browse our latest listings or learn more about this property.
19th C. Chateau with guest lodges and outbuildings<br />on a 35 acre estate in Anjou
Information on the risks to which this property is exposed is available on the Géorisques website :
Ref : NA4-1897 - Date : 09/01/2025
FEATURES
DETAILS
ENERGY DIAGNOSIS
LOCATION
CONTACT US
INFORMATION REQUEST
Request more information from Cabinet LE NAIL.


















