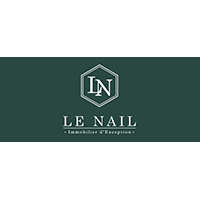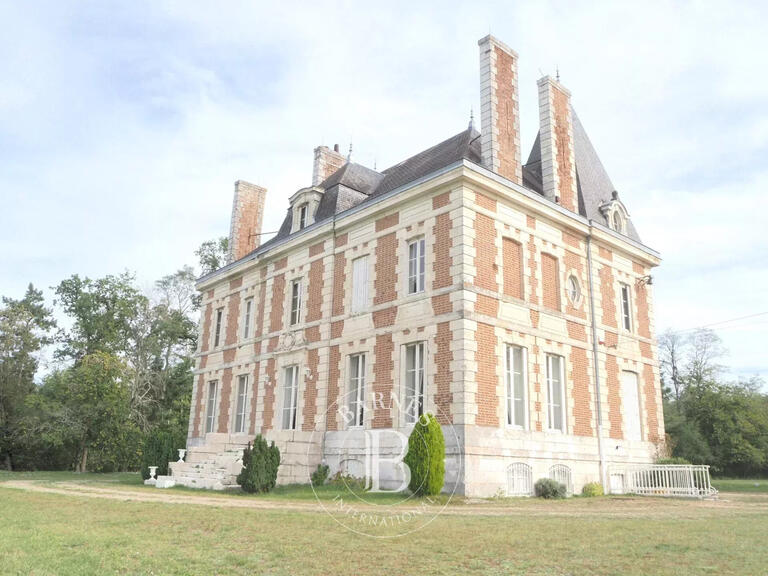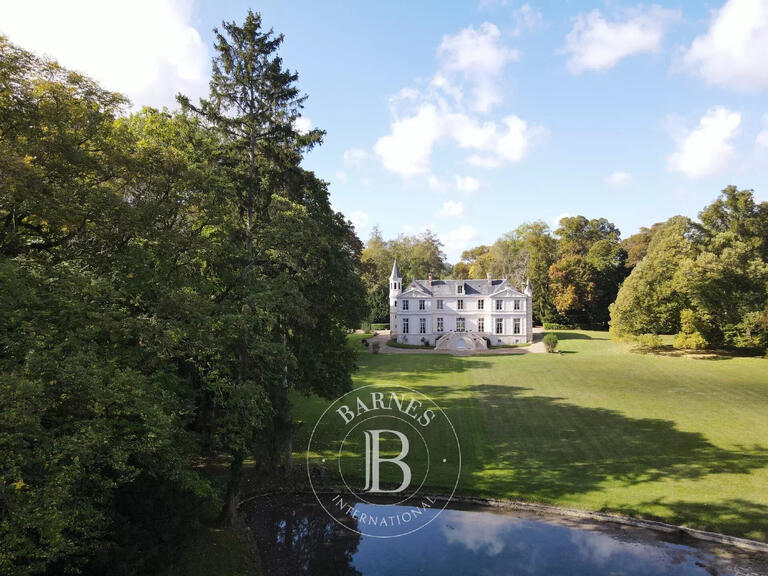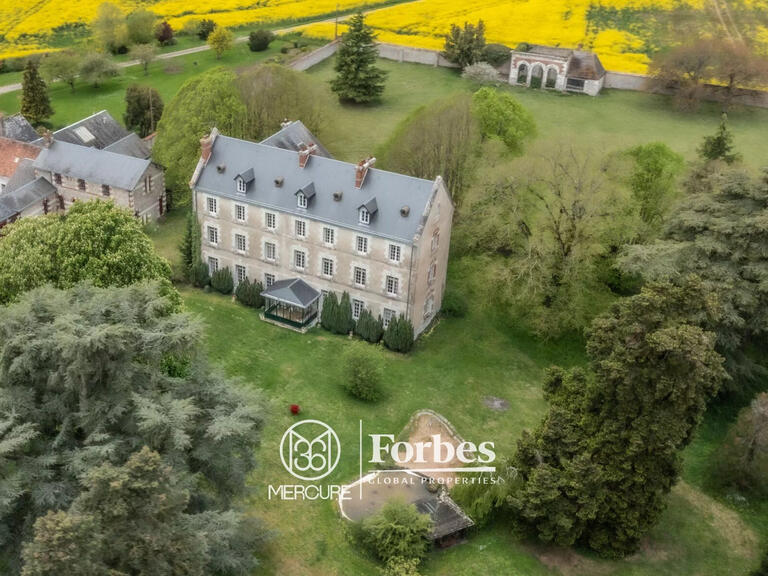Castle Beaugency - 34 bedrooms - 2100m²
45190 - Beaugency
DESCRIPTION
Ref.4493A : French chateau for sale in Loiret department.Situated in a charming commune in the Loiret department, in the Centre-Val de Loire region, the property is ideally positioned between the Loire Valley and the Sologne.
It enjoys a peaceful, leafy setting just 25 km south-west of Orléans, the capital of the Centre region, and very close to Beaugency (Orléans-Beaugency in 15 minutes by train).With a population of over 3,000, the town boasts a dynamic economy with a wide range of shops and services.
What's more, its privileged location at the gateway to the Sologne and its proximity to major roads make it an ideal place for those seeking the tranquillity of the countryside while remaining close to urban amenities.This beautiful castle, surrounded by a moat, is built on a raised L-shaped plan, arranged over three square stories including an attic storey.
The facades are of rendered ashlar, with the exception of the tower, which is of exposed stone.
It is topped by a low pediment decorated with a coat of arms.
The façade is embellished by a magnificent suspended balcony supported by skilfully sculpted brackets.
The long-sloped, hipped slate roof features pedimented dormers alternating with bull's-eye windows.
The château faces north-east/south-west and has a total surface area of more than 2,100 sqm, distributed as follows: Ground floor: entrance in the tower, large hall, dining room, offices, professional kitchen with goods lift and space for dishwashing, staff changing rooms, sanitary facilities.
This is followed by a lounge, then a flat with 2 bedrooms, a lounge and a rotunda kitchen.
A large reception room, a library, a stone staircase with a wrought-iron banister and 3 lifts, including one for a care bed, complete the complex.
On the first floor: a large corridor leads to 16 bedrooms on either side, most with en suite shower rooms.
All are in need of modernisation, apart from two bedrooms (one with a kitchenette) which were completely refurbished in 2023 and are perfectly functional.
On the second floor: a large corridor also leads to 16 bedrooms, most with en suite shower rooms.
Above is an attic with smoke extraction hatches and ventilation systems.
In the basement: various cellars, boiler rooms, electrical cupboards, water softener and buffer tank; Located to the north of the château, the outbuildings are vast and of more recent construction, apart from the dovecote, an undeniable witness and historical landmark of past centuries.
Pierced with 1,075 bolts, it bears witness to the former importance of the site and dates back to the 16th century.
The rest of the outbuildings are built on a U-shaped plan and comprise a manor house and former stables built of stone and rendered under slate.
Alternating brick and stone surrounds frame the openings.
This group of buildings has a separate entrance from that of the castle and can therefore be used separately.
The manor house spans more than 1,000 sqm and comprises a large building forming an ‘L’ shape with : On the ground floor: a reception room with a large bay window overlooking the château, 8 bedrooms with en-suite bathrooms, various other rooms, separate wc, a lift and a staircase.
A laundry room and linen room are adjoining, accessible from the outside.
On the first floor: a deep corridor leads to 25 bedrooms with en-suite bathrooms and separate toilet facilities.
Above, an attic housing the ventilation system.
The basement comprises a boiler room, cellars and a hot water tank.
Although the carcass is in good condition, the internal layout of the manor house is in need of renovation to enhance comfort and add a touch of modernity.
Following on from the manor house to the east, separated by a porch, is a small GUARDIAN'S HOUSE with its own private garden.
On one level, it comprises a living room, a bedroom and bathroom and toilet facilities.
The main room has yet to be fitted with a kitchen and could do with some updating.
The ECURIES have been converted into homes and cover a surface area of around 400 sqm.
It comprises 2 individual flats, a studio flat and 2 garages of around 25 sqm.
All are in apparently good condition and offer a reasonable level of comfort: APARTMENT 1: On the ground floor, this comprises a large bedroom with its own shower room and wardrobe, a living room with fireplace and a fitted and equipped kitchen.
On the first floor (attic), accessed by a wooden staircase, there is a living room, kitchenette, bathroom, wc and 4 bedrooms.
APARTMENT 2: Comfortable and pleasantly furnished, this is the current owners' residence.
It comprises, on the ground floor, an entrance hall with staircase, to the right a lounge with exposed beams, to the left a dining room and a fitted kitchen.
Upstairs: a landing with a study, a second independent study, a bathroom with toilet and 3 bedrooms.
STUDIO: This comprises a large room used as a bedroom/lounge and a bathroom with shower and toilet.
Surrounded by a moat, the château is set in the centre of a pleasant 24.71-acre (10-hectare) English-style park planted with a number of beautiful, centuries-old ornamental trees, including cedars, Douglas firs, oaks and lime trees.
It's not unusual to come across hares and roe deer in this peaceful setting, yet on the outskirts of the city.
Whether you're hosting private events, organising weddings or simply enjoying a bucolic stroll, this park offers an exceptional setting where anything seems possible.Cabinet LE NAIL – Loiret - Sologne – M.
Baudouin LE GRELLE : +33 Baudouin LE GRELLE, Individual company, registered in the Special Register of Commercial Agents, under the number 917 712 358.We invite you to visit our website Cabinet Le Nail to browse our latest listings or learn more about this property.
Beautiful chateau with strong commercial potential 20 minutes from Orléans
Information on the risks to which this property is exposed is available on the Géorisques website :
Ref : NA4-1898 - Date : 08/01/2025
FEATURES
DETAILS
ENERGY DIAGNOSIS
LOCATION
CONTACT US
INFORMATION REQUEST
Request more information from Cabinet LE NAIL.











