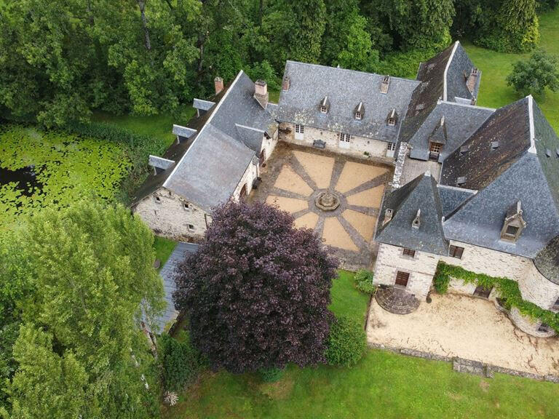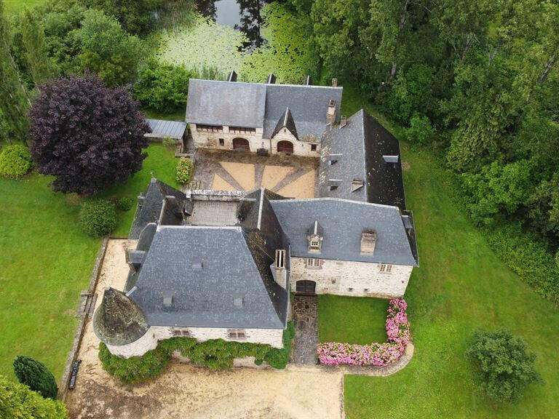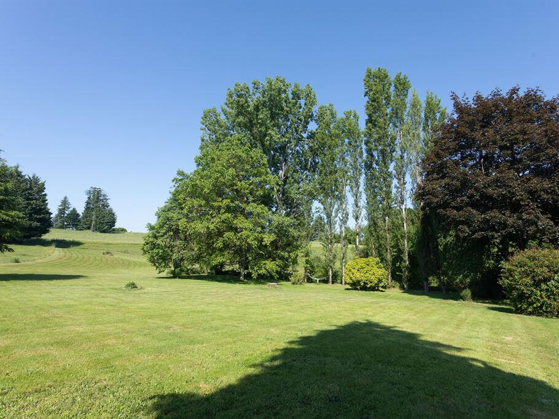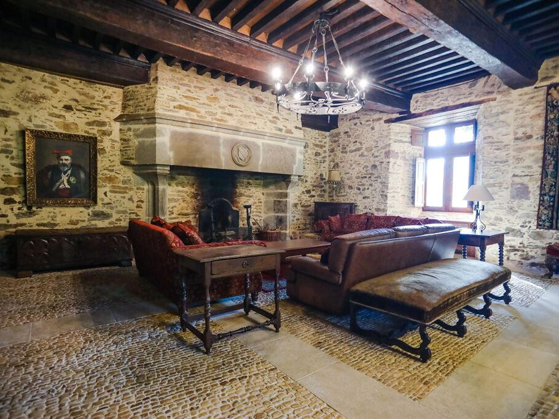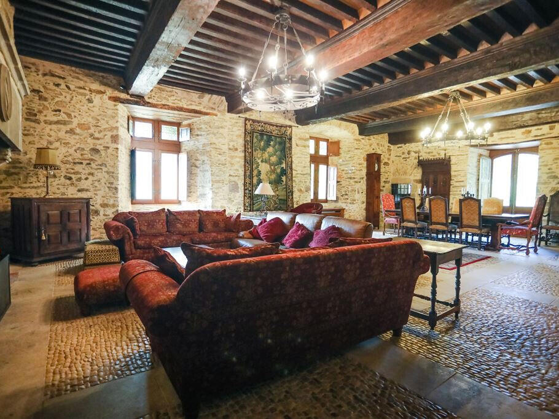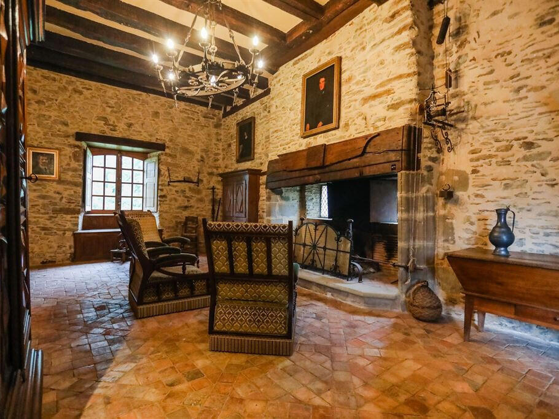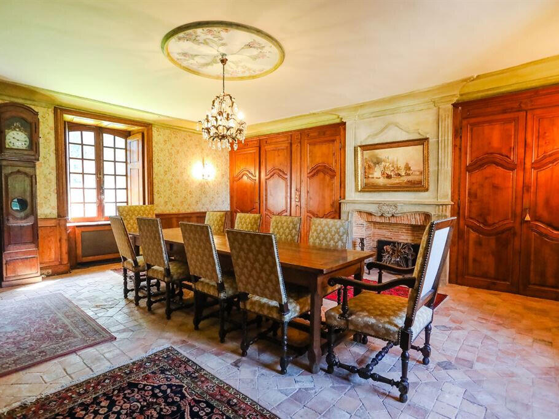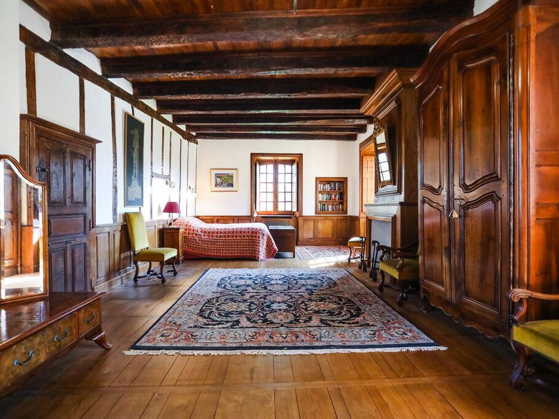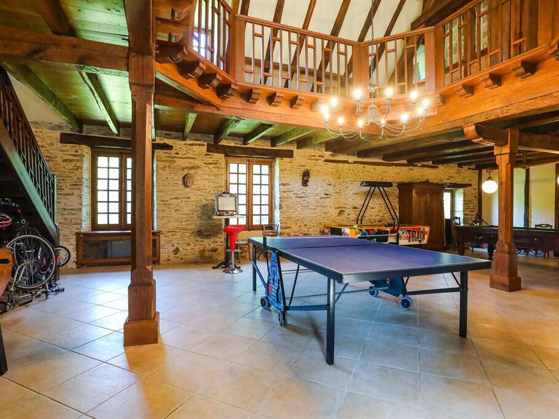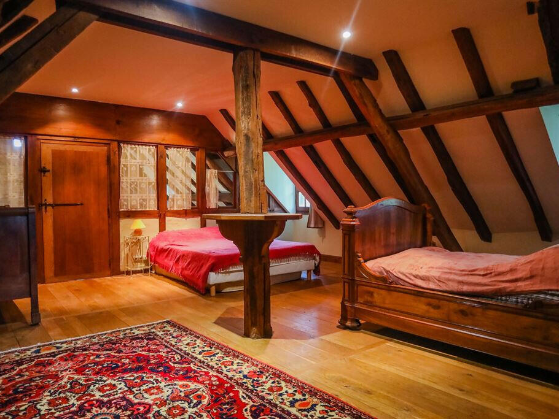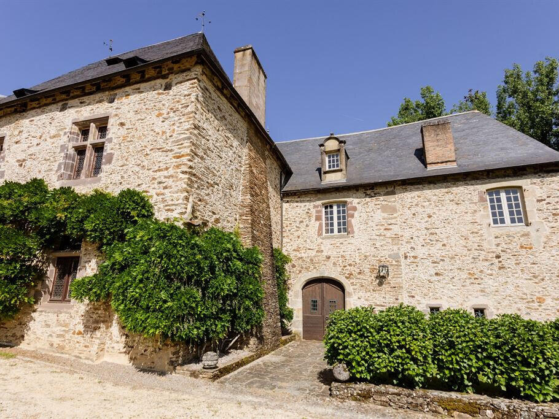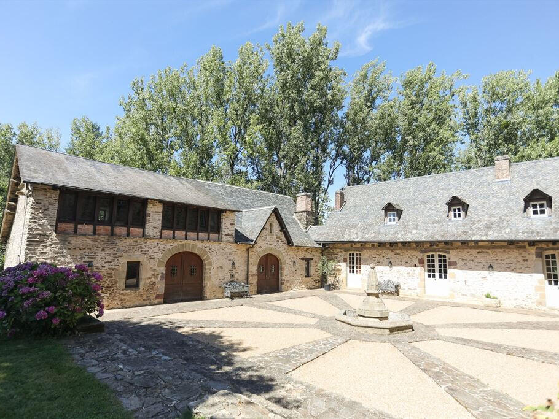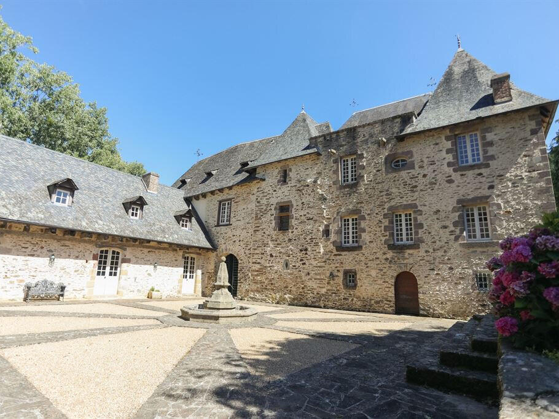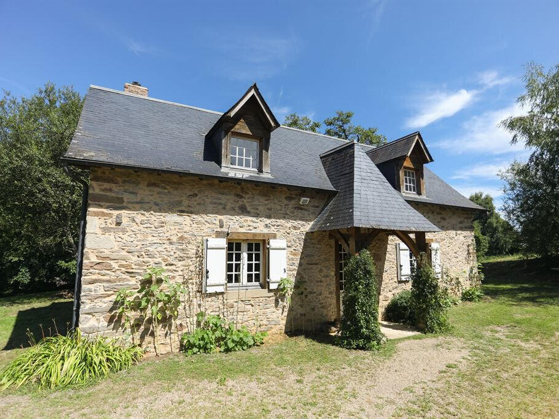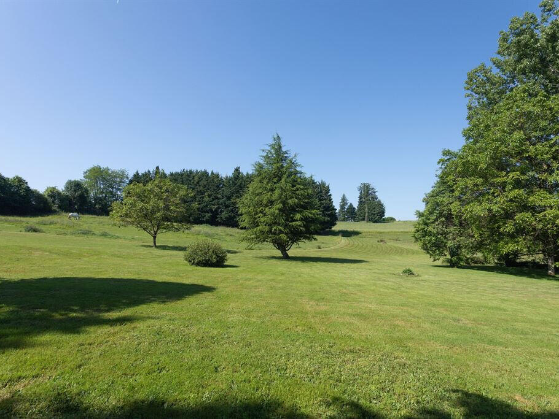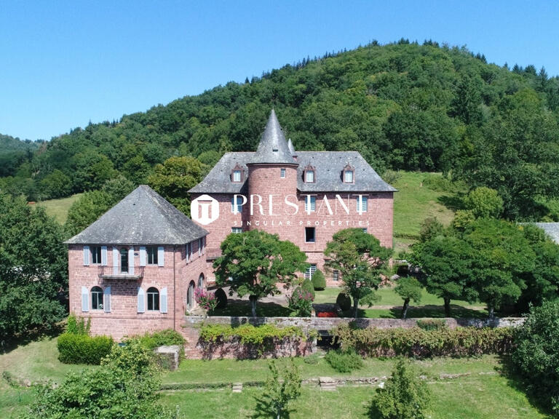Castle Arnac-Pompadour - 10 bedrooms - 800m²
19230 - Arnac-Pompadour
DESCRIPTION
Ref.4472 : Beautiful french castle for sale near Pompadour, in South West of France.The chateau nestles on the slopes of a small valley from which a cascade of ponds cascades down through the woods.
With no other view than its grounds, it is a haven of tranquillity.
Uzerche, the ‘Pearl of the Limousin’ and the Périgord Noir, with its delicacies, are close by.
Pompadour is just a few minutes away.
With almost 150 events a year, the Cité du Cheval is sure to please lovers of the equestrian arts, while night owls will be delighted to learn that a casino is due to open soon.
A pretty tree-lined driveway leads to an esplanade where the château sits enthroned.
Or rather the dwelling, as the residence can be divided into three branches, those of a U shape.
There is the dwelling, an East wing and a North wing, with a total living area of around 800sqm.The three-storey dwelling comprises two main buildings linked by an entrance porch.
Its south-facing facade is flanked on the west by a round tower and a square, projecting tower.
The staircase tower to the north is integrated into the facade.Beyond the gateway, under the archway on the right, is a large lounge.
Adorned with an imposing fireplace in the style typical of the 16th/ 17th century, it bears the later Lobeilhac coat of arms.
This austere room evokes the hunting returns of the Lieutenant de Louveterie, the smell of leather and dogs drying in front of the hearth.
At the far end of the room, a passageway leads to the east wing, which we will talk about later.
Back under the arch, a few steps lead up to the spiral staircase serving the entire dwelling.
On the mezzanine floor: You enter the dwelling via the grand salon.
In this splendid room, a monumental fireplace, the pebbled floor and the stained glass windows are reminiscent of the opulent homes of the High Middle Ages.In one corner of the living room, the base of the Round Tower, a small room with a semi-circular bench, serves as a discussion or games room.An archway leads to the fully-equipped kitchen and the adjoining breakfast room.
A bathroom completes this level.
First floor: The first half-level leads into the ‘Long Room’, a beautiful long room with half-timbering and wood panelling.
Two doors conceal a bathroom and toilet.
Back on the staircase, you reach the second half-level with its beautiful gallery with terracotta floor tiles and painted ceilings.
It leads first to the ‘Squire's Room’.
This vast suite comprises a sitting room with fireplace, separated from the bedroom by a stained glass partition by Amédée de Caranza.
The laddered parquet flooring, the vast windows, the superbly painted ceilings and the size of the room transport us irresistibly to the Renaissance.
A beautiful bathroom, installed in the Round Tower, completes this flat.Back in the gallery, you will find two smaller bedrooms with shared bathrooms.
Second floor: Above the Long Room is a large attic bedroom with its own bathroom and toilet.
There is access to the terrace that joins the stairway tower and the square tower.The third floor features an imposing billiards room, whose inverted ship's hull gives it a bewitching charm.
Small rooms at the top of the towers provide a pleasant contrast with their more intimate feel.
The east wing has a slate gable roof.
It forms a corner with the Logis.
It is accessed via the drawing room with its coat of arms or via a double door through the courtyard.
It comprises Ground floor: entrance hall and remarkable quarter-turn baluster staircase, vast 17th century dining room, bedroom with alcove, shower room and toilet.
From the dining room, a staircase leads down to the large cellar, ideal for a wine cellar.
You can see the granite vein on which the house is solidly anchored.Upstairs: A long passageway leads to two beautiful bedrooms, each with its own bathroom or shower room and wc.The north wing is a group of buildings that were probably used as stables and shops, but now form a single unit.
It includes : On the ground floor: a very large tiled games room suitable for all types of use, whether for families or events.
Behind a glass wall, a room used as a bedroom that has retained its original fireplace.
There is also a small kitchen and a toilet on this level.On the mezzanine level, there is a beautiful corridor with ladder-style parquet flooring, organised around the skylight that illuminates the games room.
This space leads to an attic bedroom with its own bathroom and toilet.
The main outbuilding is a dwelling known as The Petite grange, because of its previous use.
This dwelling has a living area of around 80 sqm.
It is equipped with a 2022 Interdomo Domomat oil-fired boiler and a wood-burning stove.
Restoration of the Petite grange was completed in 2006.There are:On the ground floor: a large, comfortable tiled living room with beamed ceilings.
A lovely kitchen area and storeroom.
Upstairs: three attic bedrooms with shower room and toilet.
The second outbuilding is the swimming pool area with a 10 x 5 m pool, heated and treated by electrolysis (salt) as well as a large pool house with shower and wc.
The enclosure is secured by walls lined with hedges around part of the perimeter.
Other small roofs complete the outbuildings: a bread oven, located between the swimming pool and the dwelling, and a garden shed, built on the edge of the pond.
Finally, there is a laundry and boiler room in the basement of the dwelling, accessible from the inner courtyard.The grounds, covering an area of around 7 acres (2.85 hectares), are shaped like an uneven diamond.
The château is at its centre.
This area opens onto a tree-lined driveway leading to the esplanade at the entrance to the château.
This esplanade, adorned with flowerbeds and a magnificent wisteria climbing over the dwelling, is an impressive sight.
Beyond the avenues laid out around the château, the English-style park features a succession of meadows, small woods and high hedges.
Behind the North Wing, a charming pond marks the start of the ‘cascade’ that disappears into the surrounding woods.
Cabinet LE NAIL – Berry - Limousin - Mr Christian MAUVE : +33 Christian MAUVE, Individual company, registered in the Special Register of Commercial Agents, under the number 437 693 534.We invite you to visit our website Cabinet Le Nail to browse our latest listings or learn more about this property.
Stunning 14th and 17th C. castle near Pompadour (South Limousin region)
Information on the risks to which this property is exposed is available on the Géorisques website :
Ref : NA4-1876 - Date : 29/11/2024
FEATURES
DETAILS
ENERGY DIAGNOSIS
LOCATION
CONTACT US
INFORMATION REQUEST
Request more information from Cabinet LE NAIL.

