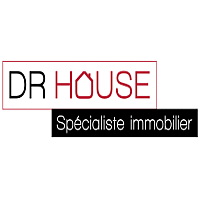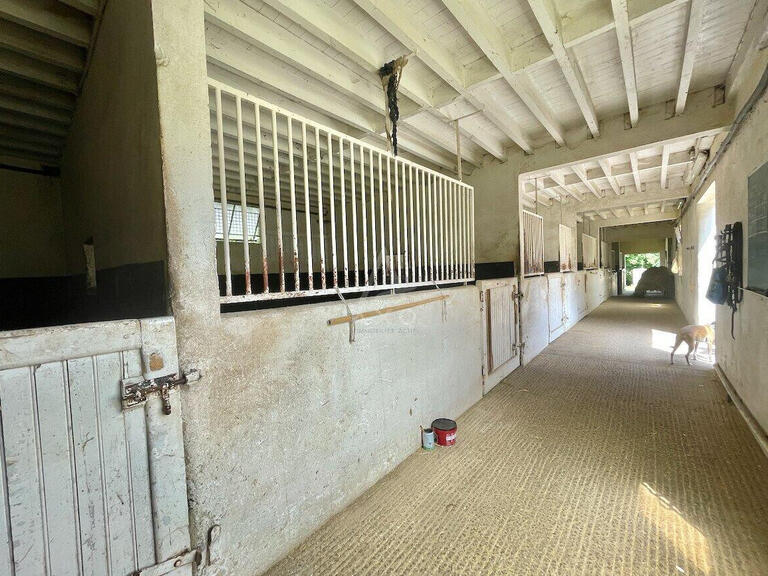Castle Courgeoût - 6 bedrooms - 419m²
61560 - Courgeoût
DESCRIPTION
Situated in an enchanting setting in the heart of the Perche region, just a few minutes from Mortagne au Perche, this early 19th century chateau extends over three floors and combines the charm of the past with modern comforts, perfectly maintained and offering generous living spaces (419 m2 living space).
A unique place where elegance and serenity meet.As soon as you enter, you will be greeted by a spacious hall with a superb staircase, harmoniously distributing the different living spaces.
Discover a refined world of terracotta and tiled floors, parquet flooring and moulded ornamentation.On the ground floor, take advantage of the exceptionally spacious rooms:- Large lounge, - Bar,- 2 dining rooms - Fully equipped kitchen including a professional cooking piano that will delight cooking enthusiasts, - A conservatory, - And a toilet On the first floor, comfort is at its peak with:- 4 spacious bedrooms, each with its own private bathroom and WC, ensuring privacy and comfort for your guests,- A bedroom (or study) On the second floor : - Two bedrooms (30 m2 and 20m2)- A spacious games room (43.50 m2) that can be converted into additional bedrooms or a leisure area as required,- A social room (12m2), ideal for quiet moments, adjoining an intimate library (9m2)The entire château is in very good condition, and every detail has been carefully preserved and renovated to ensure an incomparable quality of life.* Outbuildings:The estate also includes a number of outbuildings, including:A former barn with arcades and a brick and stone facade, offering undeniable charm.
This space is ideal for summer receptions or outdoor events.
Stone house: this outbuilding, in need of complete restoration, comprises three rooms measuring 31 m², 9.5 m² and 9.5 m², offering great potential for a personalised layout.
Adjoining this house is a beautiful 51 m² barn with an impressive cathedral roof, ideal for creating a workshop, additional living space or a unique reception area.Third house: 110 m² of living space.
The ground floor comprises a kitchen, dining room and lounge.
Upstairs, there are three bedrooms, a bathroom and sanitary facilities.
Old stone building: it currently has a storeroom, a cow shed and a henhouse.
This space offers total flexibility, whether to create additional accommodation or a space dedicated to specific activities.
The estate also offers quality outdoor facilities, - Carports, - Car parking, - Utility room - Cellar and shed Land and surroundings: access is via an impressive electric gate and a superb avenue of chestnut trees.
The entire estate spans 95,248 m² (9,824 sq ft), including an orchard (apple, cherry, pear, apricot, peach, persimmon, fig, etc.
trees) and a vegetable garden, offering unobstructed views of the surrounding countryside.
To the front of the château, a magnificent 2,375 m² lake adds a touch of serenity and natural beauty, with its giant chess set.
There are 6 boxes, shelters, grassland and breeding facilities, perfect for a professional project involving horses or any other agricultural activity.This chateau can be acquired for personal or professional use, whether for catering, charming gîtes, horse breeding or any other projectAlthough located close to a departmental road with moderate traffic, this estate retains all its tranquillity thanks to its secluded location.
This property is brought to you by Isabelle Gaudré, your independent Dr House Immo consultant.
CHATEAU and OUTBUILDINGS on over 9.5 hectares with meadow, 6
Information on the risks to which this property is exposed is available on the Géorisques website :
Ref : 79964DHI1792 - Date : 17/10/2024
FEATURES
DETAILS
ENERGY DIAGNOSIS
LOCATION
CONTACT US
INFORMATION REQUEST
Request more information from DR HOUSE IMMOBILIER.

























