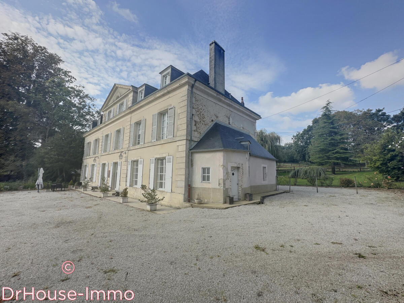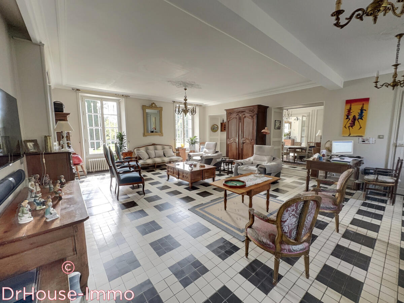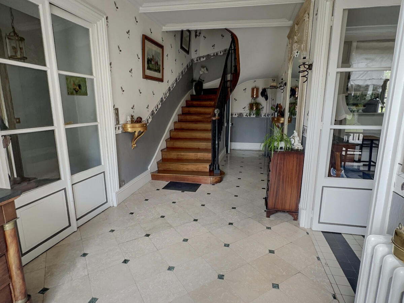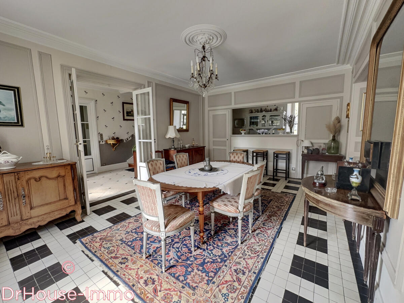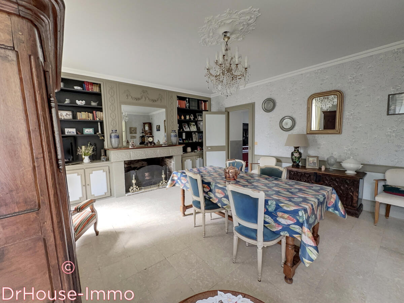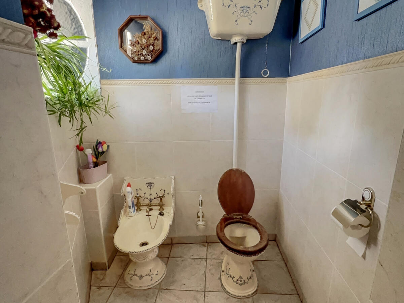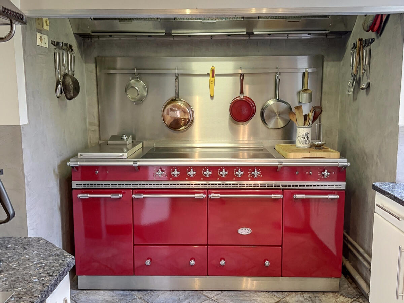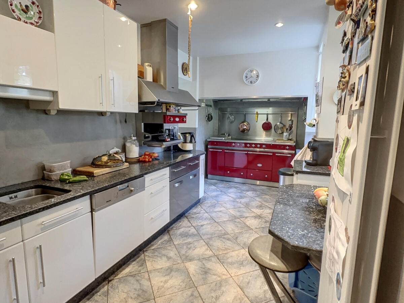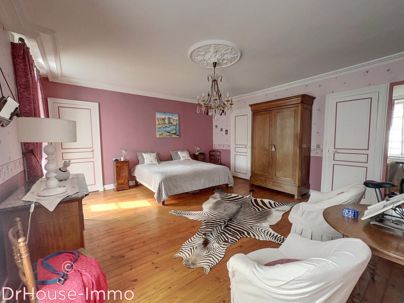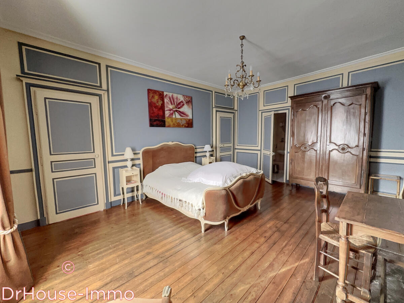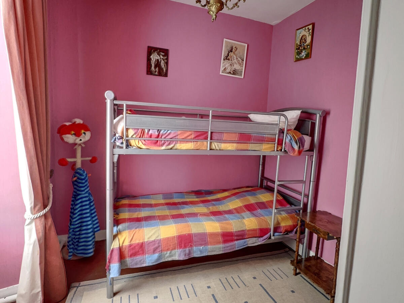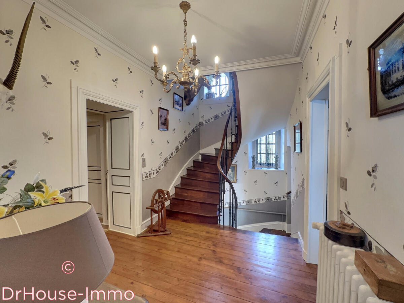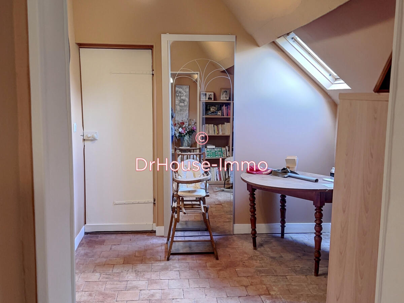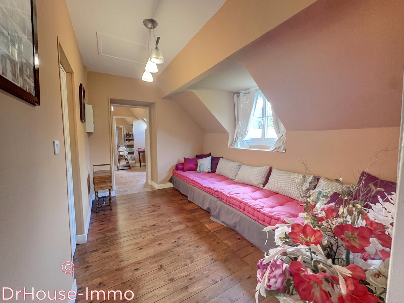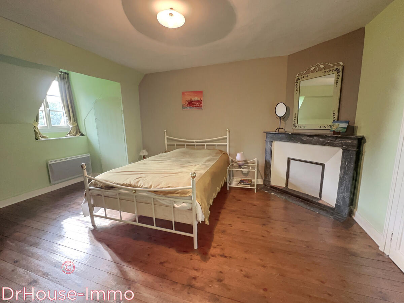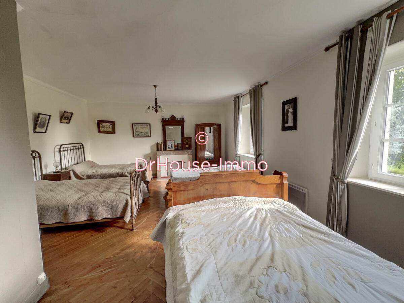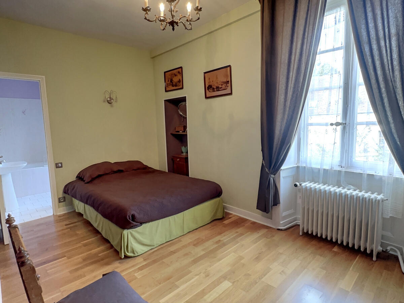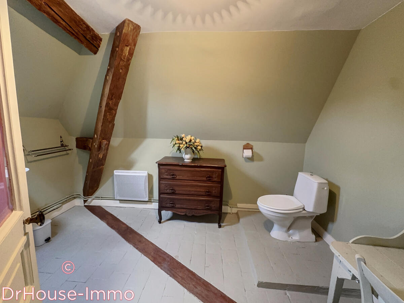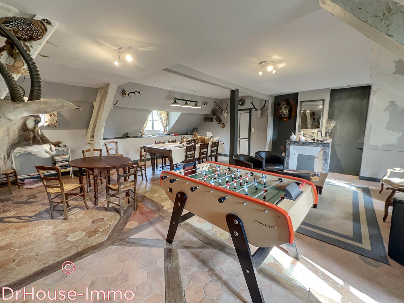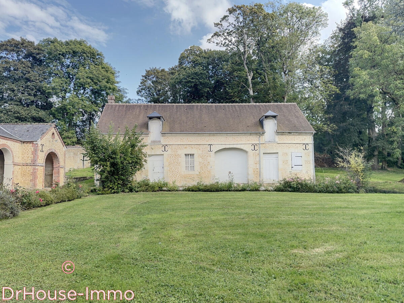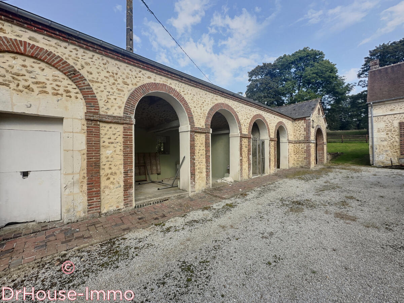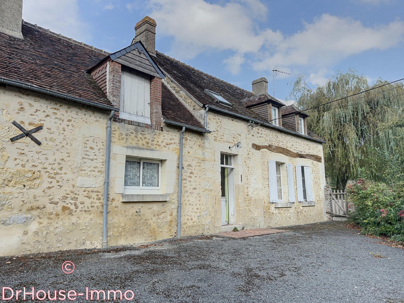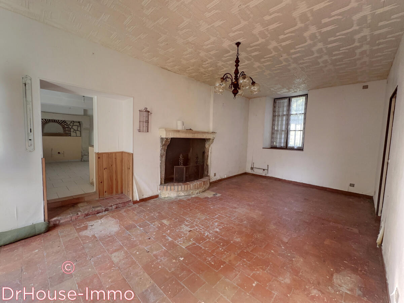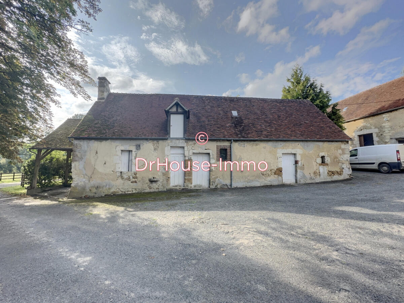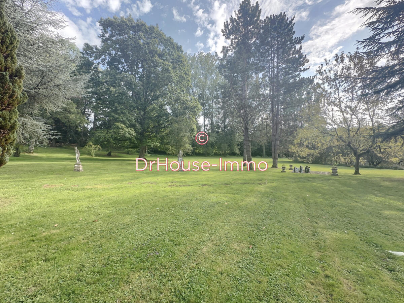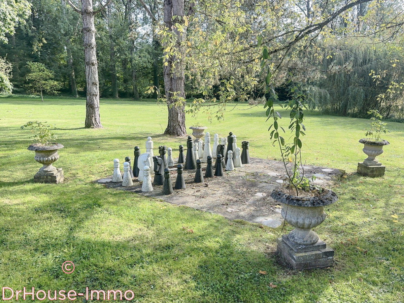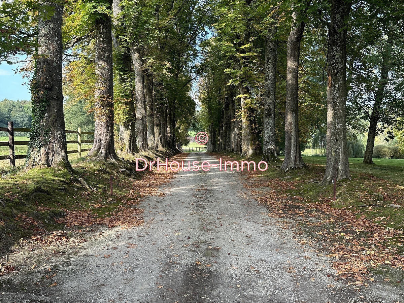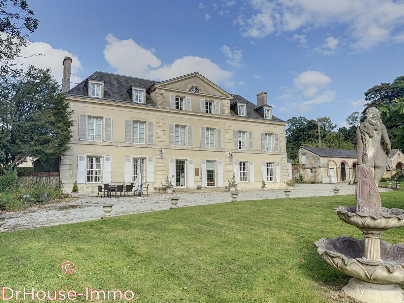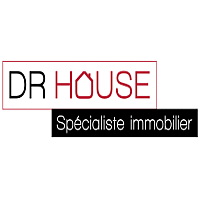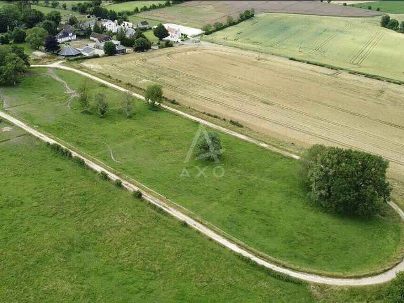Castle Courgeoût - 6 bedrooms - 419m²
61560 - Courgeoût
DESCRIPTION
Estate on more than 2 hectares with great amenities Located in an enchanting setting, in the heart of Perche, a few minutes from Mortagne au Perche, This early 19th century castle extends over three levels and combines old-world charm and modern comfort, perfectly maintained and offering generous living spaces.
(419 m2 of living space) A unique place where elegance and serenity meet.Upon entering, you will be greeted by a spacious hall with a superb staircase, harmoniously distributing the different living spaces.
Discover a refined universe with terracotta floors, tiles, parquet floors and molded ornaments.On the ground floor, enjoy rooms with exceptional volumes:• Large living room, • Bar,• 2 Dining rooms • Equipped kitchen including a professional cooking range which will delight cooking enthusiasts, • A veranda, • And lavatory Upstairs, comfort is at its peak with:• Four spacious bedrooms, each with its own private bathroom and toilet, ensuring privacy and comfort for your guests,• A children’s bedroom On the second floor, give free rein to your desires:• Two additional bedrooms,• A spacious games room, convertible according to your needs into additional bedrooms or leisure space,• A convivial room, ideal for moments of tranquility, adjoining an intimate library.The entire castle is in perfect condition, every detail has been carefully preserved and renovated to guarantee an incomparable quality of life.The estate also includes several outbuildings, including:Old barn decorated with arcades with a brick and stone facade, offering undeniable charm.
This space is ideal for hosting summer receptions or outdoor events.
It is perfectly suited to hosting barbecues, parties, or simply enjoying friendly moments sheltered from the sun.Stone house: this annex house, completely to be restored, includes three rooms of 31 m², 9.5 m², and 9.5 m², offering great potential for a personalized layout.
Adjoining this house, you will find a beautiful barn of 51 m², with an impressive cathedral roof, ideal for creating a workshop, additional living space, or a unique reception venue.Third house: 110 m² of living space, The ground floor includes a kitchen, dining room and living room.
Upstairs, you will find three bedrooms, a bathroom, and toilets.
Old stone building: it currently has a cellar, a cow barn, and a henhouse.
This space offers total flexibility, whether to create additional accommodation, or a space dedicated to specific activities.The estate also offers quality outdoor equipment, • Carports, • Parking, • Laundry room • Cellar and shedLand and environment: access is via an imposing electrified gate, and a superb avenue of chestnut trees.
The entire estate extends over 24,000 m², including an orchard and a vegetable garden, offering breathtaking views of the surrounding countryside.
At the front of the castle, a magnificent 2,375 m² lake brings a touch of serenity and natural beauty with its giant chess set.
If your project does not stop there, and you are looking for even more space, know that you have the possibility of acquiring 8 additional hectares, including boxes, shelters, grassland, and breeding facilities, perfect for a professional horse-related project or for any other agricultural activity.This castle can be acquired for personal or professional purposes, whether for catering, charming gîtes, horse breeding or any other project.Although located near a departmental road with moderate traffic, this Estate retains all its tranquility thanks to its secluded location.
CHATEAU 14 rooms, 6 bedrooms, 419 m2, land 20,400 m2, garden, or
Information on the risks to which this property is exposed is available on the Géorisques website :
Ref : 79316DHI1792 - Date : 04/04/2025
FEATURES
DETAILS
ENERGY DIAGNOSIS
LOCATION
CONTACT US
INFORMATION REQUEST
Request more information from DR HOUSE IMMOBILIER.
