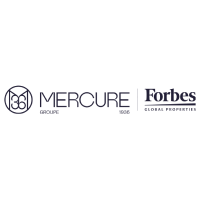Castle Équilly - 6 bedrooms - 1000m²
50320 - Équilly
DESCRIPTION
Magnificent property with 600 sqm of living space, set in 7 hectares, 12 km from Granville in the Manche department.
It is served by a wide driveway of sycamore maples, an entrance gate with two stone pillars opening onto a courtyard of honor with two pavilions on either side of the entrance.
Construction of the complex began in the 13th century, and the entire structure is built of freestone and rubble stone, with slate roofs.
At the rear of the dwelling, a Napoleonic basin adjoins a pond and rose garden.
Meadows and small copses surround the garden.
On the ground floor, three entrances lead to the main de logis.
The central entrance opens onto a wide, straight staircase with single-stone granite steps.
The vestibule leads to a kitchen with a monumental fireplace, a service entrance, a boiler room and a vaulted cellar.
Large dining room with door to outside and fireplace.
Large rooms have been converted in the wings.
On the first floor, a granite staircase leads to a landing with herringbone parquet flooring and large windows opening onto the terrace.
On one side, the corridor leads to a living room, two bedrooms and their bathrooms.
On the landing is a shower room with toilet and a staircase leading to the attic.
On the other side is a vast living room with straight strip parquet flooring, wood panelling on the walls carved with pilasters and beaded cords, and a wooden fireplace topped by a trumeau.
At the end of the corridor are two bedrooms, one with a child's room, and each with its own bathroom.
The attic can be accessed from the service staircase, and the second floor represents the entire surface area of the dwelling.
The height of the ridge has enabled five bedrooms to be created, with plenty of storage space.
The oldest pavilion, dating from the 16th century, is currently a storage area and workshop.
The second, more recent 19th-century pavilion is a gîte with a living room, kitchen and toilet on the ground floor, and two bedrooms, a bathroom and toilet upstairs.
La basse-cour: stone buildings surrounding the courtyard, with central ashlar openings.
In the park, a rectangular pond serves as a spillway for a large oval Napoleonic basin with a central fountain, bordered by a rose garden.
Alongside the rose garden, a 1.7-hectare meadow separates the property from the church, followed by a 1.2-hectare parcel of grassland and groves.
A tithe barn.
Selling price : 1 885 000 euros
Fees at seller's expense
Manor house :
Energy class : D
Climate class : D
Estimated annual energy costs for standard use: between 12 764 euros and 17 270 euros per year.
Prices indexed to January 1, 2021.
Gîte and outbuildings:
Energy class : F
Climate class: E
Estimated annual energy costs for standard use: between €2,345 and €3,173 per year.
Prices indexed to January 1, 2021.
Excessive energy consumption: Class F.
From January 1, 2028, the performance level is between classes A and E.
Information on the risks to which this property is exposed is available on the Géorisques website: https://www.georisques.gouv.fr
Granville - magnificent seigneurial logis
Ref : 84579927 - Date : 01/06/2024
DETAILS
ENERGY DIAGNOSIS
LOCATION
CONTACT US

MERCURE FORBES GLOBAL PROPERTIES NORMANDIE
9 Place du Président Wilson
76000 ROUEN
INFORMATION REQUEST
Request more information from MERCURE FORBES GLOBAL PROPERTIES NORMANDIE.











