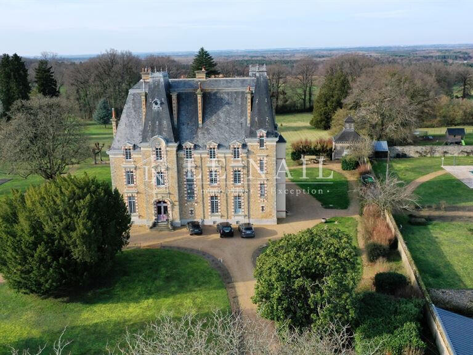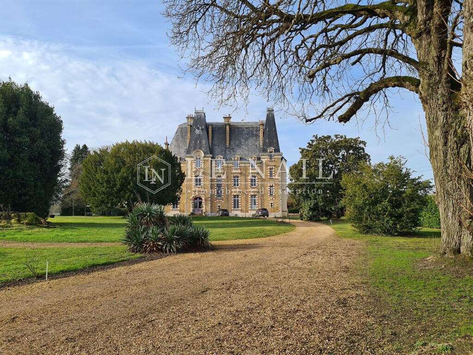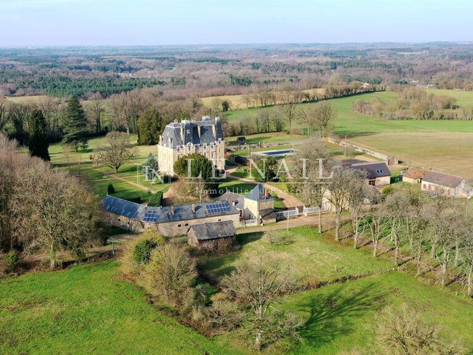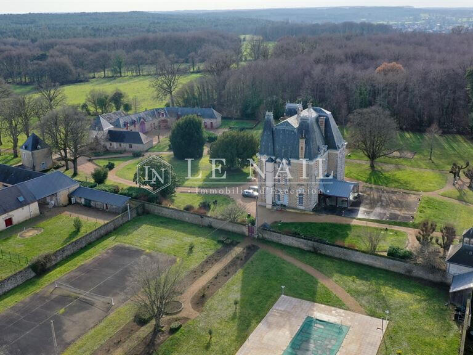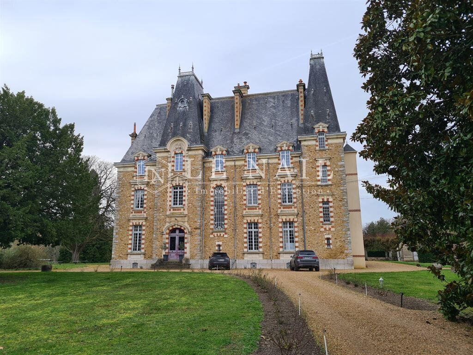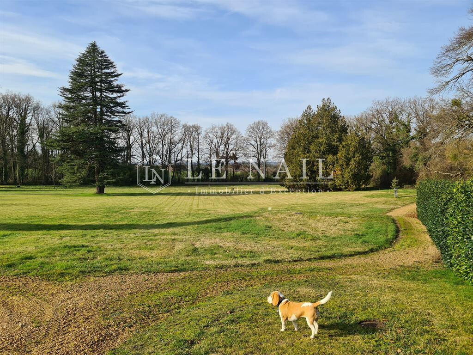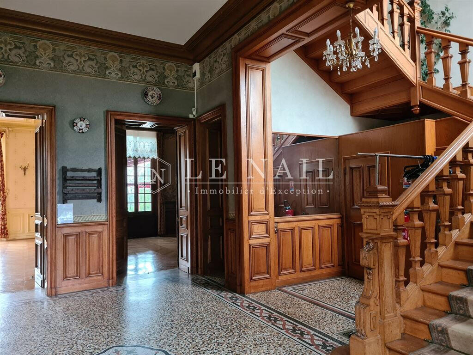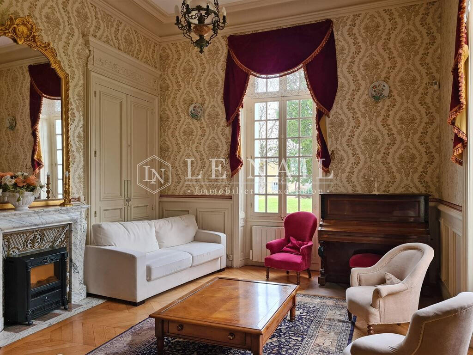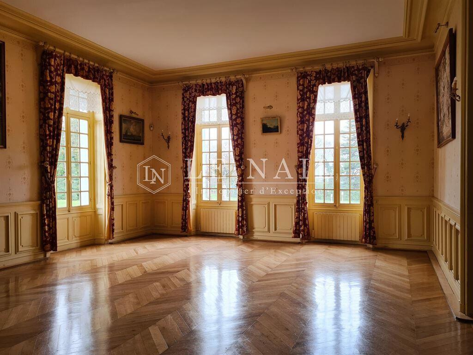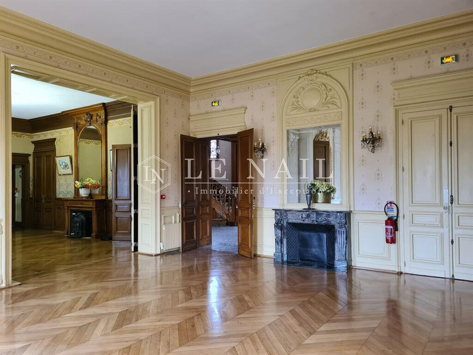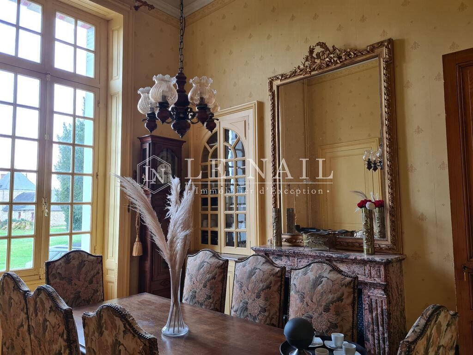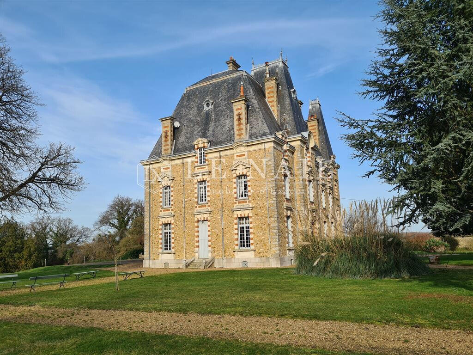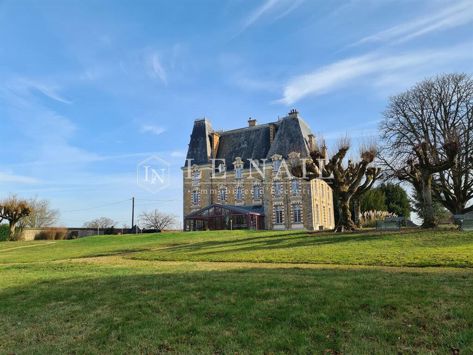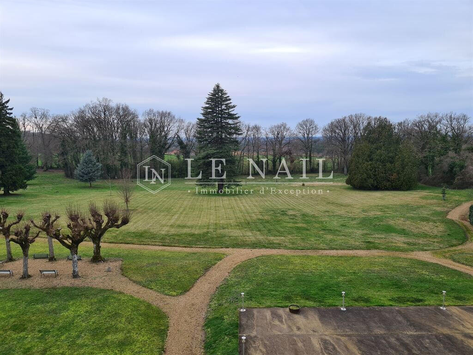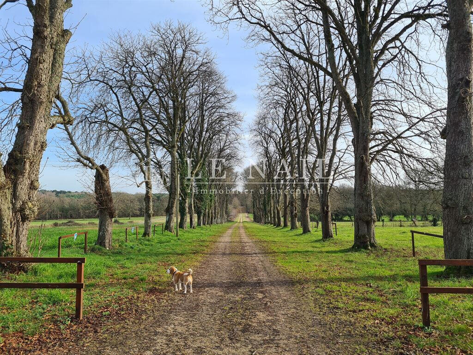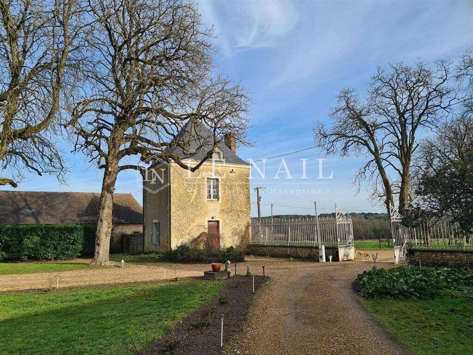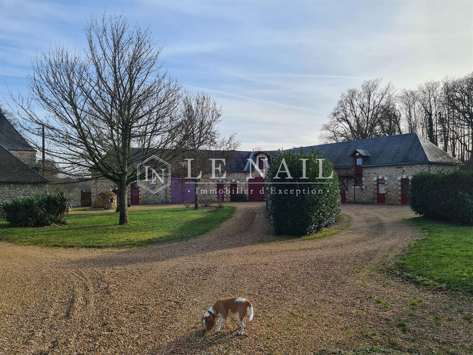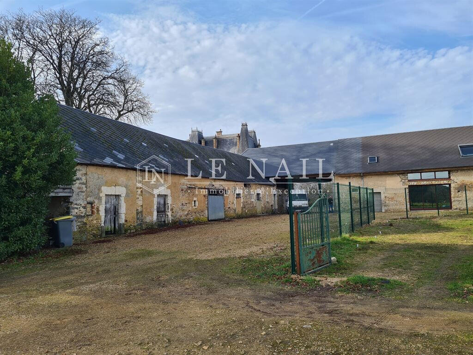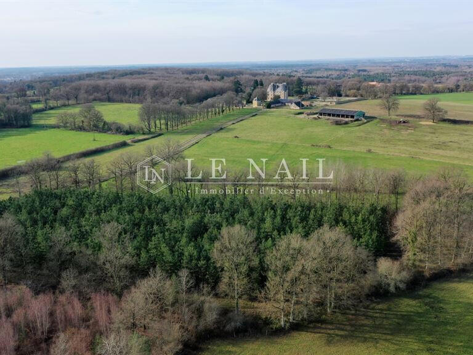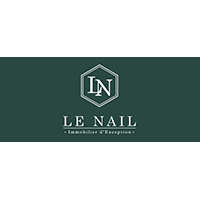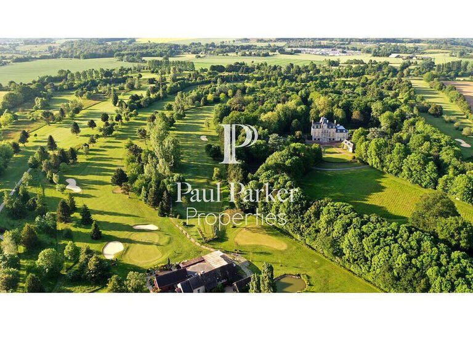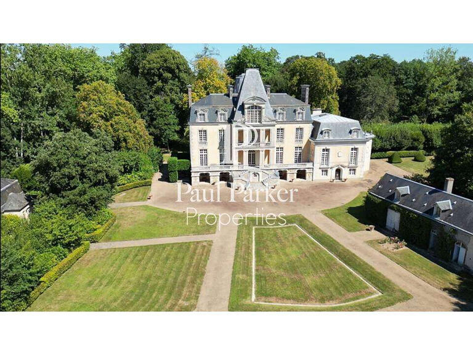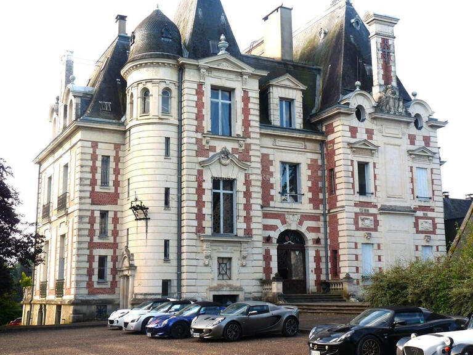Castle Le Mans - 19 bedrooms - 750m²
72000 - Le Mans
DESCRIPTION
Ref.4257.
Chateau for a professional activity with a family life near Le Mans (Sarthe department).Situated 15 kilometres from Le Mans town centre and all the economic, social, sporting and cultural activities that it has to offer, this chateau is nevertheless set in the countryside in a beautiful location, in the middle of its 136 acres (55 hectares) of land, meadows and woods, at the end of a long, straight avenue.The village has all the shops, schools, services and sporting activities you need to enjoy a vibrant local life.Excellent access of all kinds adds to the attractiveness of this beautiful location, ideal for a good business to boost.The property comprises a château, numerous outbuildings and a property complex.The large château was built around 1896, as evidenced by its architectural style, with exposed stonework and a roof as high as possible to give it a slender appearance.
A basement underneath the entire building adds a little extra height.
And the location chosen to build it adds to the effect, as it overlooks a valley at the back of the park.The basement underneath the entire building includes cellars, a pantry, a boiler room and an oil store.The raised ground floor includes a vestibule with the start of an oak baluster staircase and a mosaic floor, and distributes 3 reception rooms, most with their original décor (parquet flooring, fireplace, moulding, even wallpaper).
They seat 95 people.
A 90sqm reception room has been added to these reception areas.
This is followed by the pantry, kitchen, storerooms and two rooms (offices) and toilets.First floor: 6 bedrooms, 6 bathrooms and wc.Second floor: this level has been converted into a self-contained family home: entrance hall, kitchen, lounge, dining room, study, utility room, 4 bedrooms and 3 bathrooms and wc.A goods lift connects the ground floor to the 2nd floor and access is also via the back stairway, which is wide enough for everyday use.Above, there is a vast attic under a roof frame.Each level has a floor surface area of approx.
250sqm.The layout is designed to accommodate both a professional activity and an independent family life.1) A rental house restored around 2006-2007.
Gas-fired central heating; living room with kitchen and fireplace with wood burner, 5 bedrooms, 2 shower rooms, 2 wc and mezzanine.
And its outbuilding.
Surface area 135sqm.
Rented since 02 september 2019 for €780 + €20 charges.2) The rental house has been restored to a modern standard; a large living room with a kitchen area, a bedroom and upstairs 1 bedroom, a shower room and a mezzanine.
Large volumes.
French windows.
Heat pump heating.
Restoration work carried out around 2008 (approx.).
Surface area of 140sqm.
Courtyard, laundry room and garden.
Diagnosis DPE 2023 classified in C.
Start of lease 3 February 2024, rent 700 €.3) The V-shaped outbuildings include 5 bedrooms with bathrooms, 2 of which were converted on the first floor in 2006.
The rest of the building consists of garages, a former tack room, sheds and a workshop.
Photovoltaic panels on part of the roof.4) In the pavilion to the left of the entrance gate, a fire room for staff relaxation, and 4 bedrooms with bathrooms, converted in 2007.5) The pavilion to the right of the entrance gate contains the hunting room and an upstairs room.
These pavilions were built before the château.6) The corner pavilion in the vegetable garden, used for storing equipment, comprises a cellar level (25 metres long, dug into the tufa) and 3 levels above.7) A farm shed, built in 2002, covered in fibre cement, covering a surface area of 850sqm surrounded by concrete areas.8) Various other sheds used in the 19th and 20th centuries to house pigs, poultry and cows.The land is hilly and has a stream running through it, which also feeds two lakes, one with a boathouse and an island.
The land is well laid out around the buildings, protecting them.The walled vegetable garden includes a 6 x 16 m swimming pool heated by a heat pump.The land register shows :- 32.86 acres (13.3 hectares) of woodland, including the park woodland, of which 26.06 acres (10.55 hectares) is subject to a Plan Simple de Gestion, or Code de Bonne Pratique Sylvicole, to guarantee its sustainable management;- 5.68 acres (2.3 hectares) of paths and verges;- 1.06 acres (0.43 hectares) of ponds;- 14.57 acres (5.9 hectares of parkland;- And 85 acres (34.4 hectares) of land and meadowsTotal surface area of 136.80 acres (55 ha 36 a 32 ca).The 2 houses currently rented through written ongoing leases.The farmland is currently leased for 29 hectares, including part of the farm shed.The château, which is used for professional receptions and accommodation, is currently being booked for events that will depend on the buyer's objectives.This is a real property for those who want to combine a professional activity with a family life in the countryside and beautiful architecture, just a stone's throw from the town.
Major real estate structure with chateau and 136 acres near Le Mans (Sarthe department)
Information on the risks to which this property is exposed is available on the Géorisques website :
Ref : NA4-1660 - Date : 16/02/2024
FEATURES
DETAILS
ENERGY DIAGNOSIS
LOCATION
CONTACT US
INFORMATION REQUEST
Request more information from Cabinet LE NAIL.
