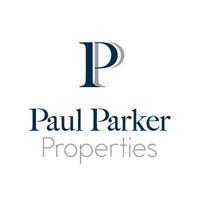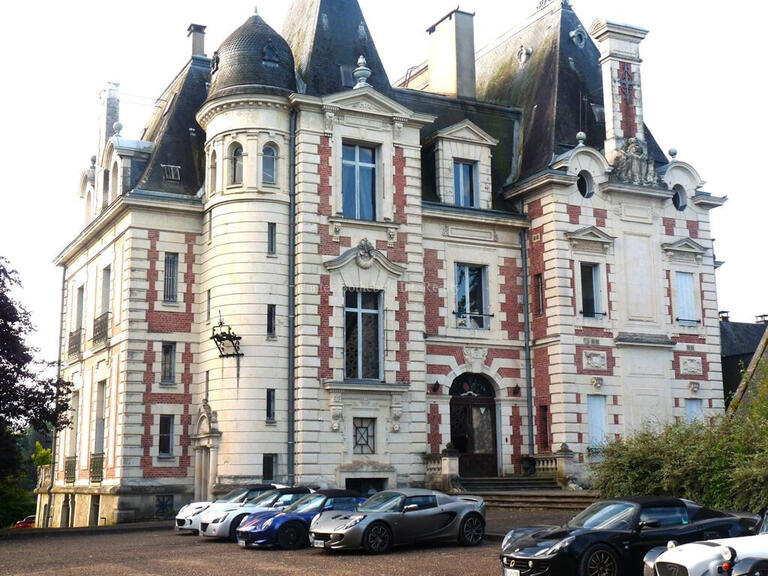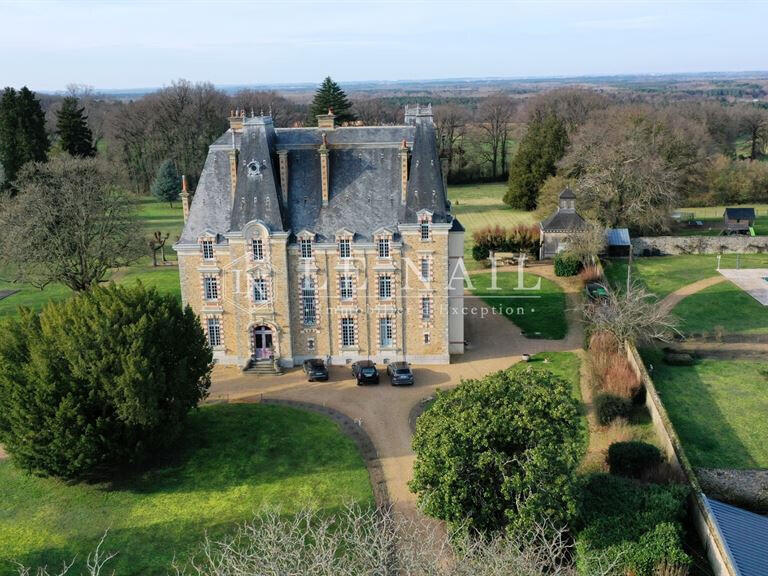Castle Le Mans - 14 bedrooms
72000 - Le Mans
DESCRIPTION
72 000 Le MansThis chateau is situated on the outskirts of a small town with its own shops.
The setting is peaceful and wooded.
The town of Le Mans is less than 10 km (6 miles) away and the TGV train station from Paris is less than 15 minutes away.Few properties have benefited from such a renovation without having altered the authenticity of the house and its surroundings.
The first construction dates back to the 15th century with a central rectangular body, then redesigned and enlarged, notably at the end of the 19th century, in the Renaissance style marked by the double spiral staircase and the string of galleries and arcades.Perfectly set in wooded surroundings, the castle benefits from well-organised views with a bucolic perspective and green carpet on either side of the main facades and the formal garden facing the east.
The 9 hectares of parklands are particularly well kept, with planted rooms subtly scattered throughout.
1000 m² (1,764 sq ft) of living space, the chateau is built over a basement and 4 stories accessed via a central stairway and a lift in the middle.
52 m² (538 sq ft) of fitted and equipped kitchen and utility rooms are on the garden level.
A 92 m² room gives you a choice of useThe four reception rooms, one of which is 130 m², are connected on the first floor for a total surface area of 254 m², to which can be added the 52 m² terraceOn the third floor, there are four bedrooms each with its own toilet and bathroom and/or shower, including a 76 m² master bedroom opening onto a private loggia.The top floor boasts two further bedrooms, a bathroom, two offices and the library with its dizzyingly high ceilings and wood panelling - a reader's paradise with the added bonus of views and comfort.Features: mains gas heating, herringbone parquet flooring in the bedrooms and reception rooms, marble fireplaces supporting carved wooden trumeaux or mirrors, interior and/or exterior wooden shutters, secured by subtly concealed interior roller shutters, volumetric alarm.The outbuildings:On the east side, an outbuilding awaiting restoration with a floor surface area of approx.
270 m² (2,076 sq ft); on the west side, a 52 m² (538 sq ft) double garage; upstairs: 1 studio flat and a 3-bedroom flat with a floor surface area of 62 m² (62 sq ft).
Adjoining the property is a type 5 caretaker's cottage with a floor surface area of 120 m² (1,292 sq ft) comprising a garage, lounge, living room, kitchen, utility room, shower room and 3 bedrooms awaiting renovation.nearby:- an equipment shed with a workshop and other storage rooms, attic space awaiting conversion (approx.
115 m²).- a tennis court- a pond of approx.
1000 m²- a wooden shed- a water tower- a blockhouse dating from the Second World WarPossibility of building a swimming pool.
This property is presented to you at a price of €3,300,000.00 with agency fees payable by the vendor.This advert has been written under the editorial responsibility of Anne-Elizabeth de Romans ( )acting in her capacity as a property consultant acting under a portage salarial with Paul Parker Properties domiciled at 10 rue du Colisée 75008 Paris, a brand of SAS PROPRIETES PRIVEES, a national property network with a capital of 40,000.00 euros, RCS NANTES n° 487 624 777, Carte professionnelle T et G n° CPI 4401 20 8 CCI Nantes, Garantie GALIAN, 89 rue La Boétie, 75008 Paris ? T: €1,500,000 ? G: €120,000 Information on the risks to which this property is exposed is available on the Géorisques website: georisques.
gouv.
fr
Anne-Elizabeth de ROMANS (EI) Commercial agent - RSAC number: - .
Exceptional residence Le Mans Miroir - Batignolles
Information on the risks to which this property is exposed is available on the Géorisques website :
Ref : 375984-3PADR - Date : 09/09/2024
FEATURES
DETAILS
ENERGY DIAGNOSIS
LOCATION
CONTACT US
INFORMATION REQUEST
Request more information from PAUL PARKER PROPERTIES.





















