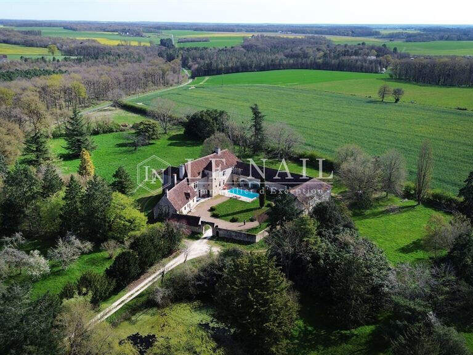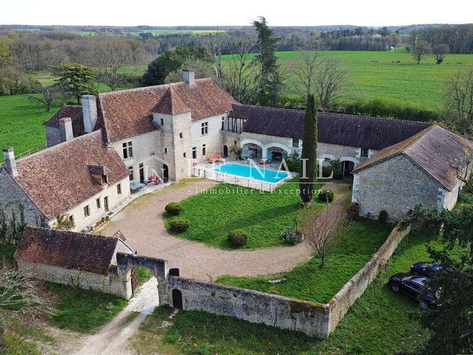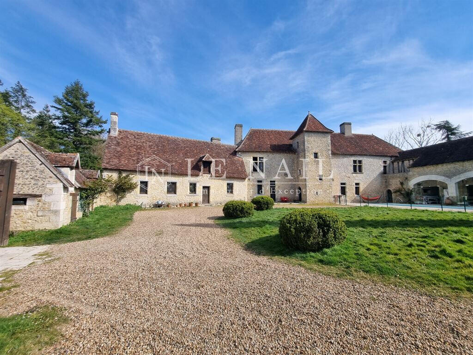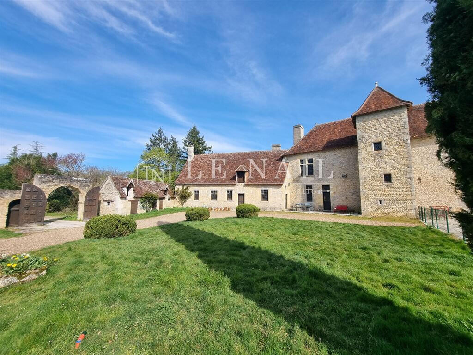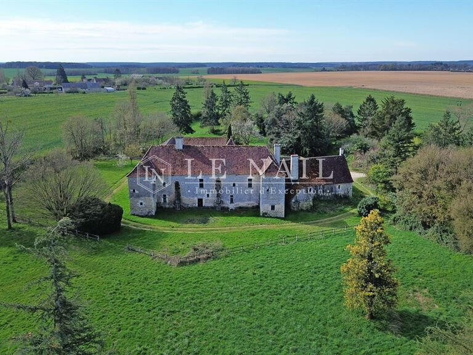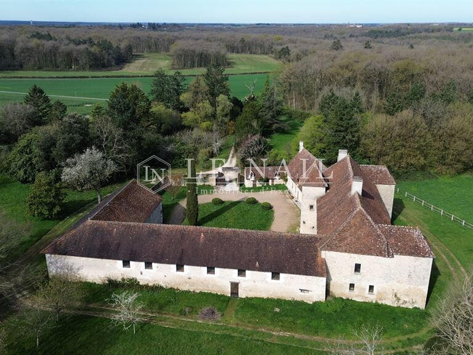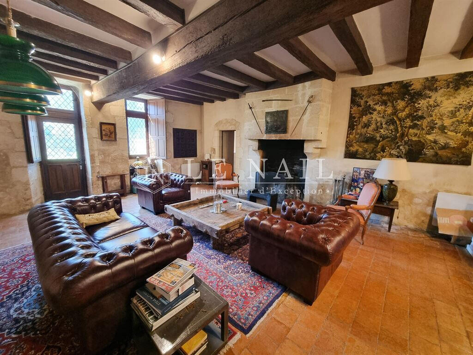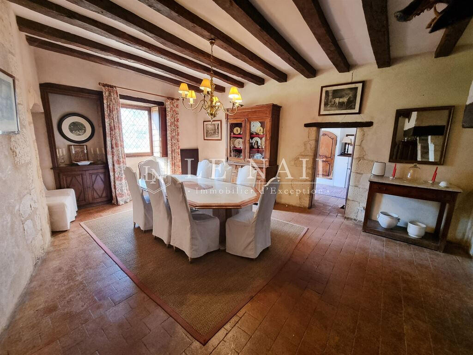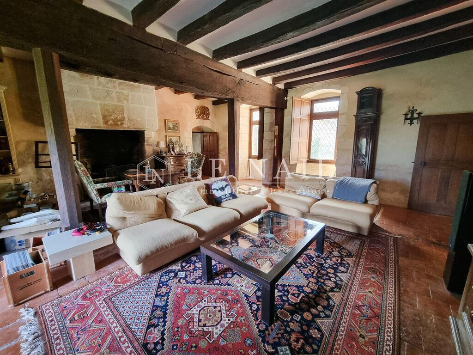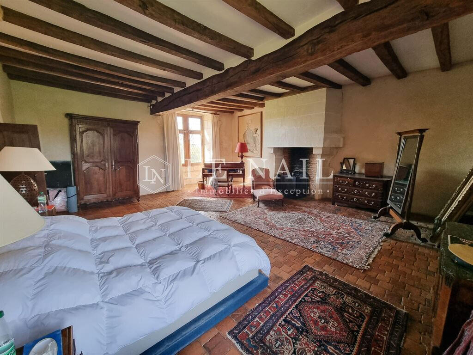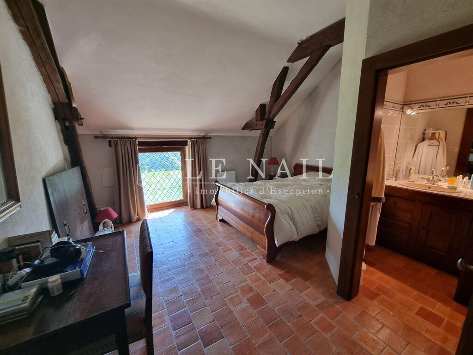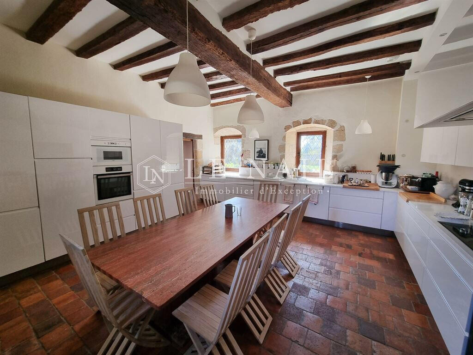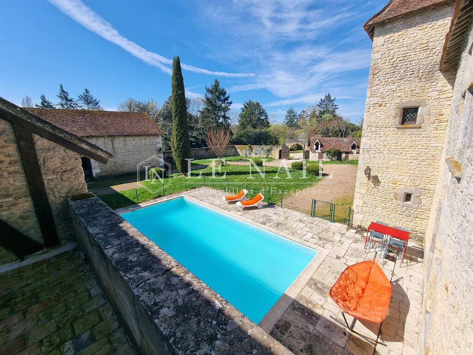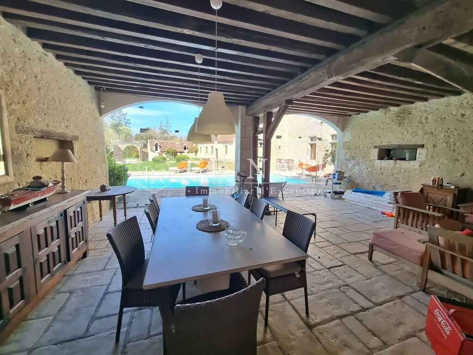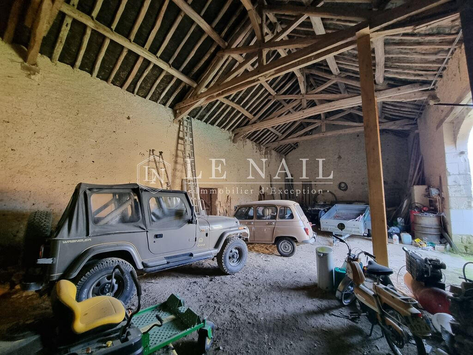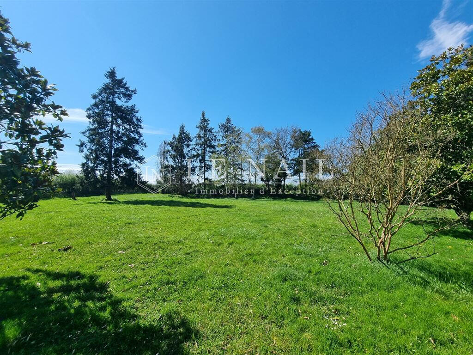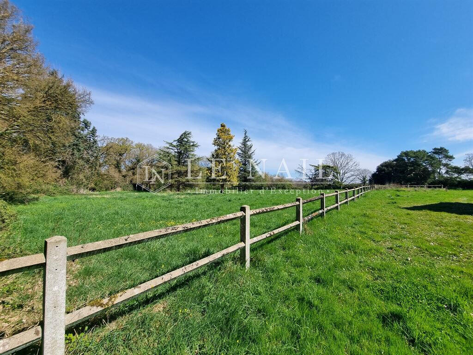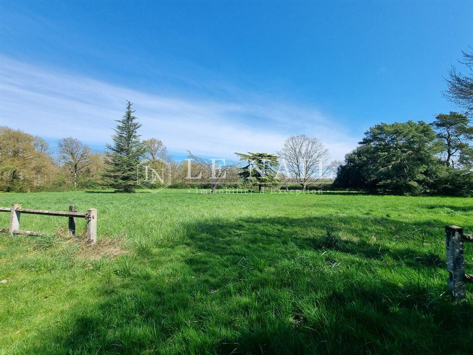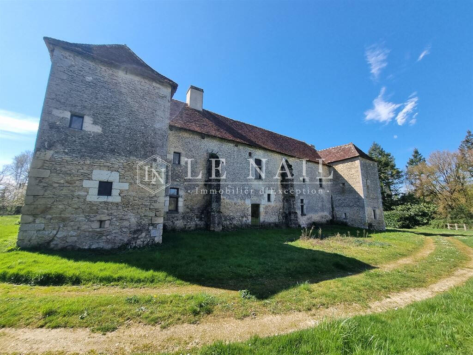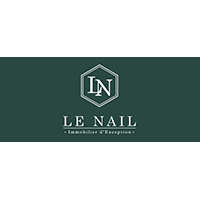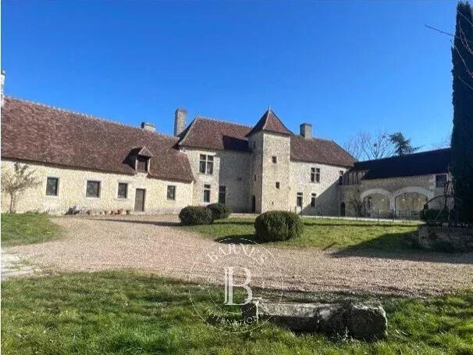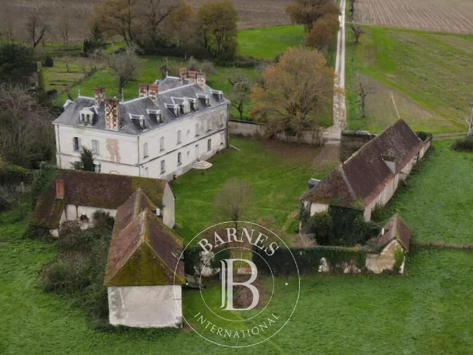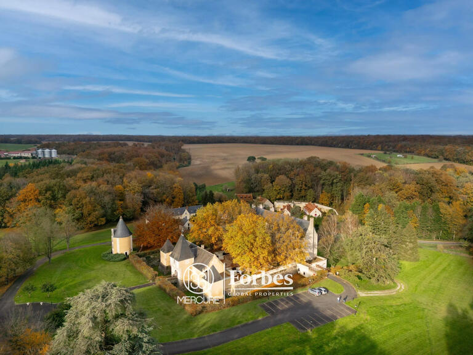Castle Loches - 8 bedrooms - 600m²
37600 - Loches
DESCRIPTION
Ref.4565: Chateau for sale near Loches This property is situated in peaceful surroundings in the heart of the countryside, just a few minutes' drive from local amenities and approximately 15 minutes from the town of Loches.
The nearby village offers a pleasant quality of life with restaurants, primary school, pharmacy, swimming pool, tennis courts and much more.
The famous Beauval Zoo is less than 20 minutes away, while the city of Tours, with its international airport and TGV station, is around 45 minutes away.
Paris is also within easy reach: around 1 hour 45 minutes by train or less than 3 hours by road.
The property is now known as a "château" and spans around 600 m² in two adjoining wings.
These can be used together or independently thanks to a number of cleverly positioned staircases.
The main entrance, located in the north wing on the ground floor, opens onto a hall with a cloakroom.
To the left, a vast, well-equipped kitchen (32m²) combines modern comfort with old-world charm, with its period stone arch windows with leaded glass overlooking the courtyard.
To the right, the 25m² dining room features a stone fireplace, terracotta tiled floor, arched door and mullioned window.
The main lounge (47 m²) is bathed in light thanks to its large stone cross-headed windows.
It also has a tufa fireplace and an adjoining study.
There is an adjoining cloakroom with toilet, a utility room and a door leading to the defensive tower, where there is a stone stairway (a copy of the one at Château de Montrésor - 10 minutes away).
This tower also includes a door to the courtyard.50 m² (538 sq ft) of living space, with a double aspect, is situated on the other side of the cloakroom.
Next is a large 50 m² (538 sq ft) room, currently used as a games room, but which could be converted into a bedroom, with a fireplace, en suite bathroom and double aspect.
The east wing has a second entrance (currently used as a gym) with a wooden staircase leading to the 1st floor of the guest wing.
Adjoining this hallway is the bright 65m² "summer room", which opens via large arched glass doors onto the swimming pool, a dining area, a second kitchen and a lounge, perfect for enjoying the outdoors in the sun or shade.The first floor is accessed via a spiral stone staircase, leading to the family area: 3 large bedrooms (48m², 52m² and 52m²), including a master suite with dressing room, a private bathroom and a family bathroom.
The last bedroom has access to the balcony overlooking the pool and courtyard.
This balcony is also linked to the landing overlooking the gym and the third corridor.
A large attic (approx.
135m²), accessed via the stone staircase, offers great potential for conversion.
The upper floor of the east wing, the "guest wing", has a long corridor leading to 4 double bedrooms, two of which have en suite bathrooms, and a shared bathroom.
27 m² (27 sq ft) vaulted wine cellar completes the property, also accessed via the stone stairway.In addition to the two wings of living accommodation, the fortified farmhouse includes 115 m² (1,184 sq ft) of former stables (5 loose boxes), a vast 175 m² (1,767 sq ft) barn with approx.
7 m (23 ft) high ceilings, as well as former goat barns topped by an attic.Set in the heart of approx.
3.50 hectares (9.9 acres) of grounds, the buildings are centrally located, accessed via a driveway leading from the road to the arched, gated entrance.
On one side is an orchard, on the other a pond bordered by lawns and trees.
The walled garden around the buildings provides a charming backdrop for the roses and other established plantings, while several large paddocks, once used for horses, extend beyond.
The inner courtyard, punctuated by an old well and gravelled paths, adds to the bucolic character of the property.
A heated swimming pool (11m x 5.5m), modern and secure, is accompanied by a terrace, a shaded dining area and a summer kitchen, perfect for enjoying this rustic and welcoming setting.Cabinet LE NAIL - Touraine - Loire Valley - M.
Tony WELLS : Tony WELLS, EI, registered with the Registre Spécial des Agents Commerciaux, under number 444 692 156.we invite you to visit our Cabinet Le Nail website to browse our latest listings or find out more about this property.ref.4565 A peaceful private setting in the countryside a short drive to local amenities and circa 15mins to the Royal city of Loches.
The local village has restaurants, primary school, pharmacy, swimming pool, tennis courts, etc.
etc.
An ideal retreat and base from which to explore the heart of the Loire Valley offering comfortable accommodation for family and friends.
The Zoo at Beauval is less than 20mins away and Tours with airport and TGV around 45mins, putting Paris by TGV in around 1h45 (or under 3h by car).
Today the property holds the title of "château".The current accommodation covers circa 600sqm over two wings.
The two wings interconnect internally or can be used separately with a choice of staircases.
The main entrance hall (with cloakroom space) in the north wing provides a choice, to the left the large 32sqm kitchen, well equipped with breakfast table and offering the comforts of modern life whilst retaining the period leaded glass stone arched windows overlooking the courtyard.
To the right of the entrance hall is the dining room of 25sqm with feature fireplace and bread over, quarry tiled floor, leaded window and stone arched doorway to the courtyard and on into the main lounge.
47sqm with large stone crossed windows providing plenty of natural light, a working tuffeau fireplace and separate office room.
Continuing along from the main lounge we have a cloakroom area with toilets and laundry and door to the defensive tower housing a stone staircase (a copy of that in the Château Montresor - 10mins away) with also an external door leading to the courtyard.
The other side of this cloakroom is a second lounge of 50sqm, double aspect with the original entrance door to the rear towards the paddocks.
Book shelving is fitted to one corner along with soft seating and a desk give various ideas for the numerous uses for this large room.
The end room in this wing is currently used as a games room (but has also been used as a bedroom).
50sqm with another feature fireplace and double aspect and a private bathroom.
The continuation of the ground floor via a door from the games room (or via an external door from the pool area).
Into the East wing is a third hallway, doubling today as gym with wooden stairs to the 1st floor "guest wing".
Next to this third hallway is the "summer room" of 65sqm, double arched glazed doors to the pool area, soft seating, dining and a second kitchen make this a great place to relax in the shade after that dip in the pool or tanning on the sun loungers.Taking the spiral stone staircase up we have the "family floor" with 3 large bedrooms (48sqm, 52sqm & 52sqm) with a dressing room for the parental suite and one private bathroom and one family bathroom.
The end bedroom also benefits from private access to the balcony overlooking the pool and courtyard.
The balcony also connects to the landing area above the gym/third hallway.
There is a sizeable attic (circa 135sqm) access via the stone stairs above this wing which could be converted if required.The "guest/East wing" upper floor has a long corridor from the landing area with 4 double bedrooms, two with en-suite facilities and a shared bathroom.The stone stairs also lead down to a 27sqm wine cellar.
In additional to the two accommodation wings the fortified farm continues with the former stables (5 loose boxes) of 115sqm, a large barn of 175sqm with a ceiling height around 7m and former goat sheds with attic above.The buildings are roughly in the middle of the circa 9 acres (3.50 hectares) plot.
An entrance drive leads you from the lane to the gated arched entrance.
To one side is the orchard and to the other a duck pond with lawn and trees beyond.
The walled perimeter surrounding the buildings provides a charming backdrop to the roses and other established plants.
There are several large fenced paddocks (the owner kept horses for a while).
Within the courtyard is a lawned area with well and gravelled paths around the internal edges.
A secured modern open air heated swimming pool (11m x 5.5m) and terrace along with shaded summer dining area and kitchen complement the welcoming rustic feel this property has.Cabinet LE NAIL - Touraine - Loire Valley - Mr Tony WELLS : +33 Tony WELLS, Individual company, registered in the Special Register of Commercial Agents, under the number 444 692 156.We invite you to visit our website Cabinet Le Nail to browse our latest listings or learn more about this property.
15th C. former fortified farm-manor for sale in Loire Valley
Information on the risks to which this property is exposed is available on the Géorisques website :
Ref : NA4-1963 - Date : 08/04/2025
FEATURES
DETAILS
ENERGY DIAGNOSIS
LOCATION
CONTACT US
INFORMATION REQUEST
Request more information from Cabinet LE NAIL.
