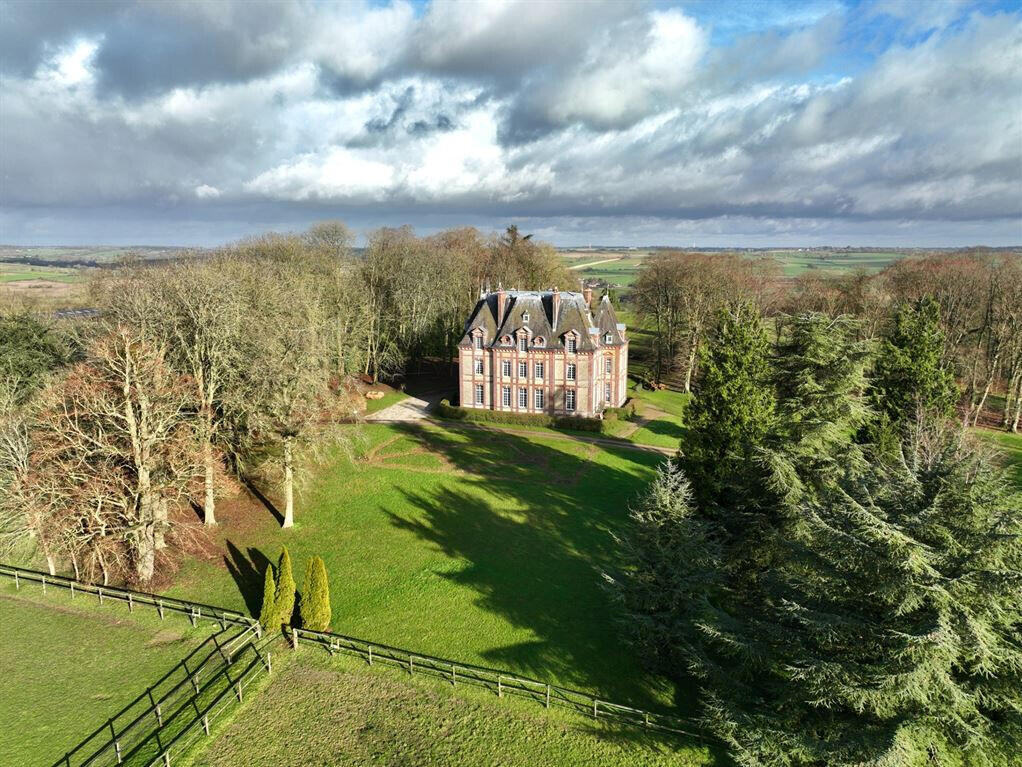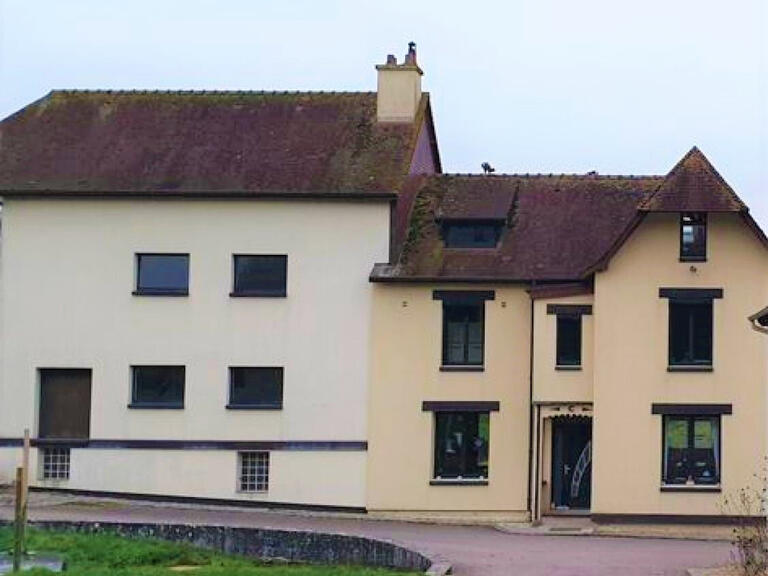Castle Ménerval - 13 bedrooms - 730m²
76220 - Ménerval
DESCRIPTION
In Normandy, in the Seine Maritime department, 2 hours 20 minutes from Paris, 40 minutes from Rouen and 10 minutes from the old spa town of Forges les Eaux.
Sotheby's International Realty is offering for sale an exceptional property in the Pays de Bray countryside, comprising a 19th-century château (1890), numerous outbuildings (caretaker's cottage, gites or farm buildings) and an equestrian section with stables (40 boxes), covered riding arena, stalls, etc. All set in the heart of 34 hectares in one piece, with landscaped, wooded parklands, an orchard, a rose garden with its many varieties (250 species and varieties of roses), numerous paddocks, pastures and meadows, a tennis court, all out of sight and protected from any nuisance.
The chateau, which is not listed, spans the ground floor, a half-level, two upper floors, a full basement and attic space. As it stands, it comprises 24 rooms with a total floor surface area of approx. 730 m² (7,830 sq ft), arranged as follows:
On the ground floor, accessed via a stone porch ; a gallery entrance with wooden stairway, chequered floor, a dining room (west side) with marble fireplace, wainscoting and mouldings, destination furniture, a large lounge with marble fireplace, wainscoting and tapestries, note that this room is similar to the guards' room in Chantilly, herringbone parquet flooring, moulded ceiling, a billiard room with marble fireplace, English strip parquet flooring, ceiling with mouldings, a room known as the library with a white stone fireplace with ornaments, wood panelling and bookcases, English strip parquet flooring, French ceiling, a hall with separate toilet and shower, a staircase known as the service staircase and a separate, fitted kitchen with scullery and stone sink (storeroom). It should be noted that most of the wood panelling in the chateau comes from a former chateau in the Beauvais region.
The half-floor comprises a landing with a cupboard, a small corridor with a water collection tank, a linen room and an ironing room.
The first floor comprises a gallery, separate toilet, six bedrooms including a master bedroom, three bathrooms and a shower room.
The second floor comprises a gallery, separate toilet, seven bedrooms including a master bedroom and one with a toilet, and a bathroom.
Convertible attic space with exposed roof trusses.
The basement comprises a gallery with exposed rock, a cellar with a boiler tank, a wine cellar (gravel floor), a small cellar, a venison cellar, a second wine cellar (gravel floor), an enclosed room (cf septic tank), a wood store, a main cellar with a forced-air boiler (3 tanks).
The part known as the stud farm comprises an orchard converted into buildings with horse loose boxes (40 boxes), stalls, lunge ring and show ring, a stable with a service flat (lounge, kitchen, bedroom and shower room with toilet) and a converted former hayloft, a brick-clad trophy room, a double garage, an original tack room, a stable with two stallion boxes, a museum room, a bike storage and linen room, a bookshop room, a cellar and a kennel, a large riding arena, stables, four boxes, two buildings (one open and the other prefabricated, for agricultural use, on a concrete slab). former stables, cobbled floor with gutter, with twelve loose boxes and a tractor shed.
Two very pleasant gîtes, a caretaker's cottage and a tennis court complete the property.
File and visits on request.
Normandy - Seine Maritime Near Forges les Eaux - Castle with numerous outbuildings
Information on the risks to which this property is exposed is available on the Géorisques website :
Ref : DE2-633 - Date : 13/01/2024
FEATURES
DETAILS
ENERGY DIAGNOSIS
LOCATION
CONTACT US
INFORMATION REQUEST
Request more information from DEAUVILLE SOTHEBY'S INTERNATIONAL REALTY.





















