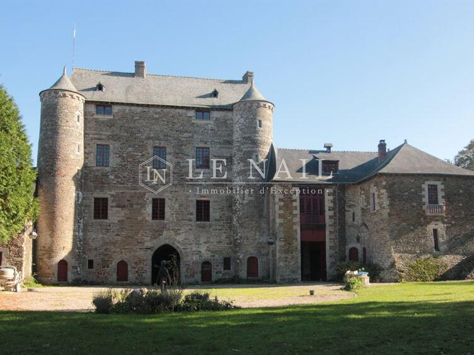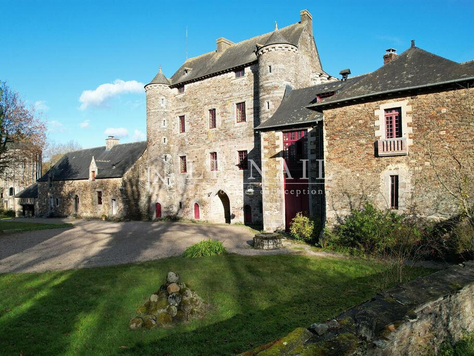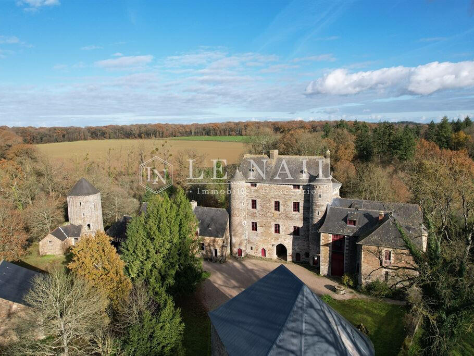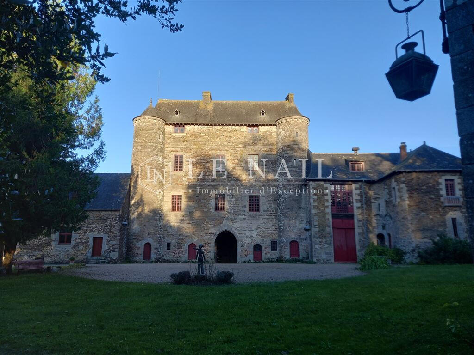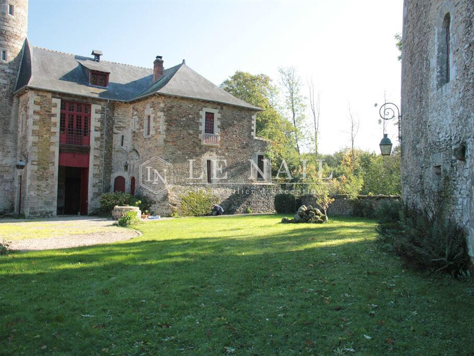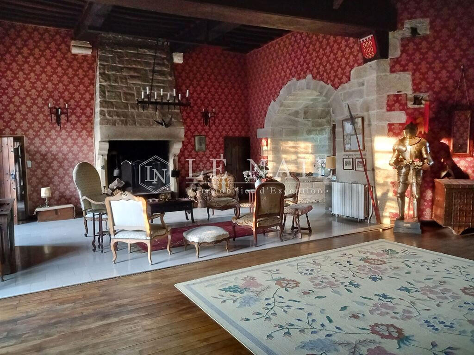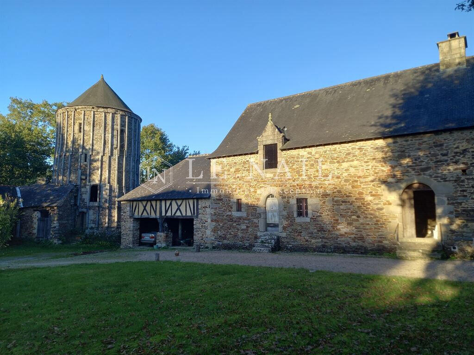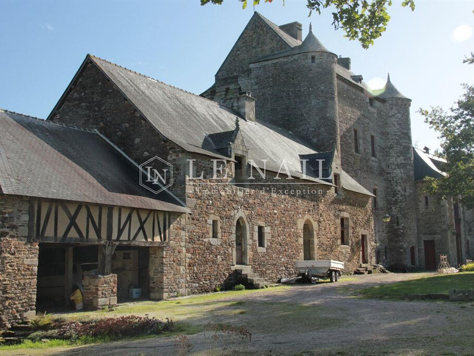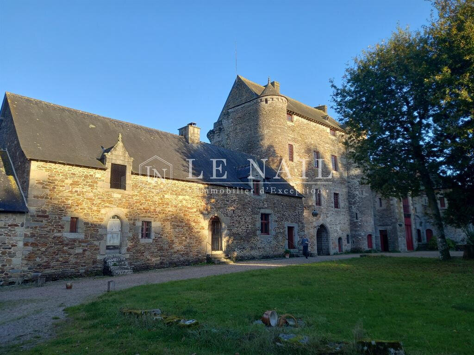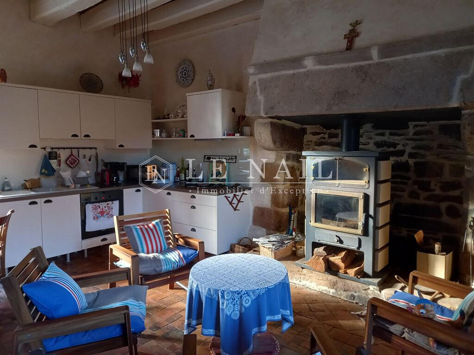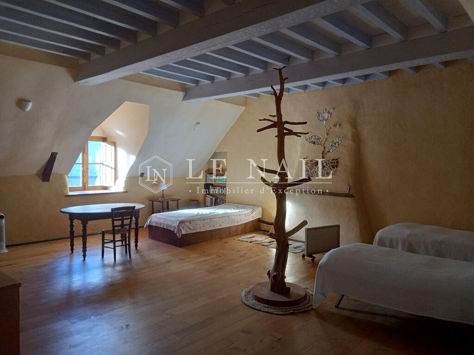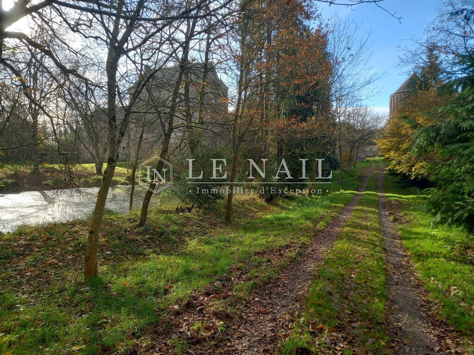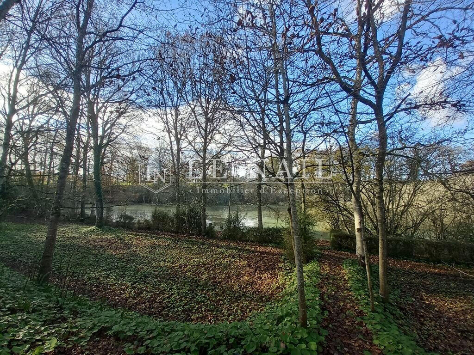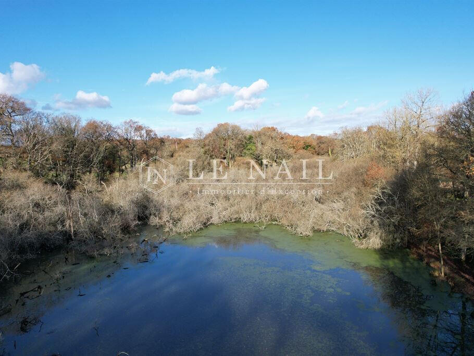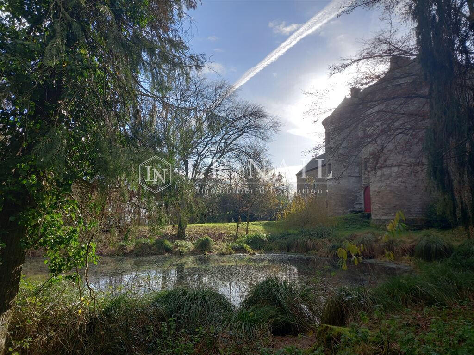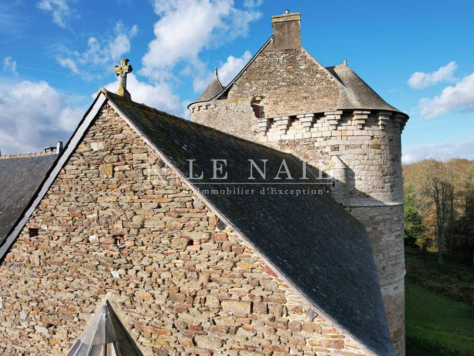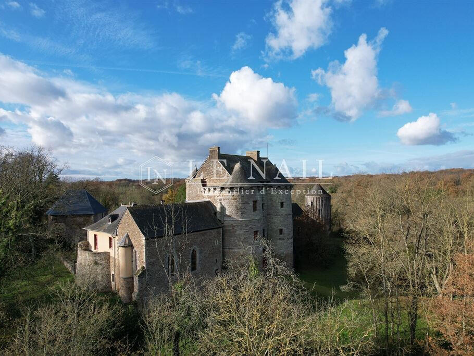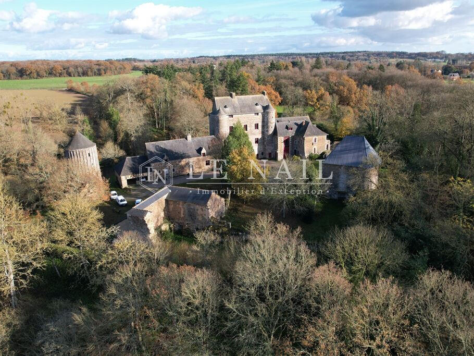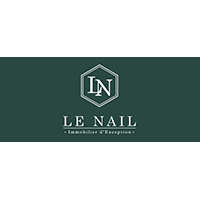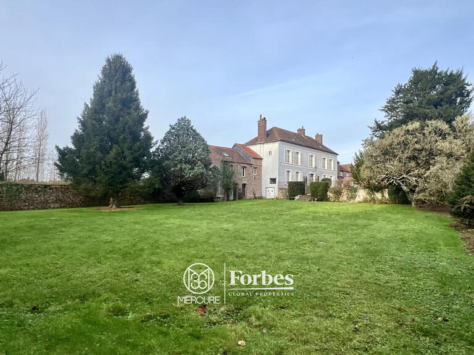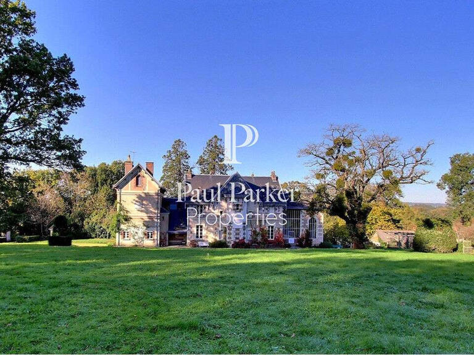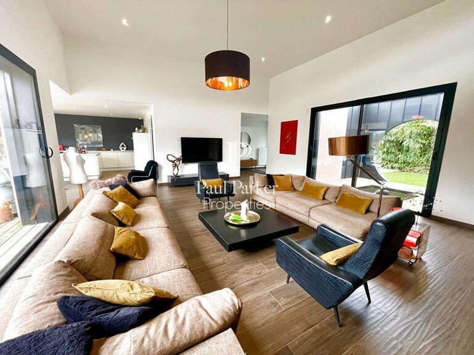Castle Montauban-de-Bretagne - 5 bedrooms - 300m²
35360 - Montauban-de-Bretagne
DESCRIPTION
Réf.
4488 : Listed château for sale in Ille-et-Vilaine with chapel and outbuildings,.
Solidly built in the middle of its 19.76 acres of park, this medieval chateau boasts an outstanding visual environment.
It is located to the west of Rennes, on the outskirts of a village where the art of living is combined with a gentle pace.
Montauban de Bretagne is a dynamic county town with a wide range of services (health, full range of schools, etc.) and activities (music schools, cinema, media library, associations of all kinds, etc.).
The TER station provides a daily link with Rennes, a major economic and cultural centre.
The area is also a great place to live, with a wealth of tourist attractions including the Montauban national forest, the Paimpont forest and Lake Trémelin.
The quality and proximity of its road infrastructure make it easy to get to.An eminent and ostentatious seat of seigniorial power at the time, this castle has a rich history that has been extensively documented, notably by the Société d'Histoire et d'Archéologie de Bretagne, whose contributions are used below for a full and accurate presentation.
A history that resonates with that of France and Brittany.Perched on a rocky outcrop, the castle is surrounded by lower-lying land with a stream running through it, creating a series of ponds and ditches.
This visually pleasing environment served a dual function at the time: defensive, due to the difficulty of accessing the castle, and economic, thanks to the fishponds created by this natural setting.The building has a roughly pentagonal plan, with several corner towers, of which only the Tour aux Anglais (cylindrical in shape, typical of 13th-century Breton towers) has survived, and several half-towers facing the châtelet.
Large sections of the current perimeter wall are more recent, with much of it having been rebuilt in the 19th century.
The current chapel dates from this period (1860) and it is likely that the remodelling of the Fox Tower and the structure linking it to the châtelet were also part of this reconstruction.Within the enclosure, the seigneurial dwelling was located opposite the châtelet, with two residential structures set at right angles to each other.
Today, only the keep bears witness to the presence of this noble dwelling, as well as the large fireplace in the lower room.To the north of the châtelet, the former farm building has been added.
The main entrance is now between this building and the Tour aux Anglais.A key structure in the overall plan, the châtelet (or logis-porche) dates from the 15th century, as evidenced by an inscription above the entrance, outside the enclosure: "En l'an mil quatre cent trente : le bon caguin / ce lépreux (...) fait commencer ce beau portail" ("In the year one thousand four hundred and thirty: the good caguin / this leper (...) made this beautiful gateway begin").The châtelet consists of two strong towers, whose imposing character is evident from the outside.
These strong towers are located on either side of an entrance that was defended by a drawbridge with arrows.
The base of the towers features a moulding and each level is marked by a drip moulding.
While the exterior facing is predominantly ashlar, the courtyard facade uses mainly rubble stone.
On the courtyard side, the châtelet is served at both corners by two stair towers, clearly more slender than the strong towers they echo.The South turret contains a spiral stairway giving access to :A vestibule leading to the largest rooms on the first floor - on the left: a lounge/dining room (approx.
45 sqm), a kitchen, a scullery, access to the chapel gallery, a large lounge (approx.
80 sqm, with a ceiling height of more than 4 sqm), a small lounge (approx.
25 sqm) with a fireplace and a mezzanine sleeping area.
An adjoining bedroom (approx.
9 sqm), as well as a bathroom and separate toilet.
- to the right: a study (approx.
18 sqm), [in the Tour des Renards] a bedroom (approx.
35 sqm) with wood-burning stove.
An en suite bathroom with toilet.On the second level: a bedroom with a superb view of the chapel, shower and toilet (approx.
25 sqm), a second bedroom (approx.
20 sqm) and an attic.The North turret contains a screw that is smaller in diameter, giving access (on the second level) to former bedrooms and living rooms with terracotta floor tiles, awaiting restoration.On either side of the porch are two rooms (including the former guards' room).
At the base of the Fox Tower, a room used as an office.In the structure built in the 19th century, linking the châtelet and the Tour du Renard :The private chapel (with two-tone terracotta tiles, preserved stained glass windows and a gallery) / approx.
65 m² (661 sq ft)A wood shedThe boiler room (boiler and tank) and a Turkish-style toiletThe cob cattail floor is absolutely remarkable.
The exterior of the building is full of details that give this châtelet a rare authenticity: carved stonework (animal shapes), finely carved corbelling, cushioned bays in the towers, original inscriptions on the entrance gate or in a room in the châtelet...To the north of the châtelet, the former farmhouse consists of a stone building (with two gable dormers) divided into two communicating sections:The first part, closer to the châtelet, is a converted house:Ground floor: an entrance hall and corridor leading to a kitchen/dining room (approx.
40 sqm), a shower room and toilet.First floor: a large room (approx.
45 sqm) used as a dormitory with a wash-hand basin.
The solid wood flooring comes from trees on the property.The second part is a large room (more than 80 sqm and 9 m high); the roof frame is visible and magnificent.
Private festive events have been held here.The 19.76 acres of land are predominantly wooded.
Two meadows have been laid out to the south of the property.
A pond and the old moat enhance the setting.In addition to the current residential buildings, there are :a half-timbered building adjoining the old farmhouse, which serves as a double garage and houses a wood store (approx.
70 m²)next to it, the unmissable English Tower, dating from the 13th century and encircled for preservation purposes.
Cylindrical in shape, it has 5 storeys.
The presence of cushioned windows, fireplaces and latrines testifies to the residential character, albeit secondary, of certain rooms in the Tower.opposite the châtelet, the keep, a stigma of history and of the seigniorial dwelling, which no longer exists but of which a few traces in the form of walls and ruins remainthe outbuildings to the north-west of the main courtyard: a first building (approx.
58 sqm and the former stables (approx.
38 sqm)Two wells: one masonry well outside the enclosure (to the north) and another at the foot of the Tour du Renard (supplying the living areas of this tower and the châtelet).A wooden shelter below the chapel (to the south).The following parts are classified as Historic Monument :"The castle in its entirety, i.e.
the châtelet, the north wing (outbuildings), the south dwelling including the Fox Tower, the chapel, the tower known as the keep, the ruins of the seigneurial dwelling, the tower known as the English tower, the two outbuildings to the north-west of the courtyard, its base as well as the advanced defences (pond, moat and cavaliers), all located on plots B 303 to 306, 308, 327 to 339, 562, 733, 770 and 773: listed by decree in 2003".This property is a historic monument (allowing fiscal tax cuts if you pay taxes in France).Cabinet LE NAIL - Border of Brittany - South Manche department - Mr Hervé du TEILLEUL : +33 Hervé du TEILLEUL,Individual company, registered in the Special Register of Commercial Agents, under the number 529 486 136We invite you to visit our website Cabinet Le Nail to browse our latest listings or learn more about this property.
Exceptional listed chateau from 13th and 15th C., 20min from Rennes (Brittany)
Information on the risks to which this property is exposed is available on the Géorisques website :
Ref : NA4-1895 - Date : 28/12/2024
FEATURES
DETAILS
ENERGY DIAGNOSIS
LOCATION
CONTACT US
INFORMATION REQUEST
Request more information from Cabinet LE NAIL.
