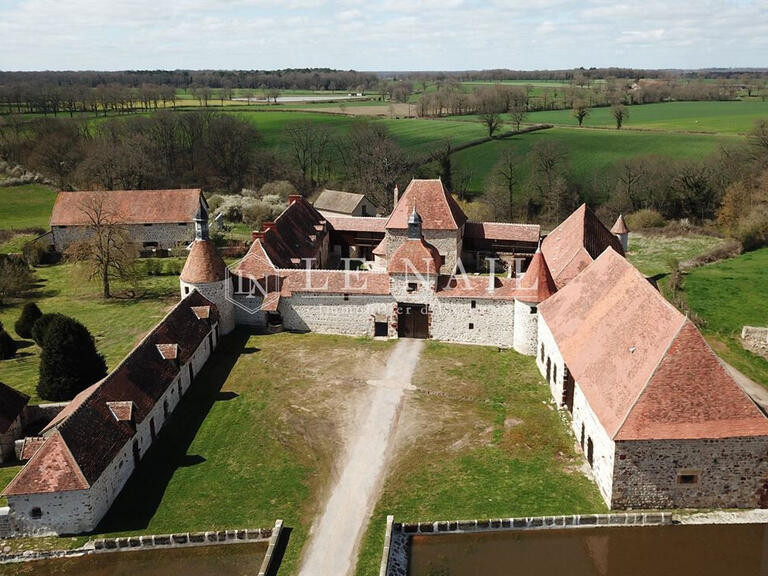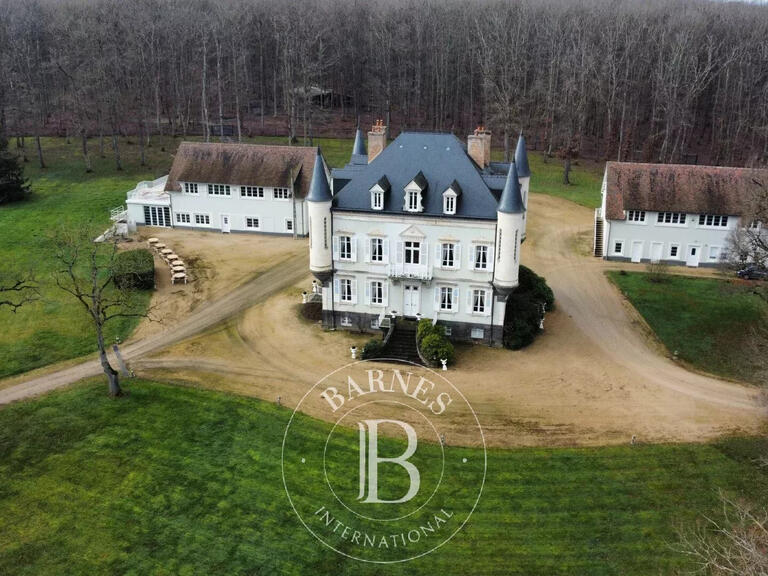Castle Montluçon - 8 bedrooms - 482m²
03100 - Montluçon
DESCRIPTION
At the crossroads of the Bourbonnais, Marche, Berry and Auvergne regions, amidst castles and fortresses of all ages, this neo-Renaissance jewel typical of the region, yet adorned in tufa stone, overlooks the Cher valley and its historic sites in front of a motte dating back to the Merovingian period (636). The turrets with their south-east and north-east pepperpot roofs, as well as the stair tower, are reminiscent of Renaissance defence architecture, as are the stylised facade decorations, in the form of a crossbow with a pinnacle or a three-lobed opening in the shape of a trefoil.
At the crossroads of the Roman roads running east-west from Augustoritum (Limoges) to Augustodium (Autun), and south-north from Augustonemetum (Clermont) to Avaricum (Bourges), dominating from its esplanade an exceptional panorama of more than 180° over the forests and hedged farmland of the Val de Cher, Château de la Motte-Rocheuse, this elegant 19th-century folly built of colourful, variegated sandstone, is unique to the region and still boasts a 13-hectare reserve laid out in the traditional manner: On the edge of a small wood, a long avenue of honour lined with lime and oak trees winds around a meadow with a wide stream running through it; the château can be seen beyond its outbuildings, separated from them by a grove and romantic parkland of varied species, with a meandering stream running through it: Three wells testify to a place where life abounds: on the farm, in the château and on the motte.
A second shady driveway leads to the outbuildings, which are accessed from the small village road "defended" by a neo-Gothic gatehouse with a crenellated tower. Despite being right in the centre of France and so easy to get to, the place is only disturbed by the sounds of nature and the scents of the park.
The château, renovated both inside and out (350 m² (3,767 sq ft) of living space over 3 stories + full vaulted basement), is built of variegated red, orange and yellow sandstone:
South-east garden level (full vaulted basement):
- accessed by stone spiral staircase: 2 wine cellars and various vaulted rooms, one of which has an oil-fired boiler.
Garden level:
- on the esplanade: stone porch of honour overlooking the south-east panorama, leading to the entrance hall opening onto the living rooms.
- entrance hall opening on to the reception rooms and
- the barbican turret, oak stairway with wrought iron banister
- dining room (28 m²) and lounge (30 m²) facing the view, with herringbone oak parquet flooring, wainscoting, marble fireplace and interior shutters
- north-west study (17 m²), overlooking parklands, with straight oak parquet flooring and marble fireplace
- service entrance to the west also leading to staircase, toilet (washbasin), and to
- kitchen (23 m²) with lava stone floor, fitted and equipped.
First floor (oak parquet flooring, more or less the same layout as on the ground floor):
- central landing leading to:
- 2 large south-east facing bedrooms (28 and 30 m²), marble fireplaces, interior shutters
- 2 smaller rear rooms with marble fireplaces, one of which has been converted into a bathroom
- shower room
- toilet.
Fitted attic (pine parquet flooring):
- landing in living room leading to:
- a suite: large bedroom with view, anteroom, shower room + separate toilet
- large bedroom with view
- shower room + toilet
- utility room.
Shell restored (rendering, tufa facing, etc., roof approx. 25 years old).
Interiors restored: decoration, floors, plumbing, electrics, etc.
- Cast iron radiators, authentic windows, decoration in the taste of the period.
- Property tax 2100 €.
- Favourable opinion for drainage.
Outbuildings in quadrangular courtyard, adorned with marbled pink Saulzais stone (to be finished restoring or not):
Very pretty neo-Gothic entrance châtelet, adorned with neo-Renaissance tufa stone windows and doors, still featuring a beautiful stone spiral stairway, but roofing to be done (or not);
Former stables with arcades and dormer windows;
Reconstructed barn adorned with Saulzais stone and a traditional oak roof frame;
Kennels;
Renovated caretaker's cottage at the western entrance to the property (92 m² / 969 sq ft);
Walled garden and garden shed (orchard/vegetable garden).
This superb site of Château de la Motte-Rocheus is located:
* 20 minutes from the historic centre of Montluçon, the sous-préfecture of the Allier department (motorway 71, SNCF train station) and a golf course.
* 15 minutes south of the Tronçais forest
* 1 h 15 from Clermont-Ferrand and its airport.
Numerous additional photos, including "before and after renovation" photos
Information on the risks to which this property is exposed is available on the Géorisques website: www.georisques.gouv.fr
Renovated XIXth century folly: castle neo-Gothic outbuildings 13 ha park stream
Ref : 1437 - Date : 19/10/2024
FEATURES
DETAILS
ENERGY DIAGNOSIS
LOCATION
CONTACT US

Le Lys Bourbonnais immobilier
13 chemin des Gravoches
03500 CHÂTEL-DE-NEUVRE
INFORMATION REQUEST
Request more information from Le Lys Bourbonnais immobilier.

















































