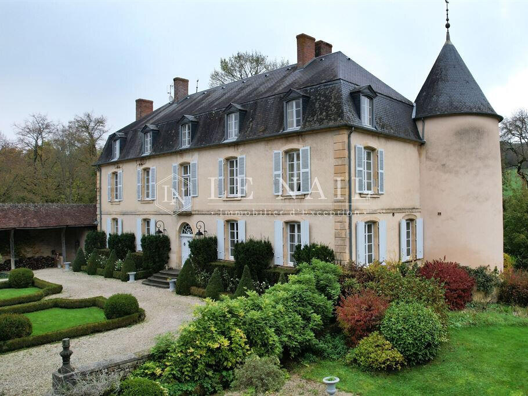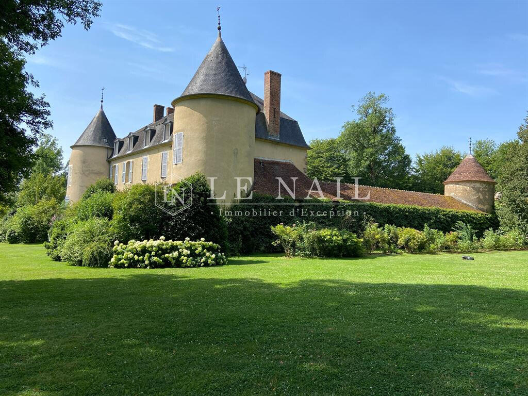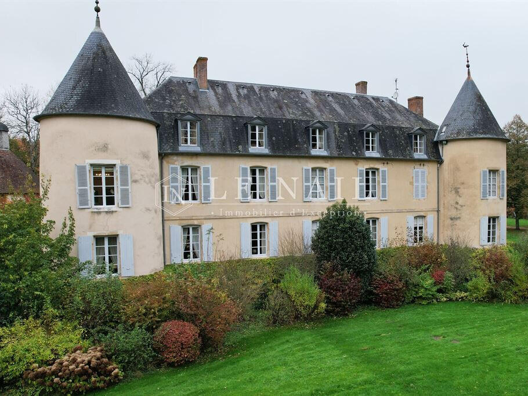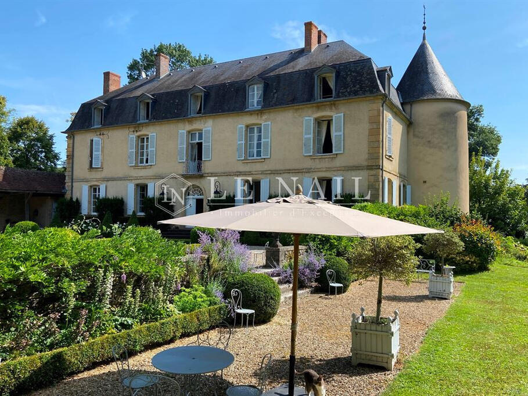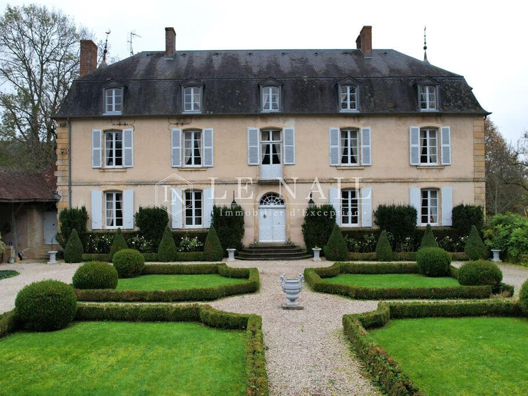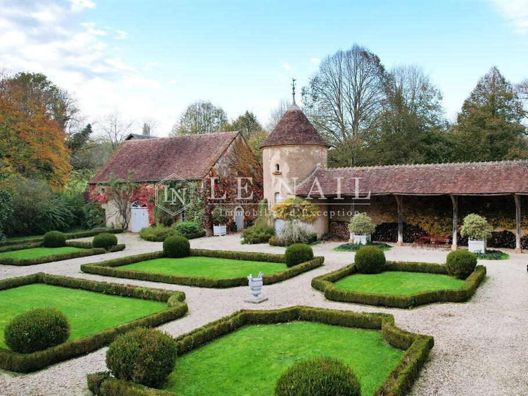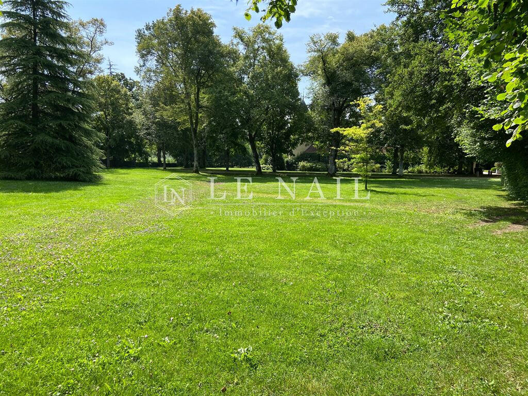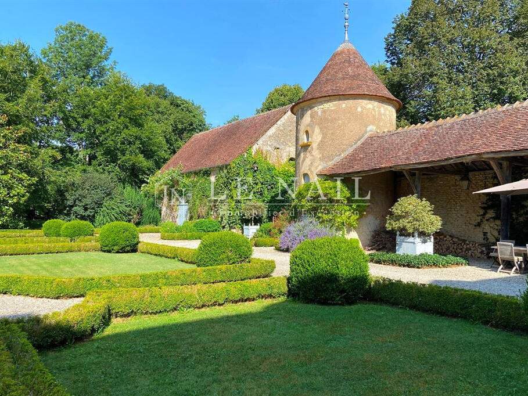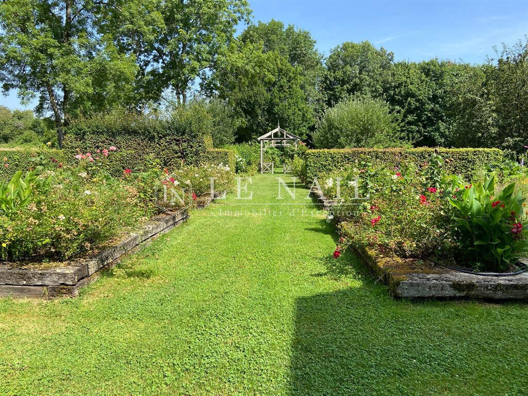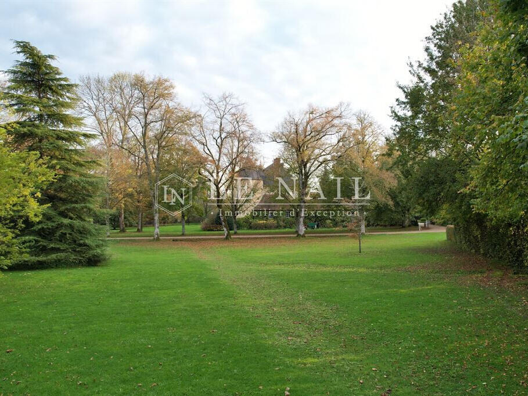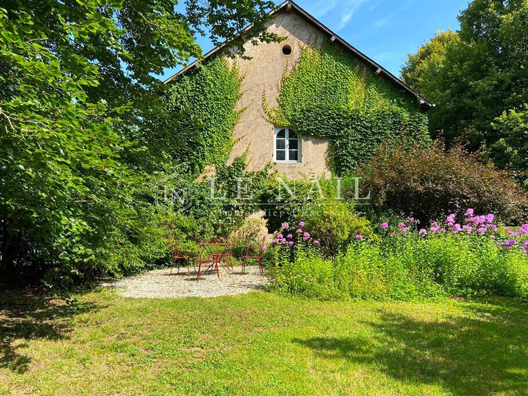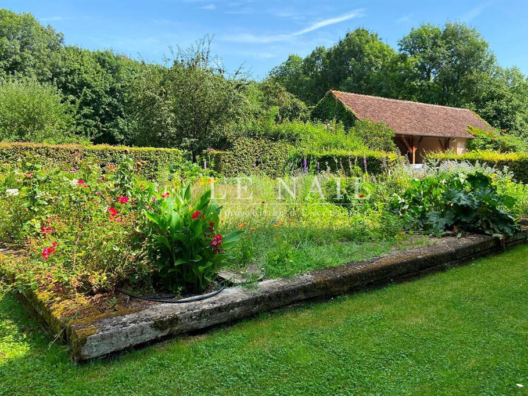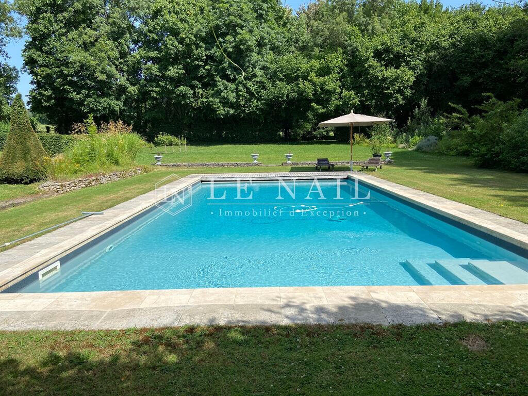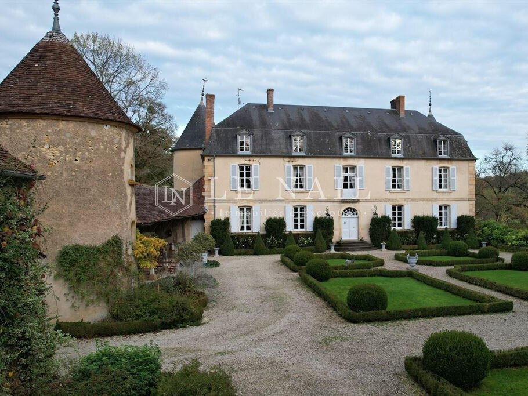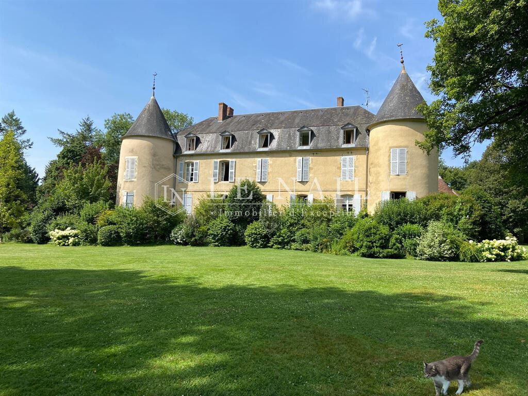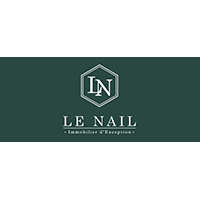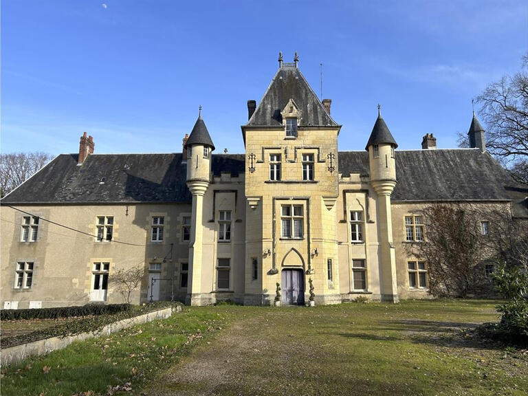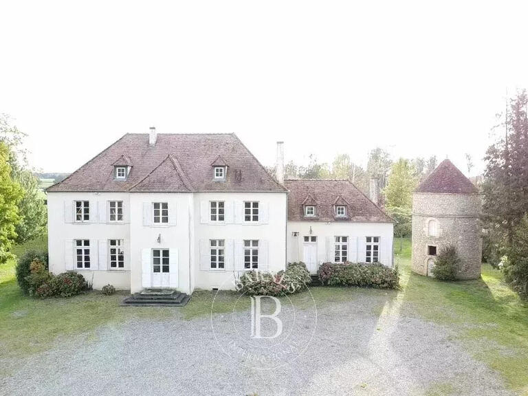Castle Nevers - 8 bedrooms - 612m²
58000 - Nevers
DESCRIPTION
Réf.
4461 : Charming 18th C.
chateau for sale in Nivernais region.
Today's château is distinguished by its classical, balanced architecture, rising on three levels in an elegant rectangular building around 30 metres long.
Its side facade is enhanced by two round towers, which harmoniously frame the building and give it a timeless character.
On the west side, the château opens onto a formal garden, whose geometric paths and carefully laid-out flowerbeds reflect the art of traditional landscaping.
A solidly built covered courtyard completes the facade, enclosing a square courtyard that reinforces the impression of a functional and aesthetically pleasing ensemble.
This layout offers the perfect combination of architectural refinement and connection with the surrounding countryside, while exuding a welcoming, peaceful atmosphere.Access to the ground floor is via a majestic central entrance that opens onto an elegant entrance hall, beautifully tiled in stone in a chequered pattern.
This vestibule, the real centrepiece of the reception area, leads to a magnificent stone staircase, remarkable for its appearance and proportions, as well as the various reception rooms in the château:To the left of the entrance hall, the vestibule leads to a study and a vast, light-filled lounge measuring over 50 sqm.
This lounge, with its elegant herringbone parquet flooring, is enhanced by a beautiful stone fireplace, adding to the room's charm and authenticity.
It also gives access to a second study in the south tower, ideal for an intimate and refined workspace.To the right of the entrance hall, the vestibule leads to an elegant dining room with warm parquet flooring and magnificent wainscoted cupboards that bear witness to the period charm.
Nearby, there is a kitchen with an impressive wooden fireplace, ideal for entertaining, as well as a scullery in the north tower, offering a functional and discreet space.
The kitchen also provides direct access to a service entrance opening onto the north facade, as well as a practical storage room.On the first floor, accessed via the central staircase, the rooms follow the same elegant layout, with a parquet-panelled entrance hall.
To the left of the landing is a superb master suite comprising, in the south tower, a bathroom with shower, bath and WC, as well as a large, fully-fitted dressing room.
To the right of the landing is a bedroom with a stone fireplace and en suite shower room with toilet.
This is followed by another large bedroom, also with a stone fireplace, a bathroom in the north tower with shower, bath and WC, and a dressing room or children's bedroom.The fully-appointed second floor features a family lounge and a study.
This level also includes four bedrooms, two bathrooms (one with WC), a separate WC, a laundry room and a drying area in the north tower.The property has numerous outbuildings in very good condition:- A house dedicated to the swimming pool, with a terrace and pergola, houses a fully equipped summer kitchen.kitchen.
The swimming pool, measuring 12 metres by 6 metres, is equipped with a salt water treatment system and is heated by a water heater.water heating provided by a gas-fired boiler, offering optimum comfort for swimming.
An adjacentadjacent courtyard completes this convivial outdoor space.- A garage with space for several vehicles- A stable with 4 boxes and a workshop- The dovecote, listed ISMH, used to store garden equipment.The property is fully fenced and accessed via a beautiful driveway lined with lime trees.
The grounds of approx.
6.67 acres are meticulously maintained and include vast lawns, a formal garden, an orchard, a vegetable garden and various species of trees, offering a wide variety of plant life.
The grounds also benefit from an automatic watering system to keep the green spaces in perfect condition.The following parts are listed on the Inventory of Historic Monuments :Dovecote (cad.
A 714): listed by decree.This property is a historic monument (allowing fiscal tax cuts if you pay taxes in France).Cabinet LE NAIL – Bourbonnais - Mr Philippe de SALMIECH : +33 Philippe de SALMIECH, Individual company, registered in the Special Register of Commercial Agents, under the number 477 967 244.We invite you to visit our website Cabinet Le Nail to browse our latest listings or learn more about this property.
A VERY PRETTY 18TH CENTURY CHÂTEAU IN THE NIVERNAIS REGION
Information on the risks to which this property is exposed is available on the Géorisques website :
Ref : NA4-1879 - Date : 05/12/2024
FEATURES
DETAILS
ENERGY DIAGNOSIS
LOCATION
CONTACT US
INFORMATION REQUEST
Request more information from Cabinet LE NAIL.
