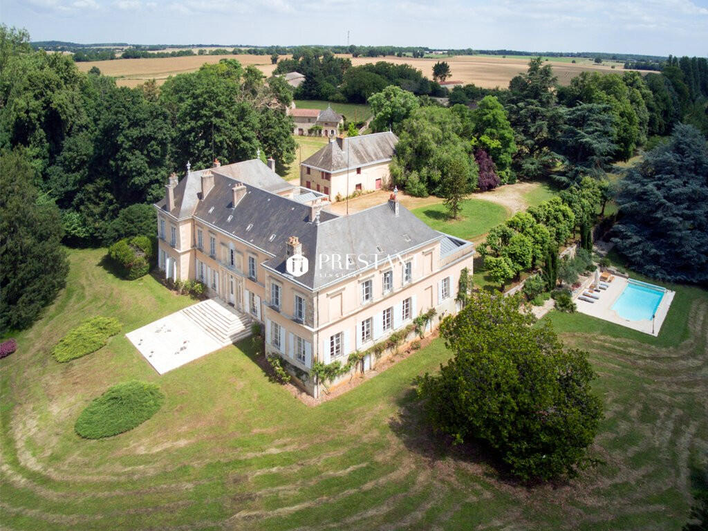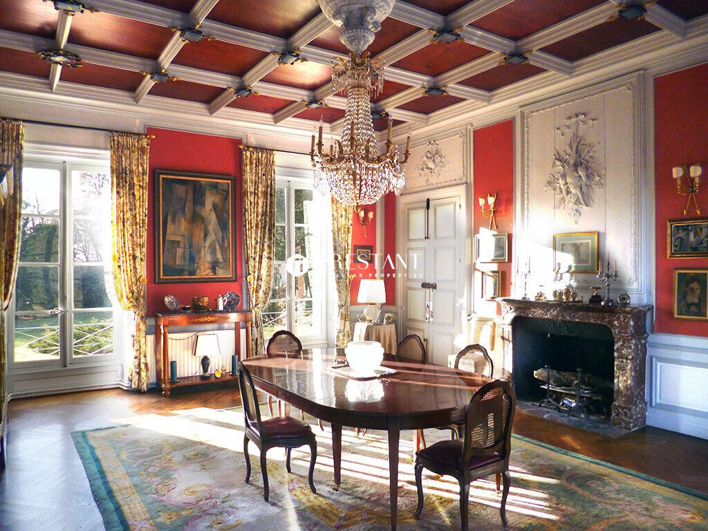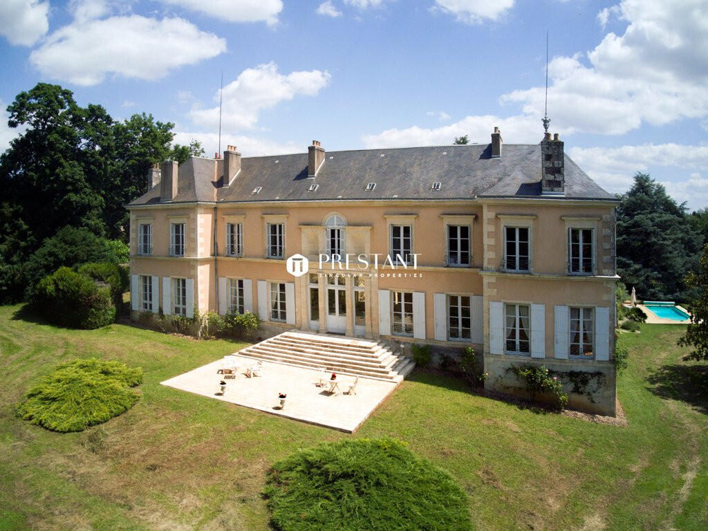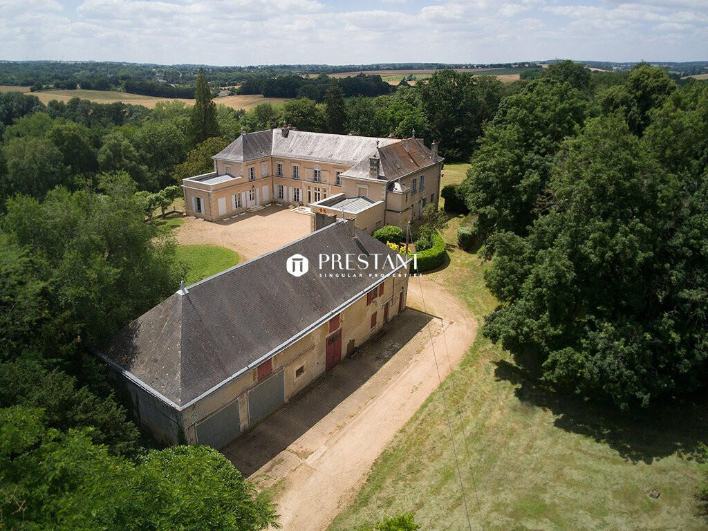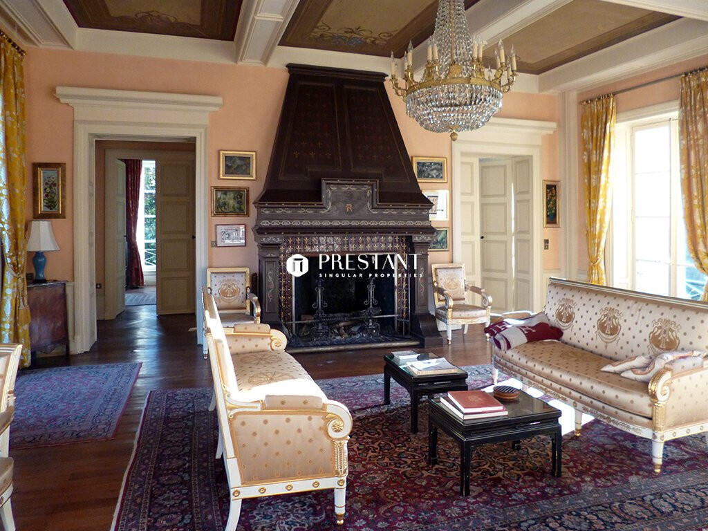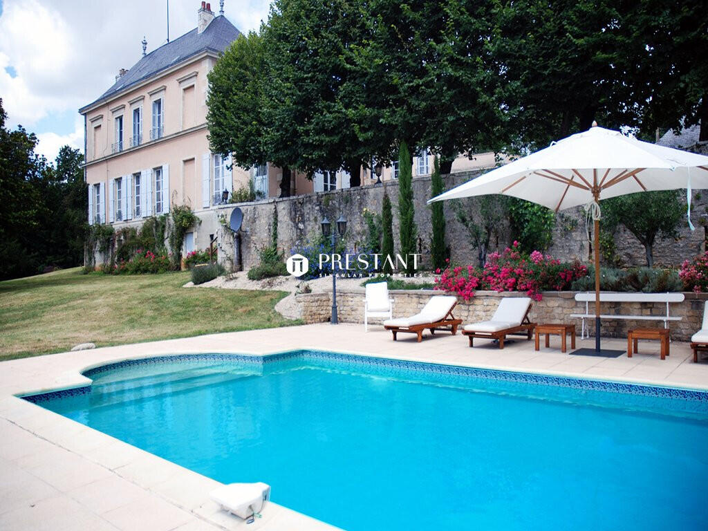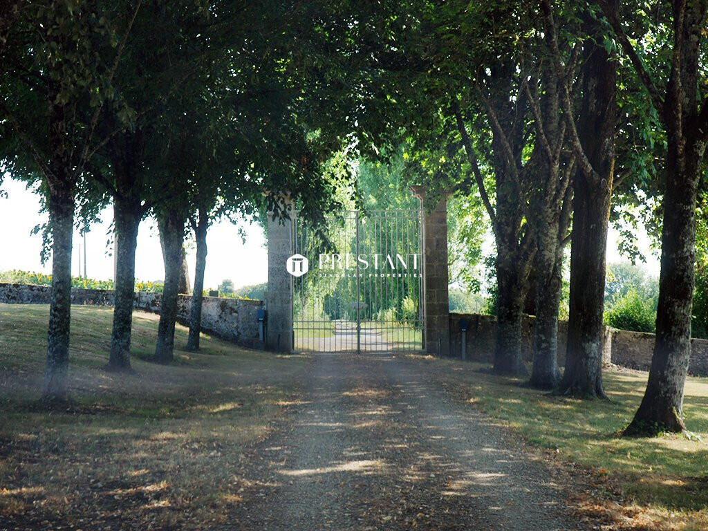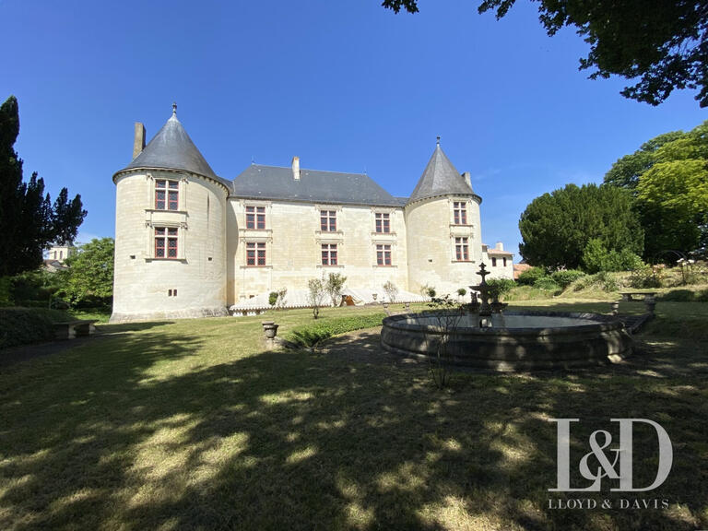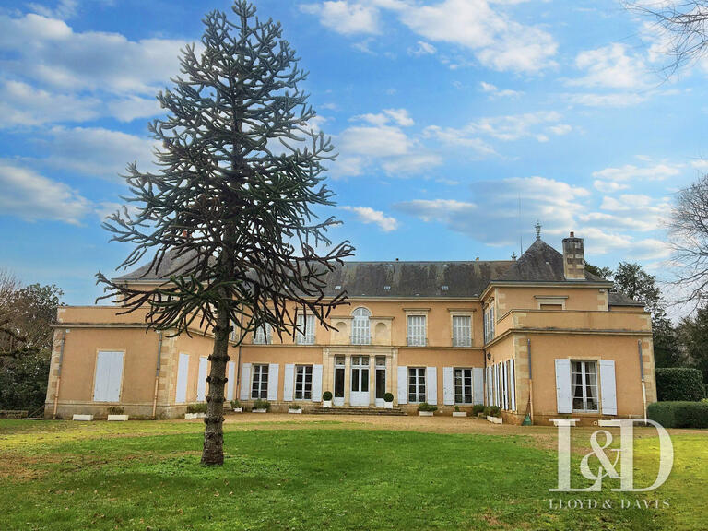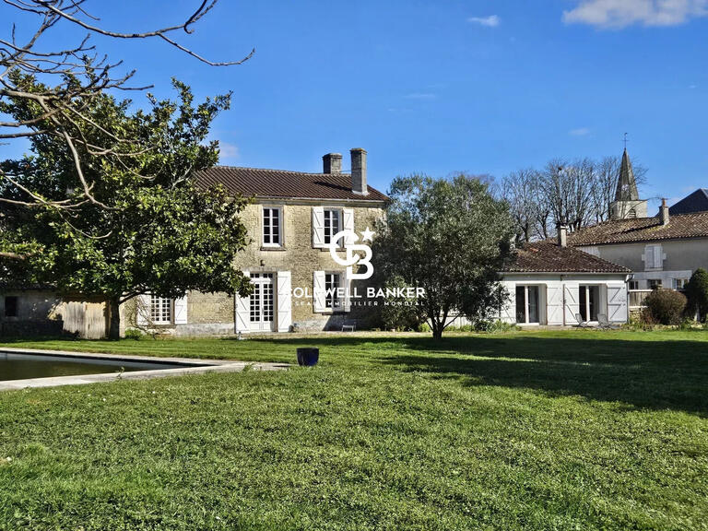Castle Poitiers - 14 bedrooms - 721m²
86000 - Poitiers
DESCRIPTION
A classical chateau in the form of an U, constructed in the early 19th century as build on the foundations of an older property which is proved by the older outbuildings which includes a cottage from the 17th century.
The chateau offers approximatively 700m2 of habitable space not including the converted attic.
The chateau is remarkable through its luminosity due to its position and numerous large bay windows.
The original features in this property are stunning and bountiful, from the parquet flooring to the decorative walls and ceilings, the neo-classical fireplace, the staircase or the chapel.
The tall windows accentuate these features by reflecting the sunlight on them.
Simply breathtaking.
Property details: Ground floor: there are three doors to enter the chateau, one central and two in the wings.
The main entrance has high doors with windows that open up at the front and the back of the chateau.
To the right, double doors open up to a vast dining room with painted wood-work, parquet flooring, decorative ceiling and four bay windows open out to the courtyard and the park on the South side.
To the left three arches separate the entrance and the beautiful living room with high windows and parquet flooring.
The 4 meter high ceiling shows a family coat of arms and the neo-renaissance fireplace is just superb.
On either side of the fireplace are majestic doors that on one side leads to the music room and the other to a hallway with a decorative wooden staircase and the Library/office.
This East wing of the Chateau ends with a most gorgeous chapel with vaulted ceiling and stained glass doors.
In the West wing of the chateau there is the servants' staircase, kitchen, laundry room, heating room and old kitchen.
On the first floor that can be reached by both staircases are eight bedrooms and four bathrooms and two shower rooms, all with wc.
On the second floor that can be reached by the servants staircase are a further five bedrooms.
To the right of the Chateau's main courtyard, there is a large barn from the 18th century or even earlier, in which there is a guardians' residence with 2 bedrooms, and bathroom.
The horse stable and tack room are also in this outbuilding together with spacious garaging for two cars.
Furthermore there is a small house with slate roof from the 17th century with big barn and orangery.
Not far from these buildings is a vegetable plot and orchard partly enclosed by walls and a beautiful old green house.
A mature park of 2 hectares surrounds the château, with century old trees such as the cedar, the tall and impressive sequoia, the magnolia and the majestic oak trees.
At the end of the Lime tree alleyway that leads to the château you will spot a remarkable cherry tree and a Araucaria (monkey puzzle).
The park is bordered by a forest of 7 hectares which slopes gently to the river which forms the border to this wonderful estate.
Large estate with castle, gite and outbuildings -
Information on the risks to which this property is exposed is available on the Géorisques website :
Ref : 240021164 - Date : 01/07/2024
FEATURES
DETAILS
ENERGY DIAGNOSIS
LOCATION
CONTACT US
INFORMATION REQUEST
Request more information from Prestant Perigord.
