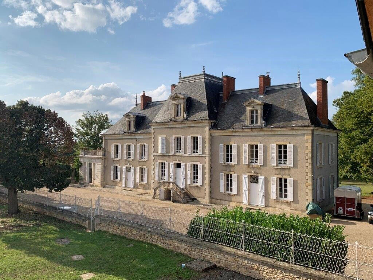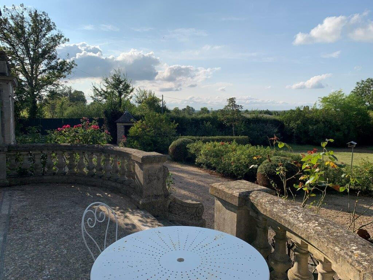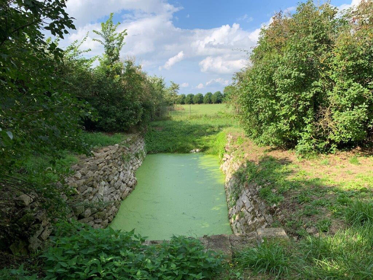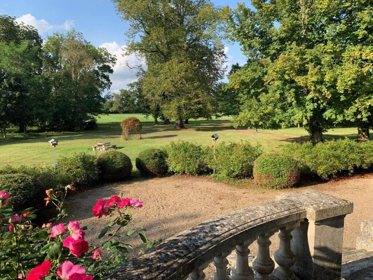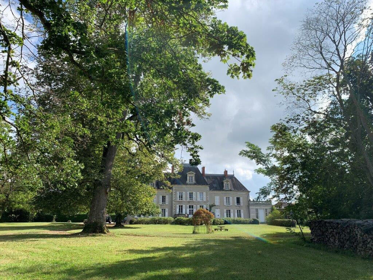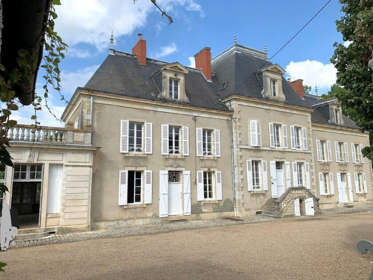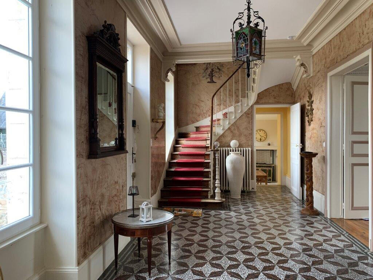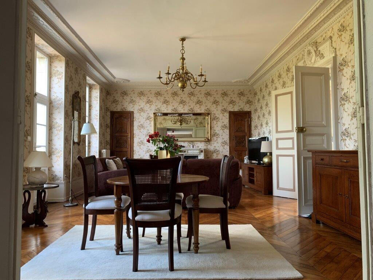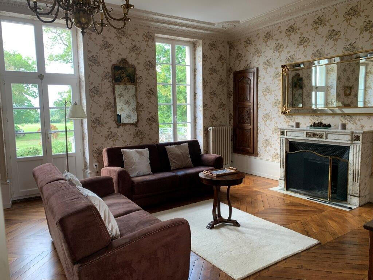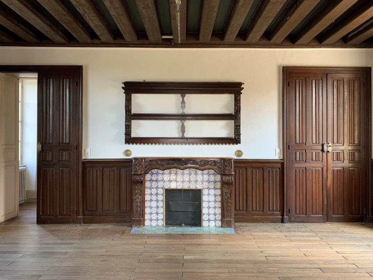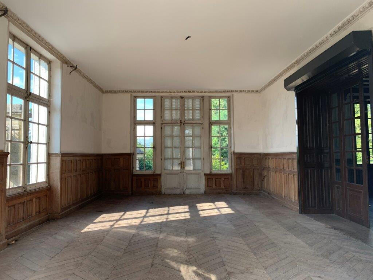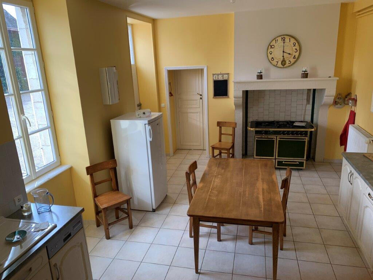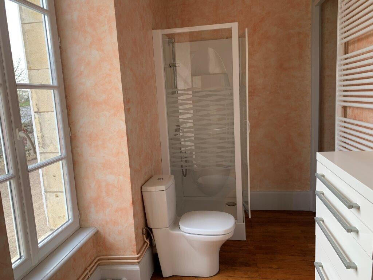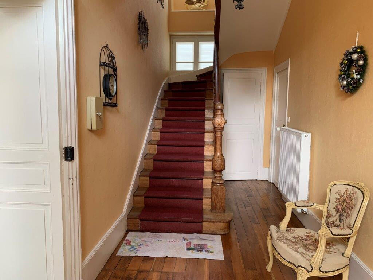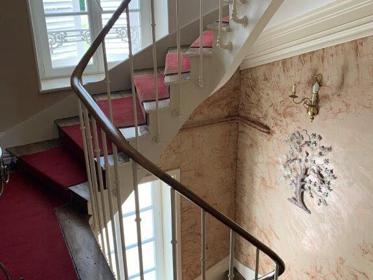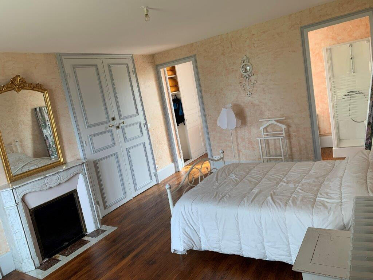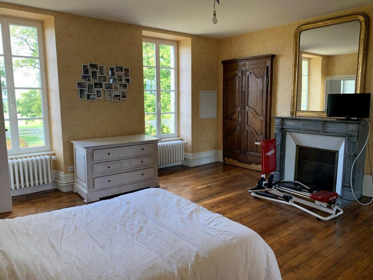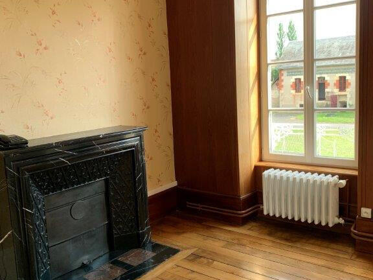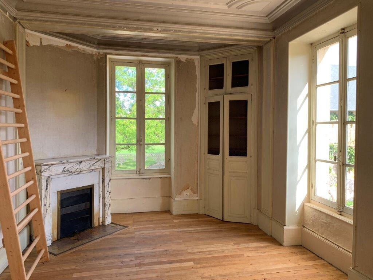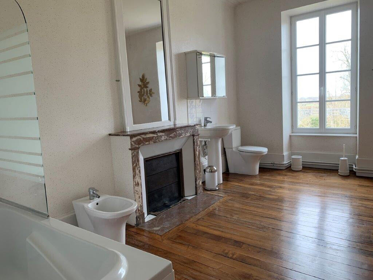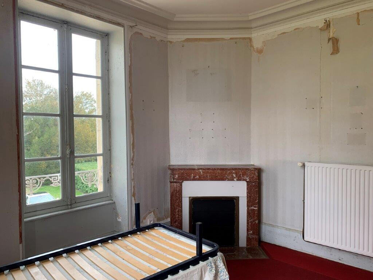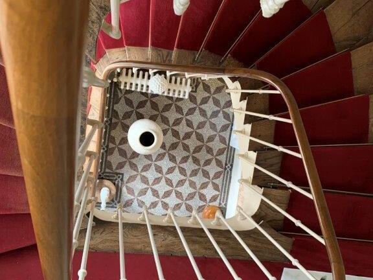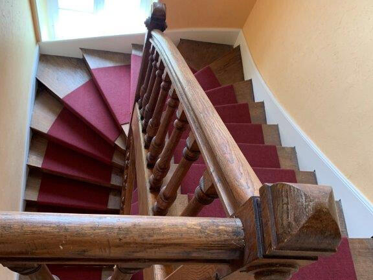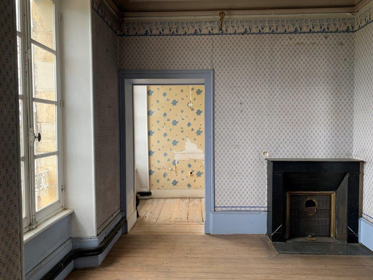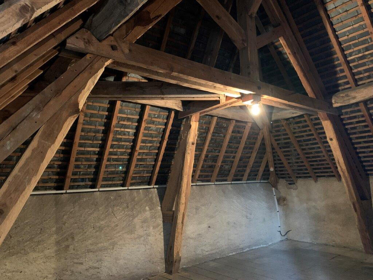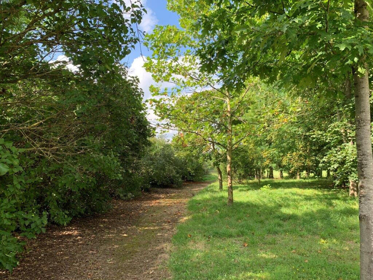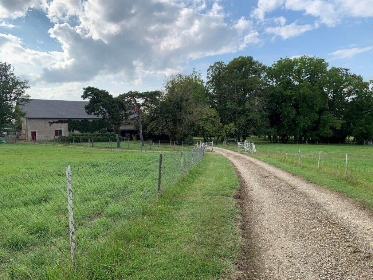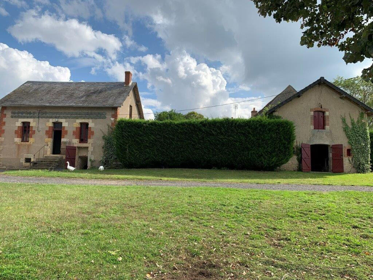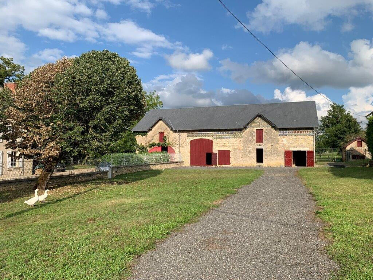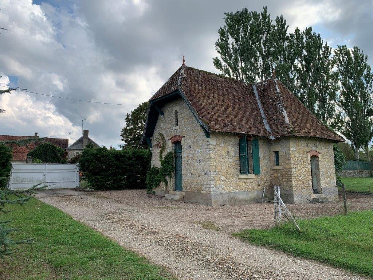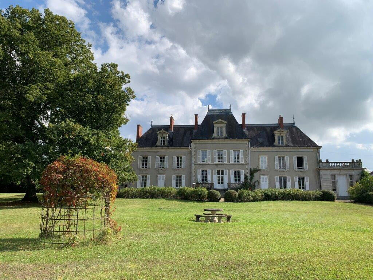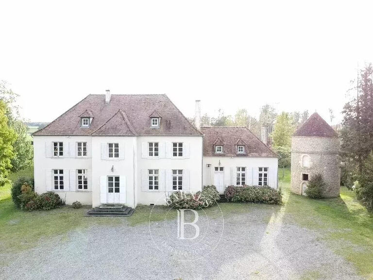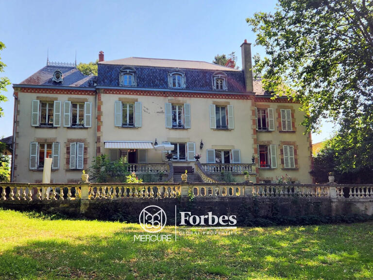Castle Saint-Pierre-le-Moûtier - 10 bedrooms - 700m²
58240 - Saint-Pierre-le-Moûtier
DESCRIPTION
Hunting lodge, its stables, groom's house, caretaker's cottage, farmyard, well, parklands, woods, copses, meadows, set in more than 7 ha (29.5 acres) of undeveloped land. Close to shops.
eil
All our sections
Exceptional properties
Search
Services
Law
Contact
le Lys BourbonnaisSearch all parameters :
Le Lys Bourbonnais real estate :
castles for sale all regions
Main site www.demeure.biz " Castles for sale
Elegant 19th century château for sale between Nevers and Moulins, approx. 550 m² living space, 21 rooms
Elegant 19th century chateau for sale between Nevers and Moulins: approx. 550 m² living space, 21 rooms, outbuildings, park, woods, groves, meadows, set in over 7 ha of undeveloped land
Nevers / Moulins
Mandate n° 1414
Hunting lodge, its stables, groom's house, caretaker's lodge, farmyard, well, park, woods, groves, meadows, on over 7 ha free. Close to shops.
Photo galleries :
The exterior
The interior
On the borders of the Sologne Bourbonnaise and Nivernais regions, between the Loire and Allier, equidistant from the Bec d'Allier, where the two rivers meet, and the Magny-Cours racetrack, this harmonious ensemble combines a 19th-century château, elegant outbuildings and 7 hectares of parklands, dotted with copses and meadows running down to the woods, on the edge of the great hunting forests that line the horizon.
Not far from vast Natura 2000 areas, ZNIEFF, nature reserves (Val d'Allier, Val de Loire, forests...), the Château de la Saulaie, ideally situated between the civilisation of a county town and the wilderness of game-filled countryside, was built as a hunting lodge surrounded by English-style parkland dotted with groves of oak and acacia trees, extending right down to the woodland with its meadows lined with lime trees, white and pink chestnut trees, American walnut trees, maples, white and purple negundos, willows, ash trees, wild cherry trees, lilacs, etc. preceded by the avenue of honour adorned with the great cedar of Lebanon, blue cedar, maritime pines, yews...
On the ground floor, accessed via a stone staircase, there are numerous deep vaulted cellars:
- reception hall and large lounge (parquet flooring, marble fireplace, French windows overlooking the porch) with the main staircase in the centre
- large kitchen
- dining room
- sitting room
- large independent hunting room in the west gable (attractive original features, to be decorated)
- in the independent east wing: service entrance with attractive oak spiral stairway, ground floor bedroom with en suite shower room, toilet and anteroom.
First floor (parquet flooring, fireplaces, wood panelling, etc.):
- master suite (bedroom, sitting room or study, bathroom with toilet)
- 5 rooms, 2 shower rooms
- 2 bedrooms to be decorated in the wing.
Roof terrace overlooking the countryside.
Pre-fitted attic with 5 maid's rooms; 3 attic areas.
Low courtyard enclosed by wrought iron gates:
Stables with a floor surface area of 250 m² (wooden boxes), hayloft. Recent roof.
Groom's house (to renovate) 70 m² floor surface area, attic suitable for conversion.
Outbuilding 40 m² (small screened area).
Healing room 20 m² (215 sq ft) at the castle entrance gate, south-east.
Caretaker's cottage at the entrance to the farm driveway, south-west (approx. 50 m² (538 sq ft) of floor space awaiting renovation, attic space under the roof).
Plans and numerous additional photos.
Just a few minutes from a historic town centre with all amenities, the property also benefits from being equidistant from two prefectures:
- Nevers (25 min) and Moulins (30 min), right in the centre of France and its main roads (A77, N7/D2007...) .
- less than 3 hours from Paris
- numerous tourist activities between Burgundy and Bourbonnais (Bec d'Allier, Canal latéral à la Loire and its barges, ports, Morvan, wines, Burgundy, Bourges and Auvergne routes, etc.).
Information on the risks to which this property is exposed is available on the Géorisques website: www.georisques.gouv.fr
19th century hunting lodge 7ha stables wooden houses close to shops
Ref : 1414 - Date : 05/10/2023
FEATURES
DETAILS
ENERGY DIAGNOSIS
LOCATION
CONTACT US

Le Lys Bourbonnais immobilier
13 chemin des Gravoches
03500 CHÂTEL-DE-NEUVRE
INFORMATION REQUEST
Request more information from Le Lys Bourbonnais immobilier.
