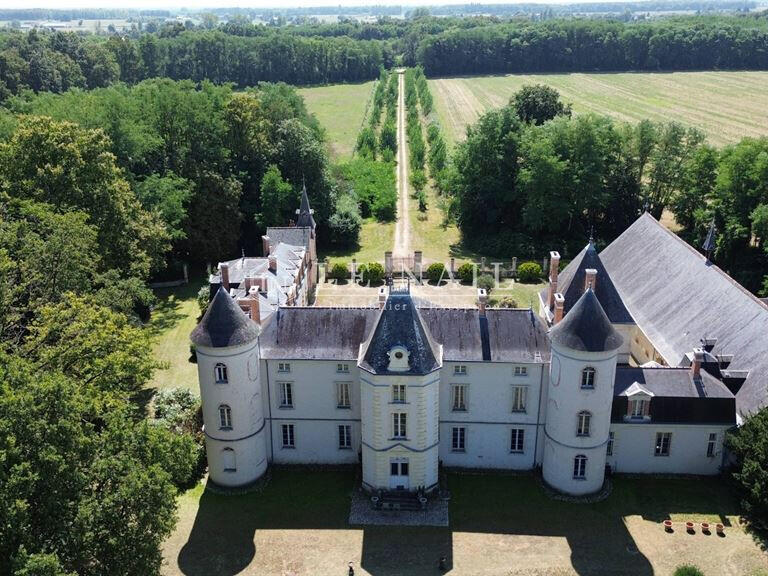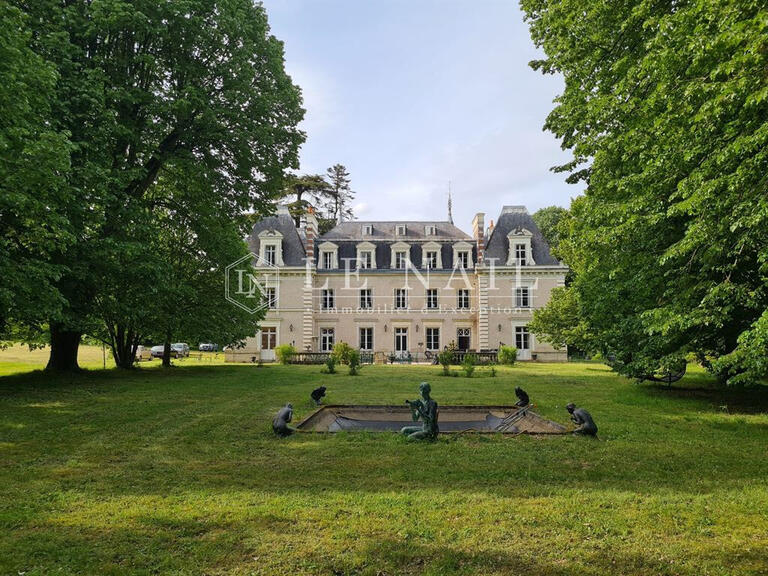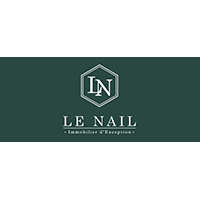Castle Tours - 11 bedrooms - 1000m²
This exceptional property is no longer available on BellesPierres.com
See our other nearby searches
Castle Tours - 11 bedrooms - 1000m²
This exceptional property is no longer available on BellesPierres.com
See our other nearby searches
Castle Tours - 11 bedrooms - 1000m²
37000 - Tours
DESCRIPTION
Ref.
4268: attractive property in the Loire Valley.In the heart of the Touraine, a 10 mins drive into Tours , 20 mins to the TGV station and airport.
250km to Paris with easy access to the autoroute.
Semi-rural location with a private part wooded park of 57 acres combining the advantages of the countryside with proximity to an attractive and active city.With origins dating back to the 16th and 18th centuries this superb château has been completely restored and modernised since the current owners purchased it in 2015.
Today it offers approximately 1000 sqm of luxury accommodation within the chateau including a cinema room, gymnasium, massage parlour, steam room, large bedrooms with ensuite facilities, dining hall, etc.
etc.
We start the ground floor with the main entrance hall, over 90sqm with a central ceiling height of 9m this recent elegant extension to the front façade permits ideal distribution to the reception rooms and wings of the chateau.
The former entrance hall with its mosaic-tiled floor links the rear access to the chateau to the front, the main stairs located nearby with WC underneath.
The dining hall to the left side with its herringbone floor and fireplace covers 52sqm with views over the formal rear gardens.
The main lounge with again open fireplace and herringbone oak floor is of a similar size.
The TV lounge is double aspect with mosaic-tiled floor and fireplace, circa 38sqm.
There are the first set of service stairs in a hall nearby.
The former kitchen, now used as a service room is to the right of the main lounge with the office at the end, a double aspect room with direct access to the rear gardens.
The left hand wing has been converted and today has a rear corridor with access to the dining terrace, large kitchen/diner 60sqm, laundry room and wc, 24sqm cinema room, office/library, gym, massage parlour, shower room with separate steam room and access to another the terrace with Jacuzzi and swimming pool.The right hand wing homes the second service stairs and access to a 200sqm reception hall/garage (scope for many options) with access to the basement area with wine cave and vaulted “dining hall”.The first floor has a front corridor leading to the 4 bedrooms and their ensuite facilities.
At present one of the bedrooms is used as a dressing room and a further room of circa 100sqm is used for storage but could be used as a bedroom etc.
All the bedrooms have views over the park to the rear, the woodland and valley beyond.The second floor (former servants quarters) today been converted into 4 guest bedrooms with 3 bathrooms.
All the bedrooms on both floors have air conditioning.The outbuildings: -Attached at the end of the right wing is the guardian’s lodge, a 3 bedroom two storey house providing comfortable accommodation for a guardian or guests.
-The former chapel has also been renovated and provides: entrance hall, shower room with wc and prayer room.
-There are two covered parking/garages along with 2 storerooms and a separate tower.
-There is a further large storeroom with access to the attic space above the sports wing.
-The stable block incorporates 3 stables and a tack room/4th stable along with 2 covered areas, 1 at either end direct access to the paddock and sand school.
-There is a selection of storage hangars housing the machinery and workshops.The ground:Totalling 23ha (57 acres) of entirely enclosed wooded park with alleys/bridle paths, formal gardens, prairies, large pond, old “lavoir” and a stream.
Next to the stables is a sand school and fenced paddock; Tennis court (requires resurfacing), courtyards, gated main entrance drive and second gated “utility access”.
Various terraces for relaxing, dining and enjoying the views.
Cabinet LE NAIL – Touraine - Loire Valley – M.
Tony WELLS : +33 Tony WELLS, Individual company, registered in the Special Register of Commercial Agents, under the number 444 692 156.We invite you to visit our website Cabinet Le Nail to browse our latest listings or learn more about this property.
SUPERB 16TH AND 18TH CENTURIES CHÂTEAU COMPLETELY<br />RESTORED AND IMPROVED IN A PRIVATE PARK
Information on the risks to which this property is exposed is available on the Géorisques website :
Ref : NA4-1673 - Date : 23/02/2024
FEATURES
DETAILS
ENERGY DIAGNOSIS
CONTACT US
INFORMATION REQUEST
Request more information from Cabinet LE NAIL.


