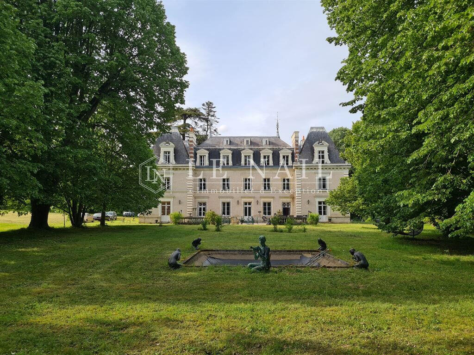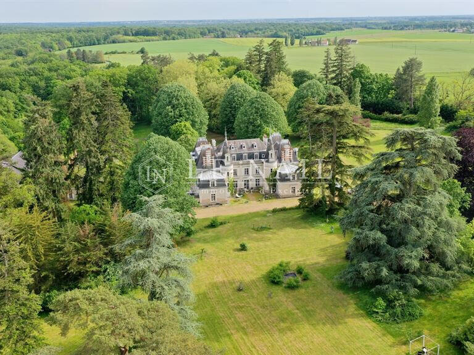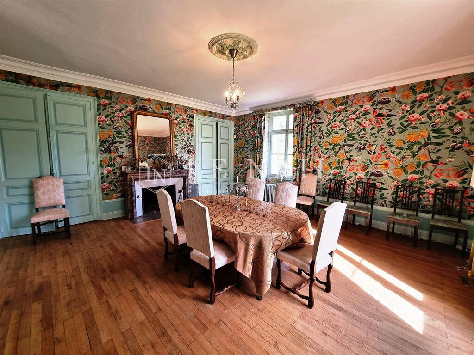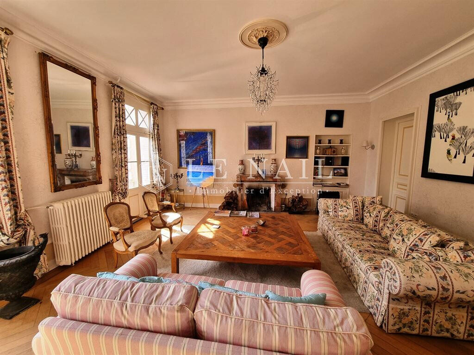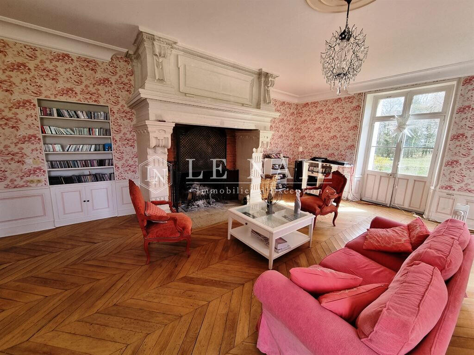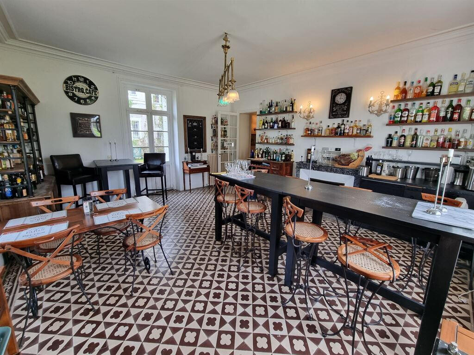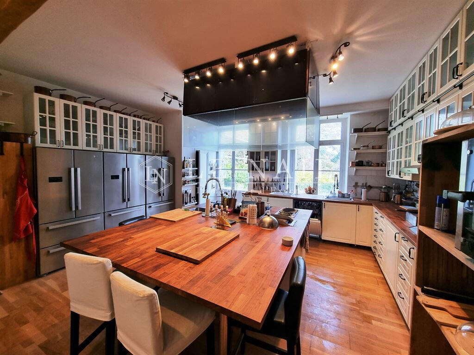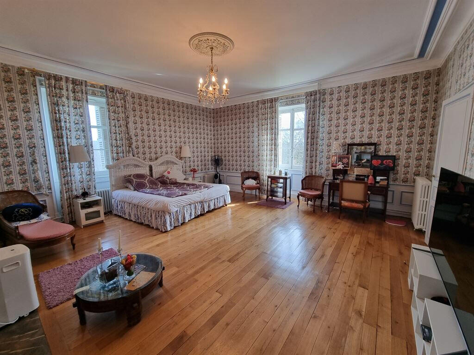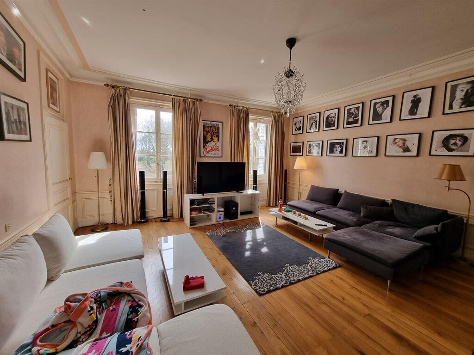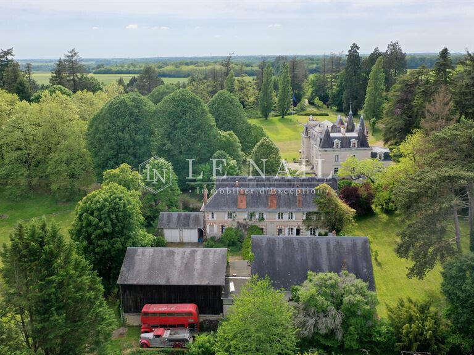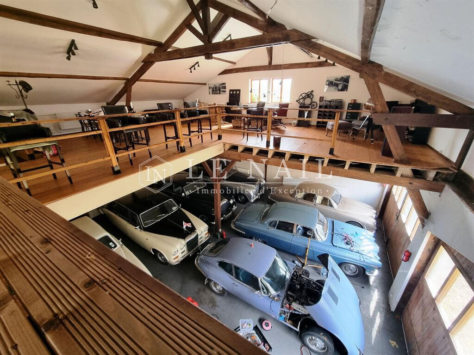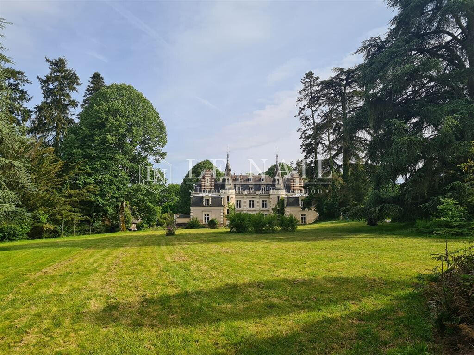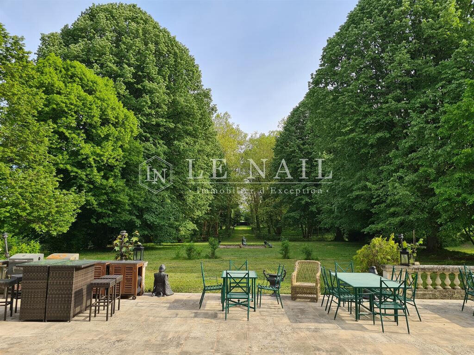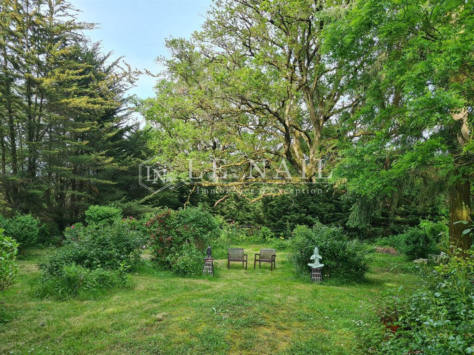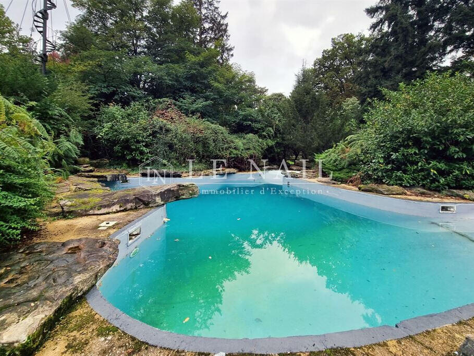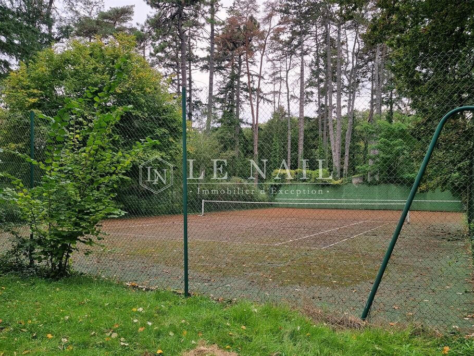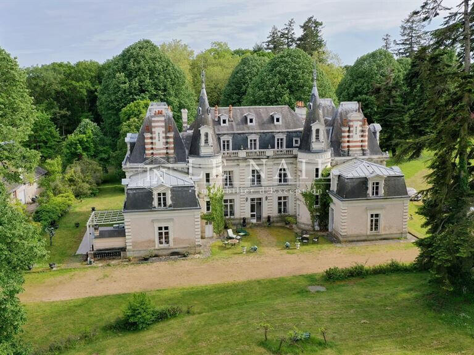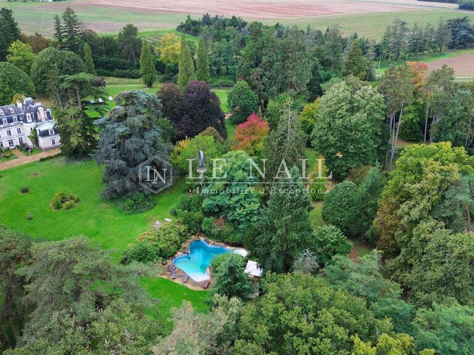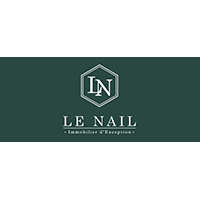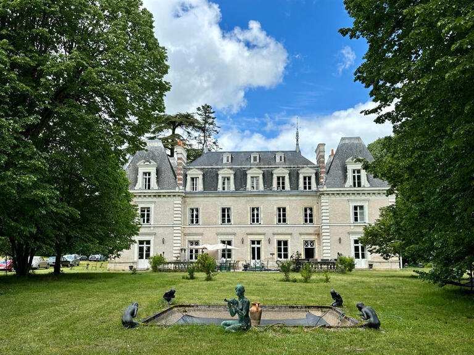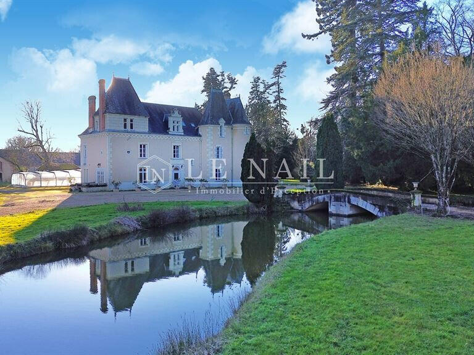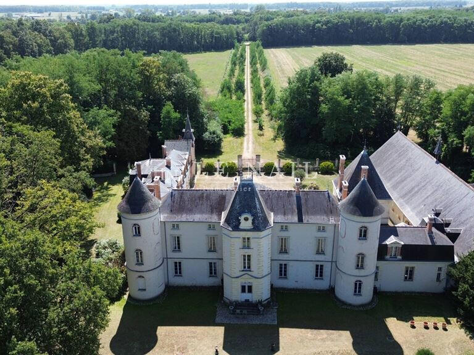Castle Tours - 12 bedrooms - 750m²
37000 - Tours
DESCRIPTION
ref 4225: attractive property for sale in the Loire valley.20km north of Tours nestled into the countryside in a quiet and private location this property has excellent access to autoroutes, TGV stations and Tours airport.
Local shops and restaurants a short 5 minute drive away with the rest of the famous Loire Valley on your doorstep, should you be tempted to leave the haven of this hidden gem.The chateau, covering approximately 750sqm of living space is well proportioned over its 3 floors with twin staircases and a lift.
It has a natural flow and is easy to circulate and practical to live in.The ground floor has a choice of 2 formal entrance halls (as well as numerous secondary doors); the north side is into a part glazed corridor with tiled mosaic floor and wood panelling linking the two towers and provides access to each of the south side rooms, the south side formal entrance hall is on the east edge of the south terrace permitting the main lounges to benefit from the central views over the fountain and down to the tree lined south entrance gate.
The current owner has created a modern fully equipped kitchen (often lacking in period homes) in the former office and laundry (now converted into one room), as well as keeping the original kitchen as a secondary preparation room for those banquet events.
Both have direct access to the breakfast/BBQ east side terrace.
The dining hall is double aspect with period straight cut parquet flooring and marble fireplace.
The two lounges (one a former music room) interconnect, with herringbone parquet flooring, one with a marble fireplace and both having direct access to the south side terrace.
The third lounge, again with herringbone parquet, features an impressive floor to ceiling fireplace and is double aspect with views to the south and west over the park.
The office/drawing room with marble fireplace, wood panelling and straight cut parquet is located opposite the lift in the short corridor leading to the “Bistro” (former “billiards” room), a double aspect room with patterned tiled floor currently used for light dining and cocktails by the owners and their guests.
There is a sizeable “garden floor” below the chateau with boiler room, storage areas, wine cellars and wine tasting bar.The first floor originally consisted of 7 bedrooms and 5 bathrooms, today the owner has lightly modified the usage of a couple of the rooms to suit their lifestyle with one of the bathrooms now being used as a library (the plumbing is still in place and accessible to revert back if required by the new owners) with marble fireplace, modern parquet flooring and a raised reading area (former platform for the bathtub).
All of the rooms are well appointed and can be/or are currently either used as master bedrooms suites, dressing rooms, study or TV rooms.The second floor, accessible by either staircase and the lift, homes 3 individual bedrooms and two large suites.
There are 2 good sized attic rooms and a smaller one, ideal for storage or extra space as required.This property has extensive outbuildings which offer a vast number of possibilities; from guest lodges, guardian’s accommodation, workshops, games rooms, garaging, fitness studio, spas, art studio, etc.
etc.
The current owner has installed a sizeable mezzanine area above one of the garages housing a kitchenette, soft seating, dining area, etc.
etc.
ideal for that “entertainment lifestyle” that this property lends itself so well to.
Within the grounds are various “kiosques” an original wind powered pump for water, numerous storage buildings along with hangars and caves.With over 36 acres of private enclosed grounds and the château set well within, this private location permits the owners to indulge and enjoy the wooded paths, paddocks alongside the small river, lawn areas, fountains and ponds on the property.
The unique 4m deep pool, beside the original wind pump, designed for a Hollywood Film producer provides an ideal place to relax and refresh after a match or two on the hard tennis court.
The original curved greenhouse and vegetable patch are ready and waiting for the new owners to put back into operation, depending upon requirements.Cabinet LE NAIL – Touraine - Loire Valley – M.
Tony WELLS : +33 Tony WELLS, Individual company, registered in the Special Register of Commercial Agents, under the number 444 692 156.We invite you to visit our website Cabinet Le Nail to browse our latest listings or learn more about this property.
BEAUTIFUL 19th CENTURY CHATEAU IN TOURAINE
Information on the risks to which this property is exposed is available on the Géorisques website :
Ref : NA4-1704 - Date : 30/03/2024
FEATURES
DETAILS
ENERGY DIAGNOSIS
LOCATION
CONTACT US
INFORMATION REQUEST
Request more information from Cabinet LE NAIL.
