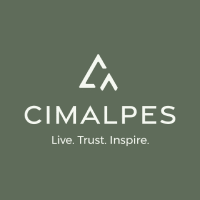Chalet La Rosière - 5 bedrooms - 159m²
70310 - La Rosière
DESCRIPTION
Ideally located in a privileged setting at La Rosière
1850, just a stone's throw from the ski lifts, this traditional Savoyard
is a haven of peace.
On the edge of the forest,
facing south, it offers spectacular views of the surrounding
surrounding mountains.
Built over 3 levels, this generously proportioned property
volumes, bathed in light thanks to its large windows.
openings.
It comprises an entrance hall with a spacious ski-room,
a double bedroom opening onto the terrace, a bathroom,
separate WC and a convertible attic.
The lounge, dining room
dining room and fitted kitchen open onto a south-facing balcony.
balcony.
On the ground floor, there are 4 double bedrooms, 2 of which
open onto the outside, two shower rooms as well as a utility room
laundry room, cellar and separate WC.
The chalet benefits from a
terrace, facing east, west and south, for uninterrupted
views over the valley.
Situated between two streets, it offers
convenient access from either side of the garden, making it easy to
into two independent flats.
A cellar and sunken garage
garage complete this property.
Virtual visit on
on request.
CHALET 6 ROOMS - PANORAMIC VIEW
Information on the risks to which this property is exposed is available on the Géorisques website :
Ref : 5929 - Date : 10/12/2024
FEATURES
DETAILS
ENERGY DIAGNOSIS
LOCATION
CONTACT US
INFORMATION REQUEST
Request more information from CIMALPES.








