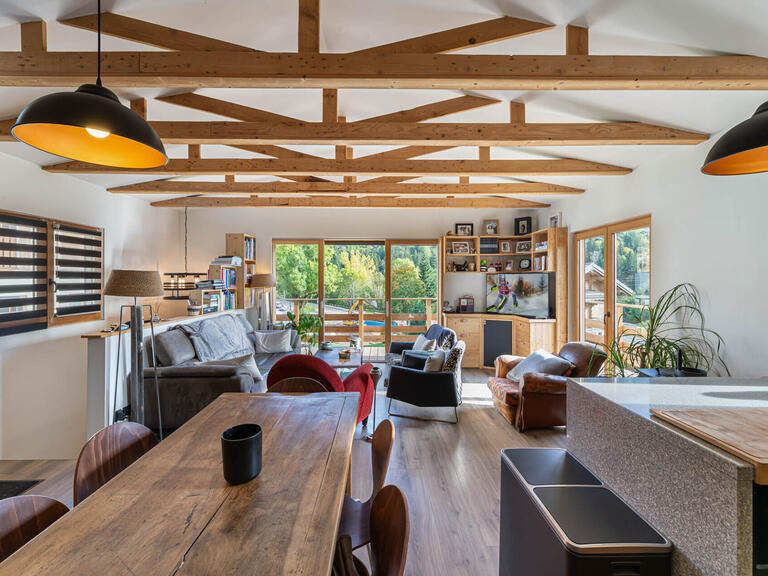Chalet Megève - 6 bedrooms - 525m²
74120 - Megève
DESCRIPTION
Chalet of 525 m2 - Land of approximately 1400 m2 - 6 bedrooms - 8 bathrooms - 1 staff apartment - 6 car garage - Jacuzzi - Steam room
In Le Mont d'Arbois area, close to the ski slopes and the Golf course, beautiful and large chalet of high quality construction and high-ends finishes.
Double-height entrance leading to the ski room, 5 en-suite bedrooms with bathrooms, a TV lounge/games room, powder room.
Upstairs, majestic double cathedral living room, dining room, Arc Linea kitchen equipped with Gaggenau and Miele.
Mezzanine.
The Master bedroom en-suite with dressing room and bathroom.
Desk room.
In the basement, the 6 car garage serving an entrance with laundry room and wine cellar.
Jacuzzi, shower, powder room, steam room.
Staff apartment with kitchenette, single bed and shower room.
Technical area.
Large and beautiful volumes for this chalet in perfect condition, sold furnished, ideally located at walking distance to the ski slopes.
Building permit granted to enlarge the basement and create a 12.5m x 3m swimming pool.
“Information on the risks to which this property is exposed is available on the website Géorisques : ”.
REF 438: SOLE AGENT - MEGEVE - MONT D'ARBOIS - CHALET
Information on the risks to which this property is exposed is available on the Géorisques website :
Ref : 84098301 - Date : 19/04/2024
FEATURES
DETAILS
ENERGY DIAGNOSIS
LOCATION
CONTACT US

L'AGENCE FIEDLER & ROSNER MEGÈVE
74 RUE DU GÉNÉRAL MUFFAT DE SAINT-AMOUR
74120 MEGEVE
INFORMATION REQUEST
Request more information from L'AGENCE FIEDLER & ROSNER MEGÈVE.














