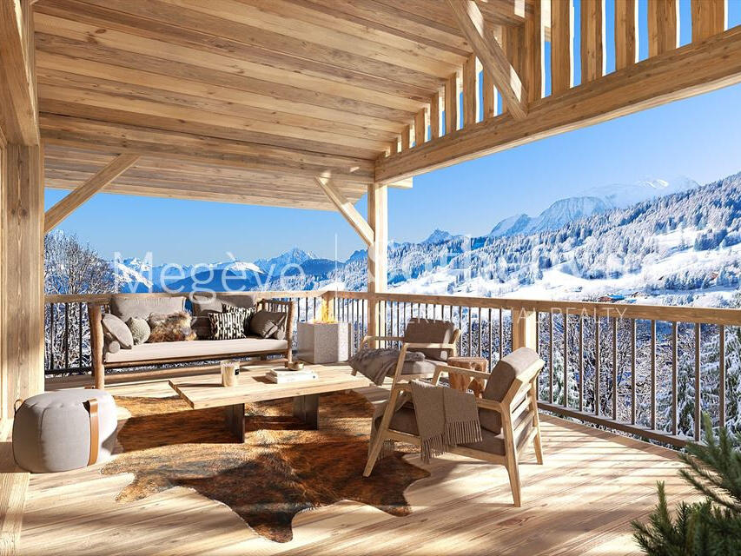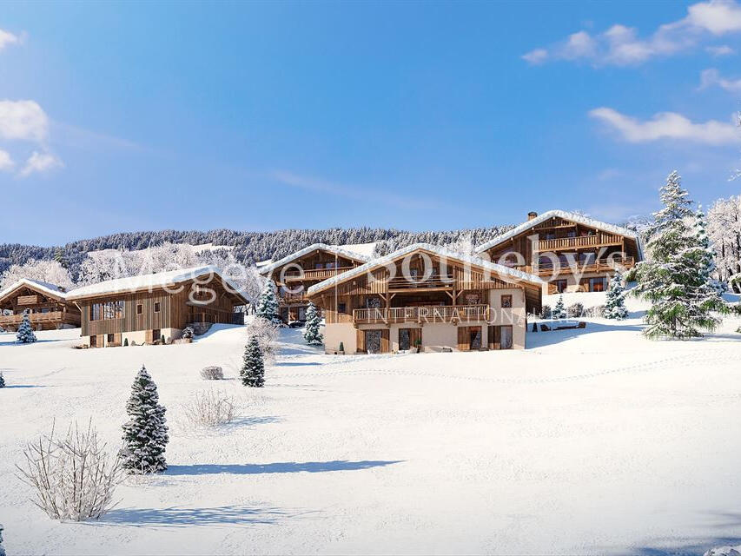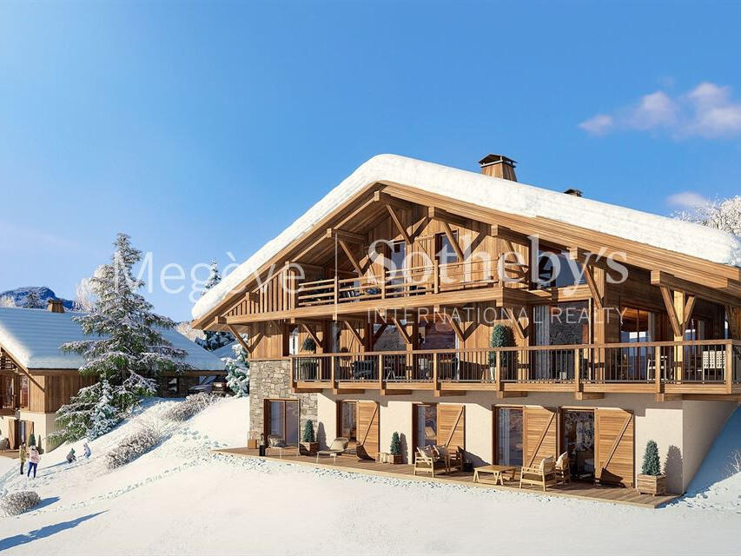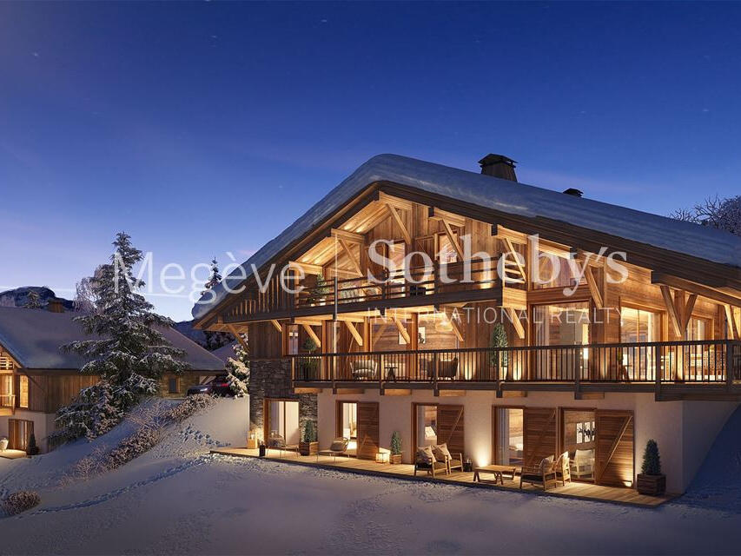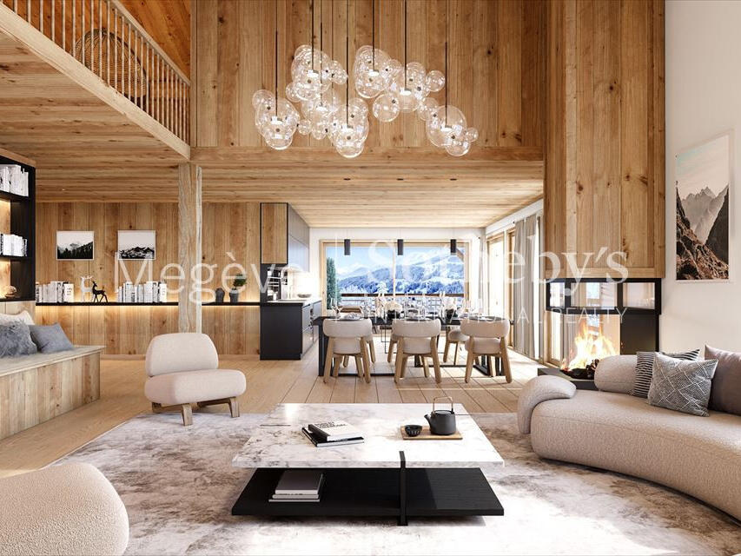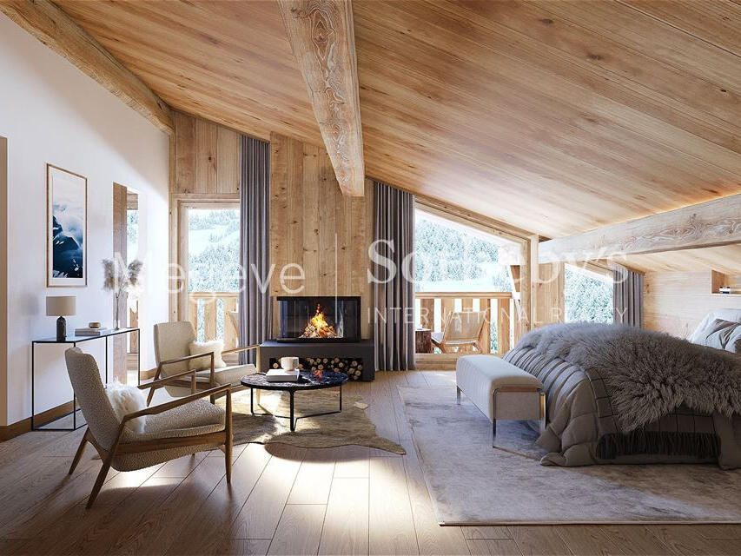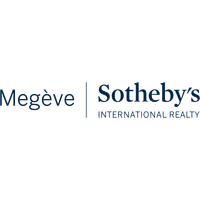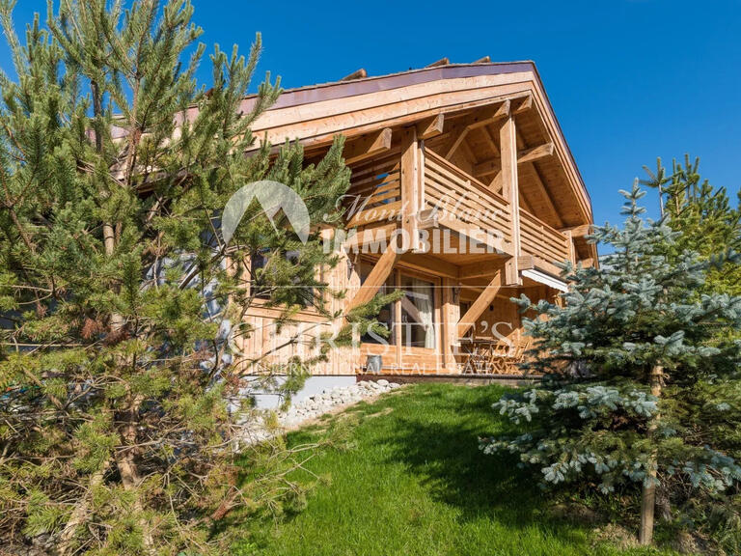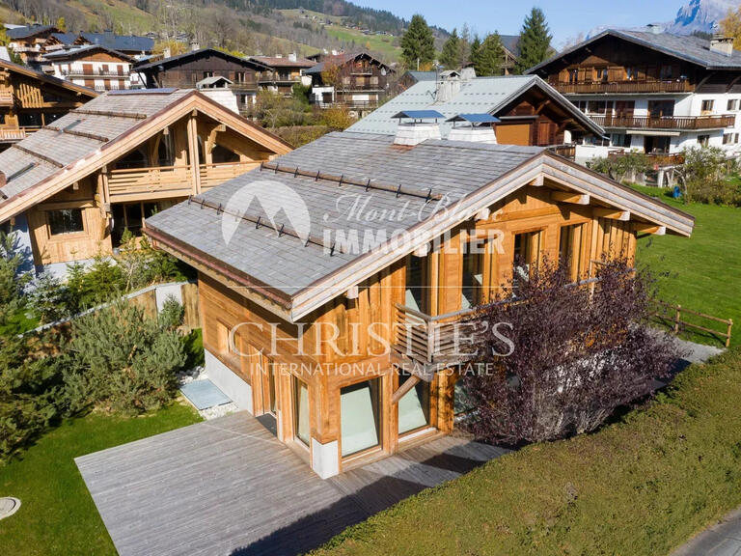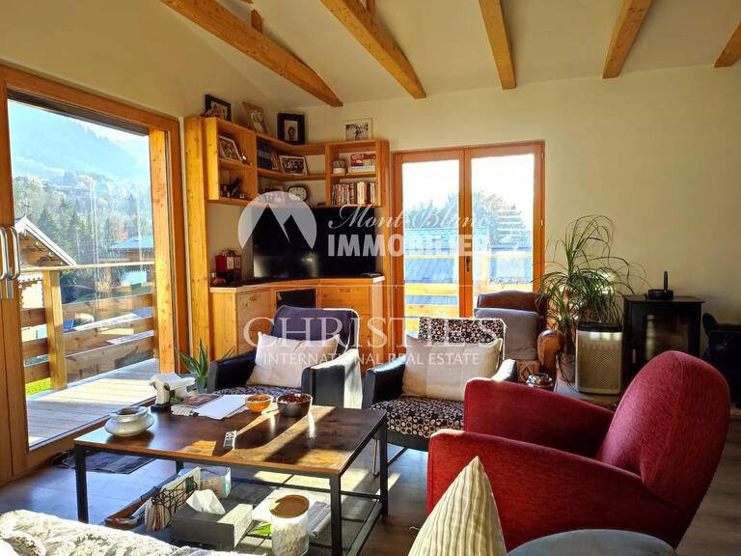Chalet Megève - 5 bedrooms - 435m²
74120 - Megève
DESCRIPTION
Located in the exclusive and peaceful setting of Vauvray, this brand-new 435 m² chalet, perfectly blending with its natural surroundings, is set to be built soon.
Every corner of the property offers breathtaking views, particularly of the majestic Mont-Blanc towering over Mont d’Arbois.Designed by a renowned developer known for their expertise, this real estate project includes the construction of four chalets under a VEFA (off-plan sale) contract, including Chalet Vauvray 4, thoughtfully arranged over three levels:• Garden level: Three en-suite bedrooms facing southeast with direct access to the garden, a wellness area with a spa and fitness room, and a wine cellar.• Ground floor: A spacious living area featuring an open kitchen with a central island, a dining space, and two lounges opening onto a 30 m² terrace facing east to southwest.
A double garage and a ski room complete this level.• Upper floor: A luxurious 56 m² master suite with a private bathroom, dressing room, and balcony, along with a second en-suite double bedroom.The interior layout and finishes can be fully customized, subject to compliance with the approved building permit and validation by the developer.
This chalet is offered for sale under a VEFA contract with possible VAT recovery and can be purchased fully furnished and equipped to suit your preferences.Megève Sotheby’s International Realty, your trusted expert in luxury real estate in Megève.
Chalet Vauvray 4 - New chalet of 435 m2 with 5 bedrooms and wellness area
Information on the risks to which this property is exposed is available on the Géorisques website :
Ref : PM1-542 - Date : 16/08/2024
FEATURES
DETAILS
ENERGY DIAGNOSIS
LOCATION
CONTACT US
INFORMATION REQUEST
Request more information from Megève Sotheby's International Realty.
