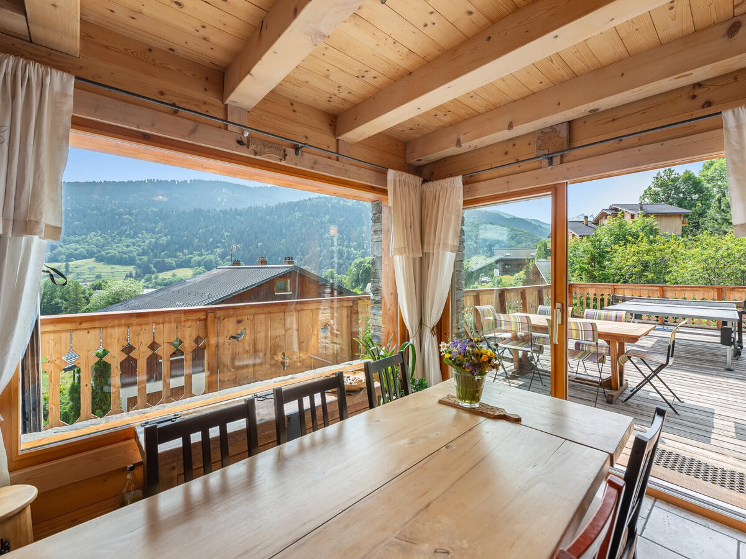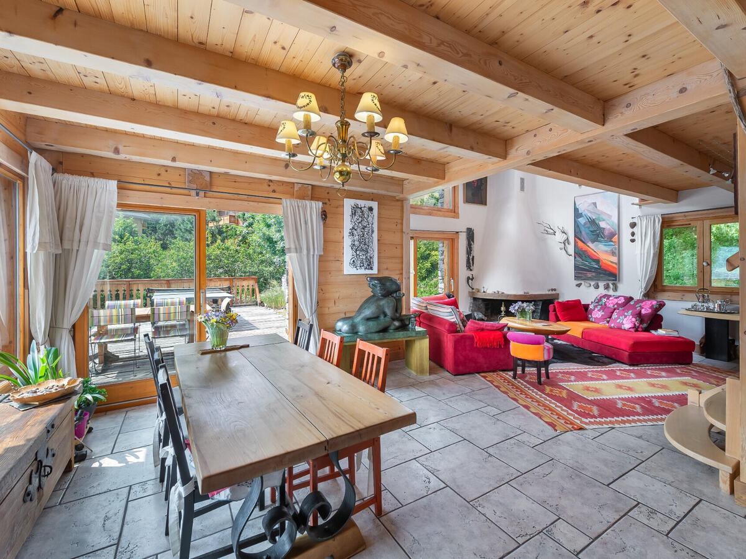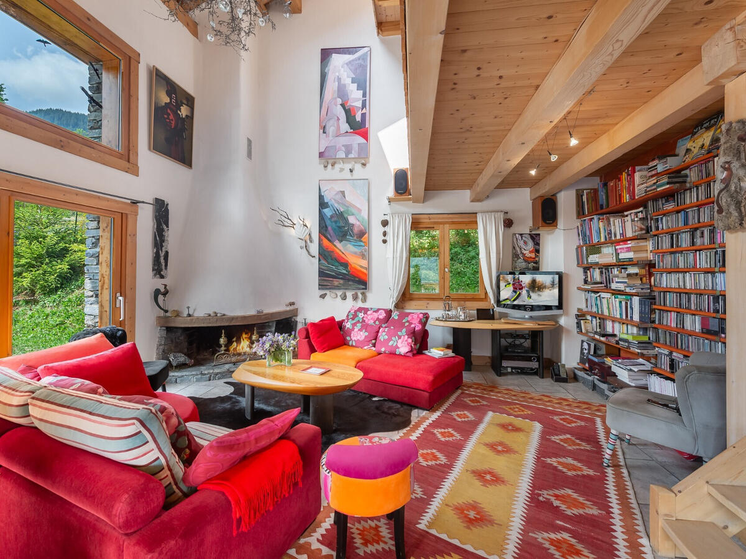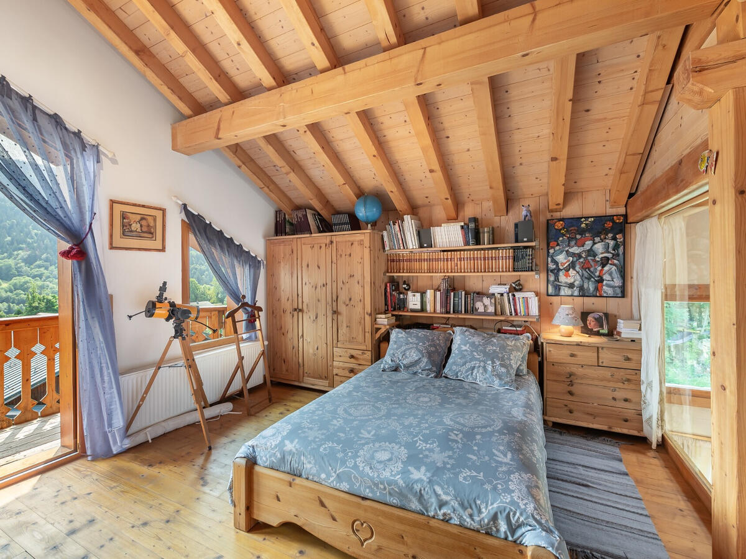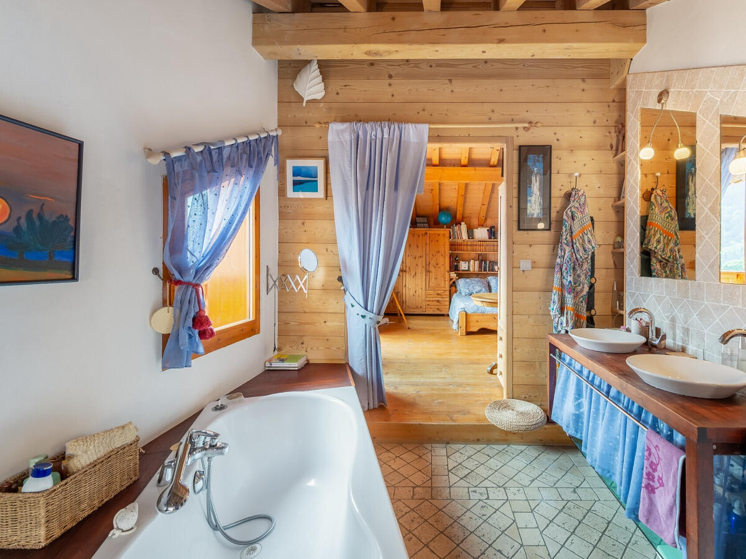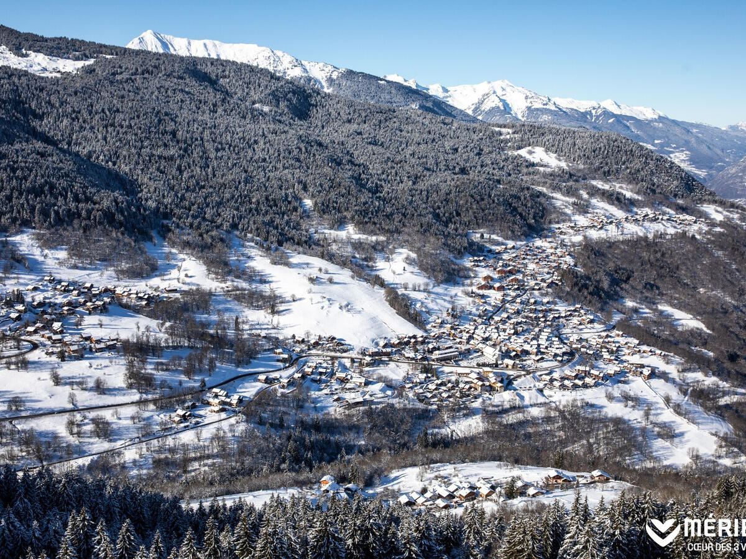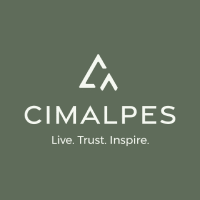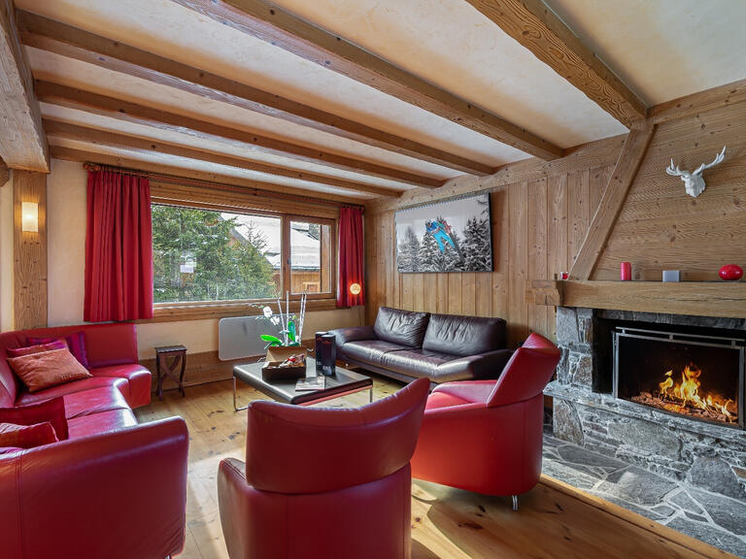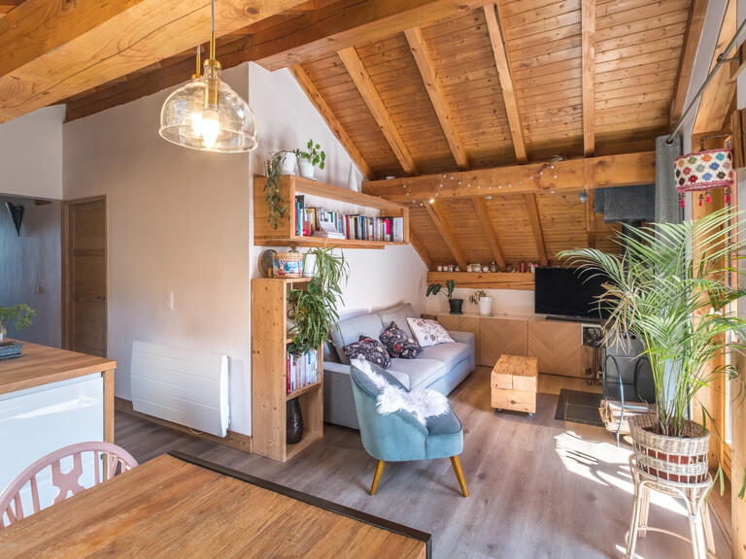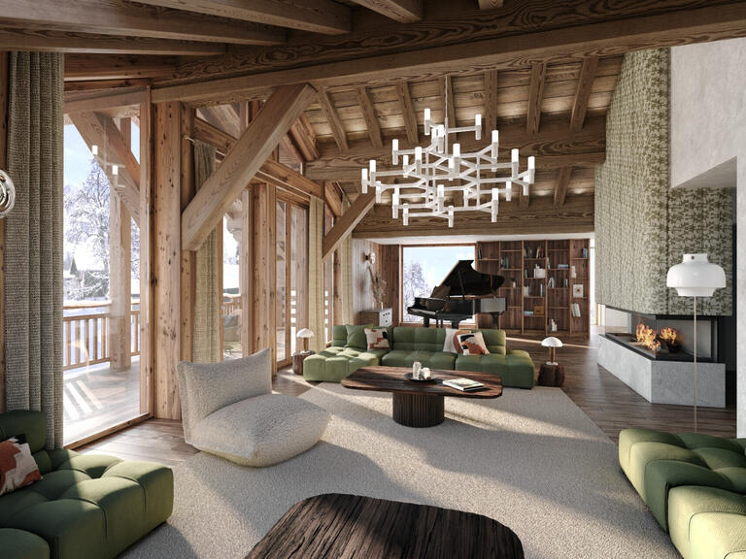Chalet meribel-les-allues - 4 bedrooms - 264m²
73550 - meribel-les-allues
DESCRIPTION
Discover this splendid chalet of 264m2 with traditional mountain architecture on its 773m2 plot in an authentic Méribel hamlet where the atmosphere is calm all year round.
Close to the "Villages" ski slope, the ski-in ski-out is 250 metres away and the ski-out is directly on the chalet's terrace.
Built on 4 levels, you'll love the living room with its open-plan kitchen, dining room and magnificent cathedral lounge.
The many windows give this living area unrivalled light.
The large wooden terrace will delight your summer evenings, with its breathtaking views of the surrounding mountains.
This chalet has been cleverly designed to include an opening for a lift.
The workshop, with a surface area of around 32m2, could become a flat, a games room or a large children's dormitory, as you wish.
The chalet has 4 bedrooms, a mezzanine, a TV room and 3 shower rooms.
There are also 4 parking spaces, a garage and a laundry room.
The dominant use of noble materials such as the wooden beams, stone floor, larch tavaillon roof, ceramic risers and wrought-iron staircase balustrade are proof of the quality of construction of this chalet.
SPACIOUS CHALET WITH MOUNTAIN VIEWS
Information on the risks to which this property is exposed is available on the Géorisques website :
Ref : 4235 - Date : 13/07/2024
FEATURES
DETAILS
ENERGY DIAGNOSIS
LOCATION
CONTACT US
INFORMATION REQUEST
Request more information from CIMALPES.
