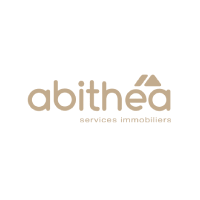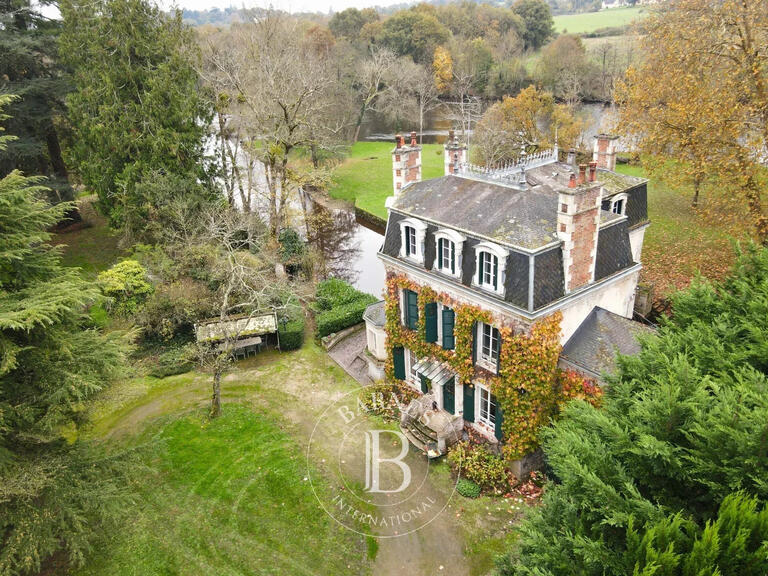House Ablain-Saint-Nazaire - 9 bedrooms - 362m²
62153 - Ablain-Saint-Nazaire
DESCRIPTION
ARCHITECT'S HOUSE SEMI BUNGALOW 360m2 + SWIMMING POOL + GARAGES + BOXES + CARETAKER'S HOUSE 100m2 We are delighted to invite you to visit this exceptional property, located 15 km from Arras and 8 km from Liévin.
This charming residence is built in an exceptional green setting of more than one hectare and offers multiple possibilities for developments and projects.
A rare opportunity not to be missed if you are a lover of calm, exception, nature and if you need space or several residences, all bathed in remarkable clarity.
This detached property designed on a semi-single level by an architect presents magnificent volumes, with a living area of 360m2.
Nestled in the heart of an exceptional park of several thousand square meters, you will certainly enjoy your garden and your pretty swimming pool in peace.
Upon entering, you will be greeted by a vestibule opening onto a bright 30.18 m² dining room, decorated with an incredible panoramic window allowing you to admire the outside and a Versailles or Chantilly-inspired parquet floor creating a warm atmosphere.
A pretty modern kitchen with plenty of storage offers a surface area of approximately 30 m² with a space dedicated to meals and access to the outside, not to mention the incredible view that awaits you.
In continuity, nothing beats an office facing the terrace and the garden for your teleworking days.
During winter evenings, you will most certainly appreciate the comfort of the living room, equipped with a majestic fireplace and a cathedral ceiling.
Conviviality and a soothing atmosphere will be there.
The whole would not be complete without a master suite with adjoining bathroom (shower + bathtub) with a total surface area of 27.44 m², a second office is present on the ground floor for a functional and pleasant living space or for a gym? Upstairs, the landing has generous cupboards, leading to five bedrooms, between 10m² and 14m², including a bedroom with a shower room, a second toilet and a bathroom.
On the lower level, you will have the pleasure of discovering a converted basement, offering a multitude of features, including a bar, a cellar, a laundry room and a boiler room.
This is a property that has some nice surprises in store such as a sauna with adjoining shower, a 73 m² reception room with a lounge area featuring a magnificent fireplace and bay windows opening onto a terrace ...
A spacious garage can accommodate three vehicles.
The upper floor has been fitted out and insulated, offering two additional rooms, one of which has a bathroom area, which could easily be transformed into a studio or office.
In addition, this complex houses the caretaker's residence with a surface area of 103 m², requiring renovation.
It consists of a living room of 21 m², a kitchen of 8 m², a bathroom, a bedroom and a laundry room.
Upstairs, you will discover two more bedrooms and a garage to complete this property.
To complete the completion of this property, it is important to mention the existence of two boxes with attics, ideal for your storage and storage and a tennis court to renovate.
As you will have understood, it is a rare, well thought out, nicely decorated, maintained residence that will offer you an exceptional living environment, in the heart of nature while remaining close to amenities.
You will have the ease of developing your professional activity or of setting up guest rooms there.
In any case, it is one of the most beautiful properties in the area.
The price of this property is 977,600? including agency fees, of which 4% including tax (i.e.
37,600?) is the buyer's fee.
To schedule a visit, do not hesitate to contact me Vanessa Menut: - Commercial agent n°918 977 794 Information on the risks to which this property is exposed is available on the Géorisques website:
Superb house in a sought-after area!
Information on the risks to which this property is exposed is available on the Géorisques website :
Ref : 98215_1064 - Date : 24/10/2024
FEATURES
DETAILS
ENERGY DIAGNOSIS
LOCATION
CONTACT US
INFORMATION REQUEST
Request more information from ABITHEA.















