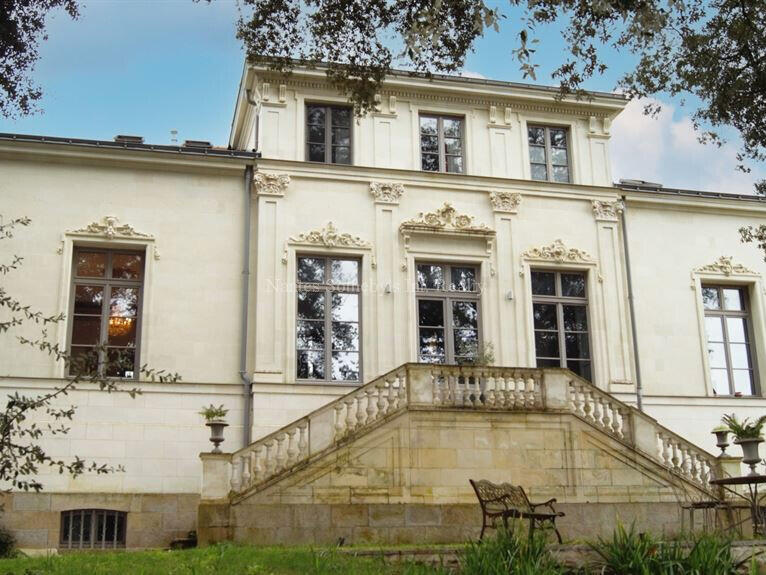House Ancenis - 5 bedrooms - 445m²
44150 - Ancenis
DESCRIPTION
Let yourself be seduced by the charm of this vast house, where ancient and modern blend perfectly. With its exposed beams, stone walls and contemporary features such as a heat pump, underfloor heating and electric shutters, this home offers an exceptional living environment.
Set in 5800 m² of fully fenced grounds, the property includes a swimming pool, animal enclosure and pond, accessible via an electric gate.
This restored former barn offers a total surface area of 445 m², including 360 m² of living space, divided between two communicating buildings, ideal for a large family or a variety of projects.
The first section, ideal for a family, offers 220 m² of total floor space, including 180 m² of living space. On the first floor, a vast 70 m² living room with 5-meter high ceilings, a fireplace, an open kitchen and a bay window overlooking the terrace and pool welcome you.
Outside, you'll discover a 40 m² covered wooden terrace and a second 140 m² terrace surrounding the swimming pool, heated by a dedicated heat pump.
Still on the first floor, you'll find a laundry room, toilet and a master suite with dressing room, shower room with toilet and bedroom opening onto a peaceful terrace. A three-function Daikin heat pump provides hot water, underfloor heating and radiators upstairs.
A staircase leads to the attic floor, offering 90 m² of total floor space and 50 m² of living space. The mezzanine overlooks the living area, highlighting the stone walls, beams and fireplace. A corridor leads to a toilet, a bathroom with shower and bath, and three bedrooms, one of which can be used as a dressing room.
The second part, with a total surface area of 225 m², including 180 m² of living space, is ideal for a large family, professional activity, gîte or Airbnb. On the first floor, two large rooms of 50 m² and 65 m², each with a stove, include Jacuzzi areas, toilets, PMR toilets, a shower, a kitchenette and a closet. A large 36 m² garage and gravel parking area complete the property.
Upstairs, four rooms with a total floor area of 110 m² and 65 m² of living space include a kitchen, bedroom, living room and large living room.
Enjoy the peace and quiet of the countryside just 10 km from Ancenis.
The assets of this property :
-A remarkable renovation
-The swimming pool
-The sheltered terrace
-Generous space
-Large plot of land
-B energy rating
-Garage
-Ample parking
-Paddock and pond
Please note
-Property tax: 843 euros in 2022.
-In the first part of the house, 3-function heat pump, hot water production, underfloor heating on the ground floor and radiators upstairs. In the second part, 2 stoves
-Septic tank
Conventional consumption (kWhEP/m2.an): 103 (B)
Estimated emissions (kg CO2/m2.an) : 3 (B)
Estimated annual energy costs for standard use: between €1,510 and €2,100 per year.
Selling price: 599,000 € (excl. grower's fee)20,965 € buyer's fee, representing a total of 619,965 € (including grower's fee) or 3.5% of the selling price.
Has this property caught your interest? To arrange a viewing with us, simply book an appointment online at a time that suits you best.
Information on the risks to which this property is exposed is available on the Géorisques website:
This property is not potentially affected by such a risk.
This real estate listing has been drawn up under the editorial responsibility of Mr Benoit MONTY, a real estate agent registered with the special register of commercial agents of the Nantes commercial court.
SAS Abriculteurs immobilier with ,000.00 euros, registered under SIREN number 837704584, whose legal representative is Mr Adrien Piot.
Beautiful and large house of 360m2 completely renovated - DPE B - Swimming pool - Enclosure - Vair-Sur-Loire/Saint-Herblon
Information on the risks to which this property is exposed is available on the Géorisques website :
Ref : 85195441 - Date : 06/09/2024
FEATURES
DETAILS
ENERGY DIAGNOSIS
LOCATION
CONTACT US
INFORMATION REQUEST
Request more information from Abriculteurs.

















