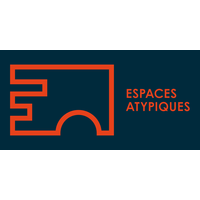House Angers - 4 bedrooms
49000 - Angers
DESCRIPTION
Located in Angers town centre, in the pleasant and dynamic Place Ney district, this contemporary house offers almost 183 m² of living space.
Tastefully built in 2016, it blends in perfectly with its surroundings and offers a comfortable, light-filled living space.
It is distinguished by its calm and welcoming atmosphere.
The entrance hall leads to a vast living room of around 75 m².
Open-plan and bright, it comprises a dining area, a fitted and equipped kitchen, enhanced by its workshop glass roof, and a lounge with a fireplace.
Set back from the living area, the master suite has its own dressing room and en suite shower room, giving you the chance to live on one level.
The ground floor also features a converted cellar and a workshop.
A beautiful metal and wood staircase leads to the first floor, which is dedicated to the sleeping area.
There are three pleasant bedrooms, a bathroom with bath and shower, and a mezzanine ideal for relaxing or reading.
The carefully landscaped exterior adds real value to this project.
An exotic wood terrace facing east and a terrace facing west allow you to enjoy the landscaped garden and its absolute tranquillity.
A double carport, accessible via the workshop, completes this quality property.
Built to RT2012 standards, this architect-designed house combines modernity, comfort and energy efficiency, just a stone's throw from the amenities of Place Ney.
ENERGY CLASS: A / CLIMATE CLASS: A
Average energy prices indexed to the years 2021, 2022, 2023 (including subscriptions): between €820 and €1,180.
Contact (EI): Richard Fradin
RSAC N°512 897 117 RCS Angers
Fees are payable by the vendor.
Information on the risks to which this property is exposed is available on the Géorisques website for the areas concerned: https://www.georisques.gouv.fr
Sale house Angers Centre
Ref : ARG4172_57796006 - Date : 08/02/2025
FEATURES
DETAILS
ENERGY DIAGNOSIS
LOCATION
CONTACT US
INFORMATION REQUEST
Request more information from Espaces Atypiques.















