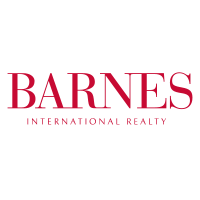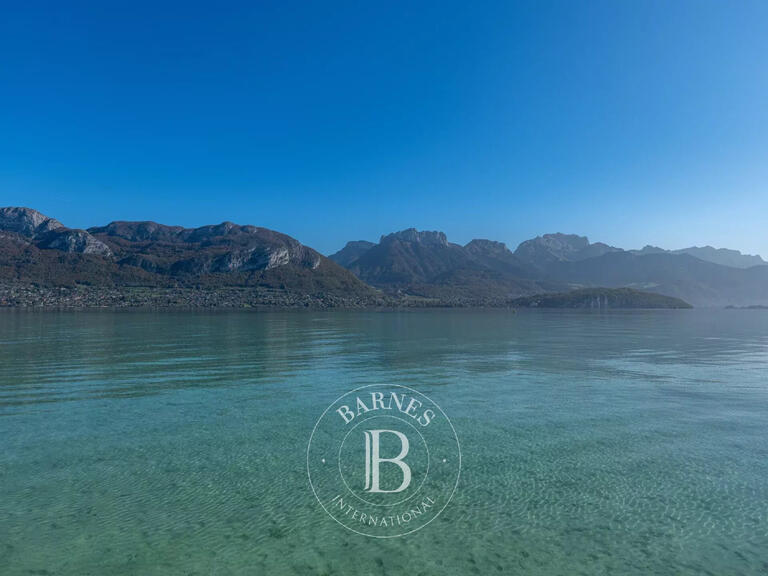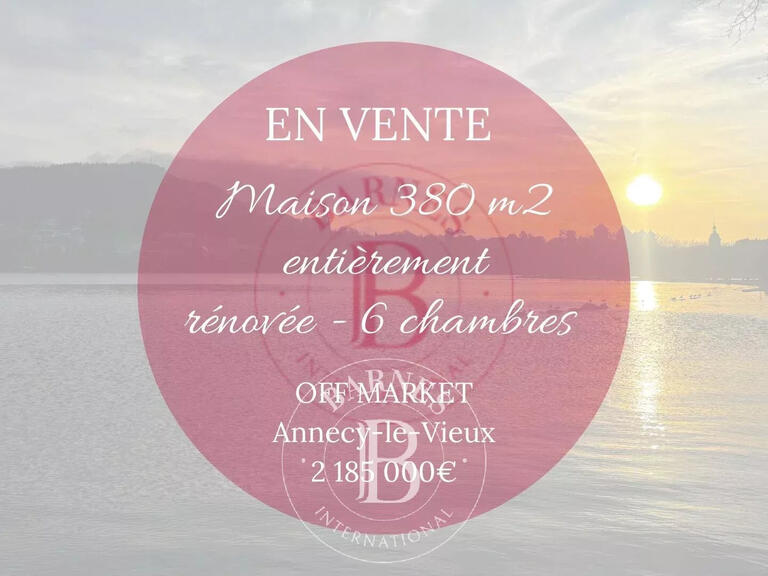House Annecy - 5 bedrooms - 163m²
74000 - Annecy
DESCRIPTION
Discover this stunning semi-detached house, fully renovated, offering 210 sqm of usable space and 163 sqm of living space, located in the sought-after Annecy Nord area.
On the first level, you will find three bright bedrooms, a modern bathroom with a walk-in shower and bathtub, a laundry room, and separate toilets.
Upstairs, the spacious 60 sqm living area is bathed in natural light, featuring a pellet stove, an open-plan kitchen that is fully equipped and fitted, and a convenient pantry.
The basement offers a master suite with a walk-in closet and a walk-in shower, a guest bedroom with a study area, and a fitness room, all in immaculate condition.
Outside, a charming 90 sqm garden, a cellar, and two parking spaces complete this rare property.
Ideally located close to shops, public transport, and motorway access to Geneva, this home offers a convenient and desirable lifestyle.
For more information on natural and technological risks related to this property, please visit the Géorisques website:
BARNES ANNECY - PRINGY - RENOVATED SEMI-DETACHED HOUSE - 5 BEDROOMS
Information on the risks to which this property is exposed is available on the Géorisques website :
Ref : 85347824 - Date : 18/01/2025
DETAILS
ENERGY DIAGNOSIS
LOCATION
CONTACT US
INFORMATION REQUEST
Request more information from BARNES ANNECY & AIX LES BAINS/ CHAMBéRY.









