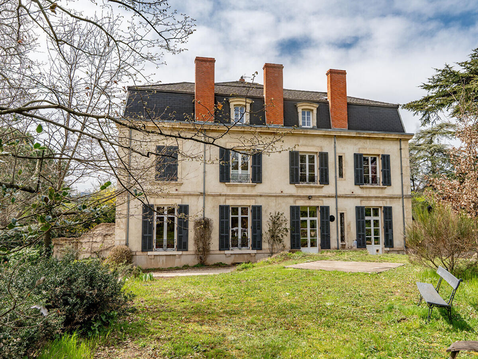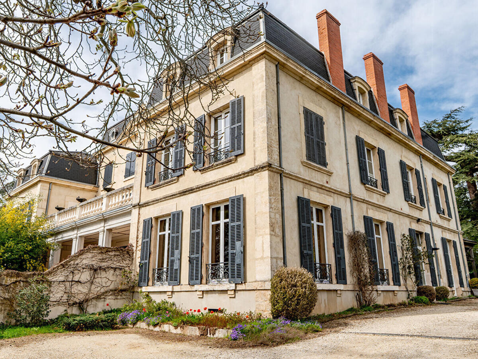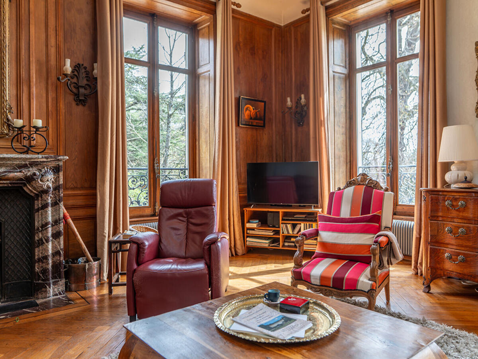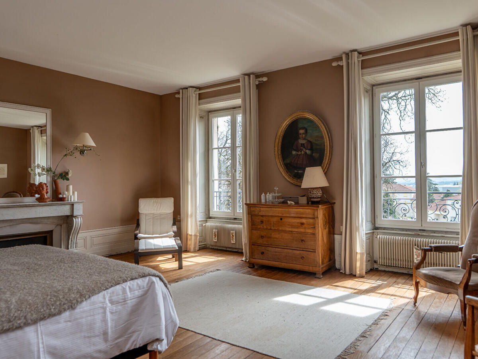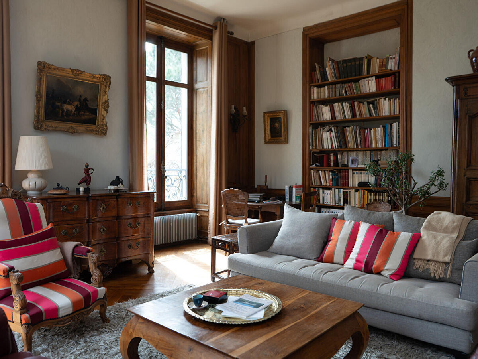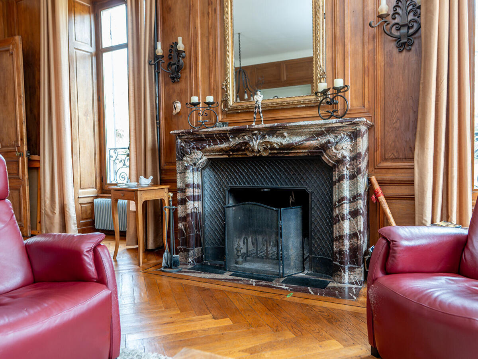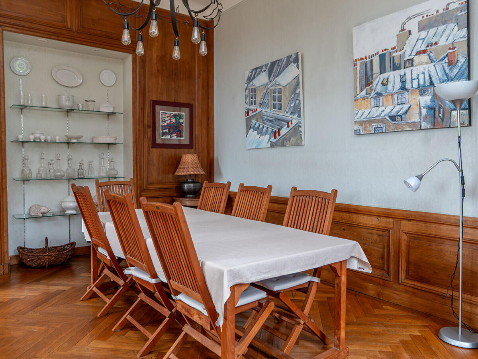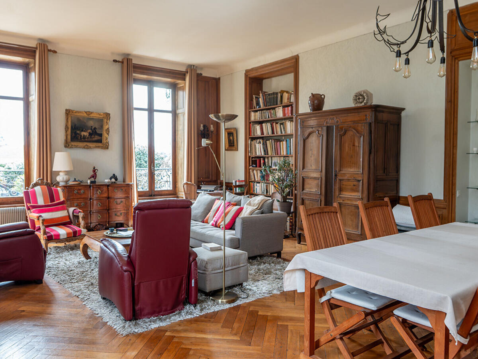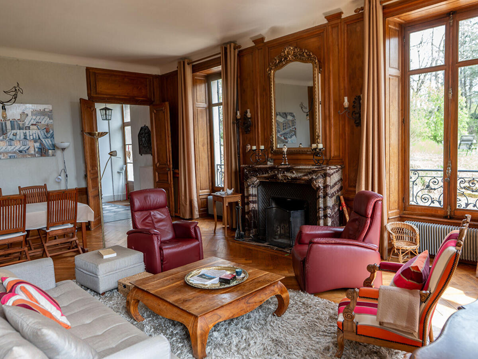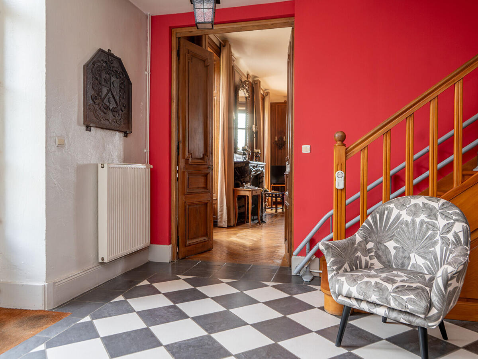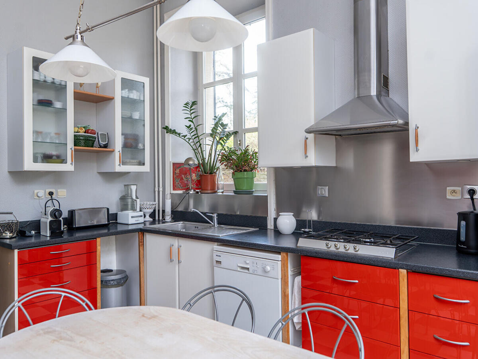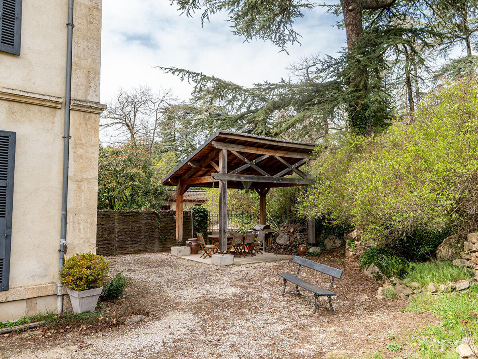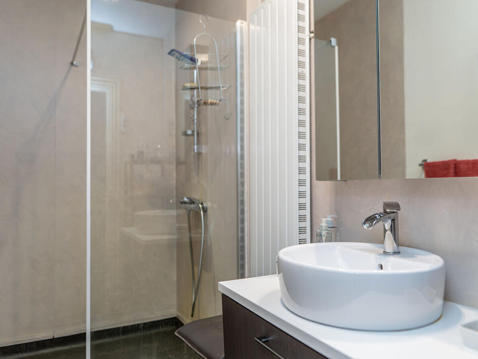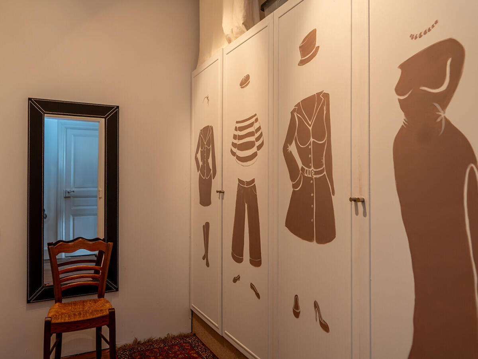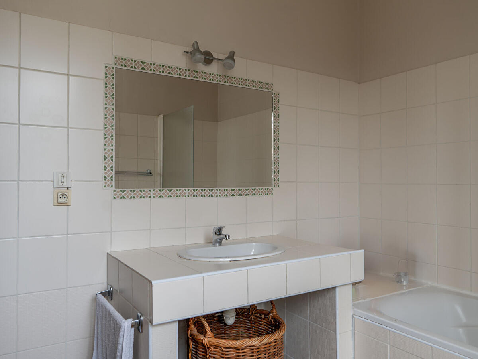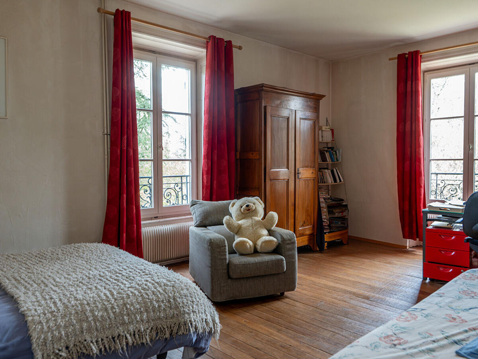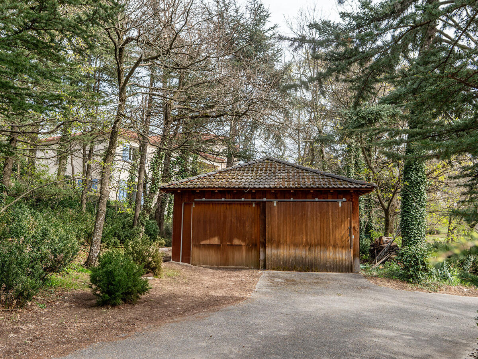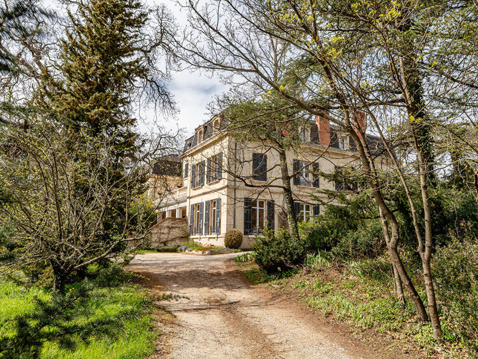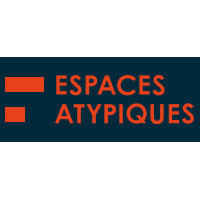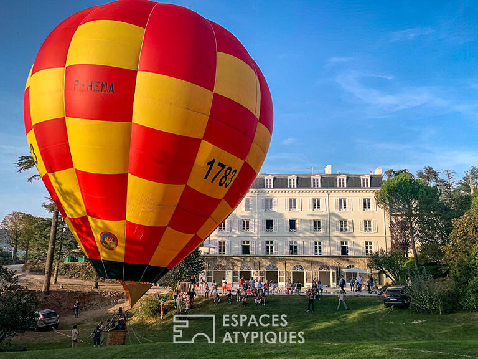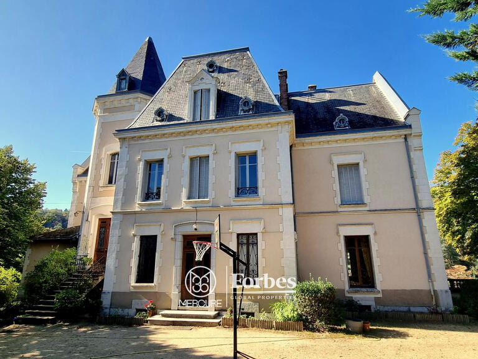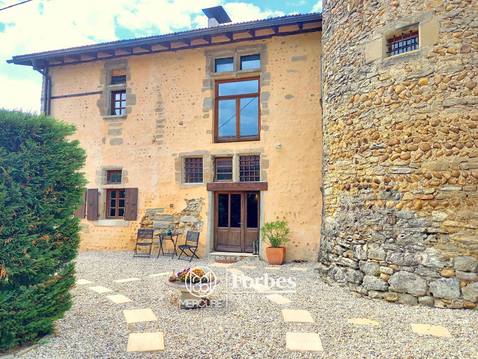House Annonay - 6 bedrooms - 300m²
07100 - Annonay
DESCRIPTION
On the outskirts of the town of Annonay, this prestigious 18th century residence is ideally suited to being divided into three dwellings.
The detached house on offer is on the east side of the château.
Its unobtrusive semi-detached status makes it a discreet neighbour.
It is centred around its living environment, so the story can continue here in complete tranquillity.
The parkland that once surrounded the property has given way to a peaceful residential area, where the building retains its presence and mystery.
Urbanisation seems to have left it untouched, yet the amenities are closer at hand and you are only 1 hour from Lyon.
The house has a private access at the end of a cul-de-sac.
At the entrance, 1 garage sits on the edge of this driveway, which leads only to your home.
You enjoy 3,500 m² of partially enclosed land, with plants naturally marking the boundaries, or a wall separating and sheltering the house from view.
Behind its elegant stone facades in the Directoire style are generous volumes.
The house boasts around 300 m² of living space, and its high ceilings contribute greatly to its luminosity.
Under the recently renovated mansard roof, plant-based insulation and double-glazed wooden windows that respect the original features bear witness to the care that has gone into the restoration and comfort of this home.
Here you will retain the essence of an art of living, where past and present interact in harmony.
On the ground floor, the 51 m² living room, bathed in light from both the south and the east, has retained its herringbone parquet flooring and working marble fireplace.
A wood-burning stove in the entrance hall and central heating keep the house cool.
The separate fitted kitchen opens onto the pergola and terraces of a private garden.
On the 1st floor, there is a large landing, a 33 m² master suite with bathroom and large dressing room, a second 24 m² bedroom and a new shower room.
The 2nd floor has a further 4 bedrooms and 1 bathroom.
Cellars, cupboards and WCs on all 3 levels of the house satisfy our need for storage and practicality.
Cultivate the art of living together, at the discretion of those close to you, with the ease of a rare format and timeless charm.
Contact Rachel CHIROUZE on DPE: D and D Estimated annual energy costs for standard use: between €4,920 and €6,690 per year.
Average energy prices indexed to 2024 (including subscriptions).
NB: Gas heating, wood-burning stove and fireplace.
Rachel CHIROUZE (EI) Commercial Agent - RSAC Number: 848 188 462 - Romans sur Isère.
The privileged habitat of a shared castle, in Ardèche Verte.
Information on the risks to which this property is exposed is available on the Géorisques website :
Ref : 505DA_58117006 - Date : 15/04/2025
FEATURES
DETAILS
ENERGY DIAGNOSIS
LOCATION
CONTACT US
INFORMATION REQUEST
Request more information from Espaces Atypiques drome ardeche.
