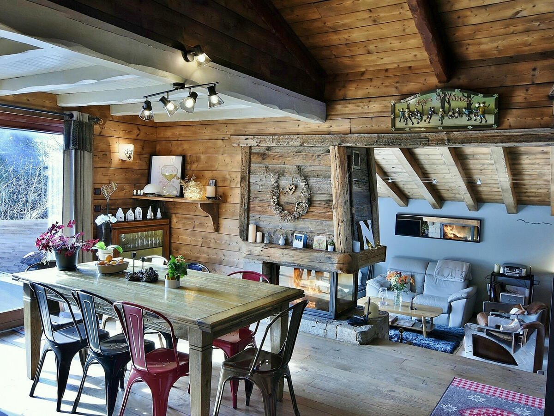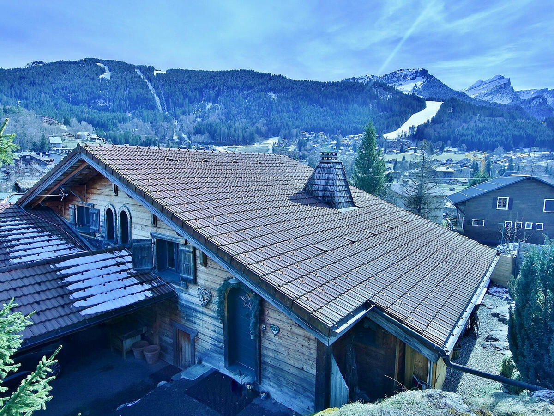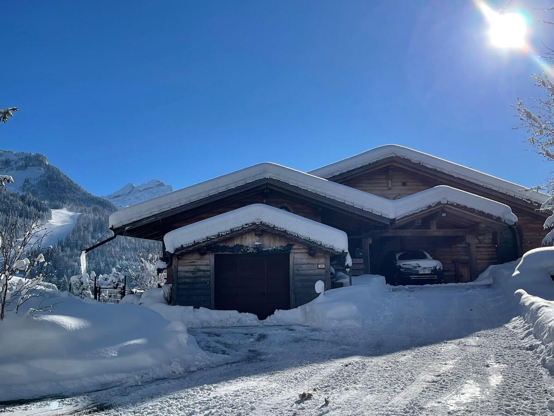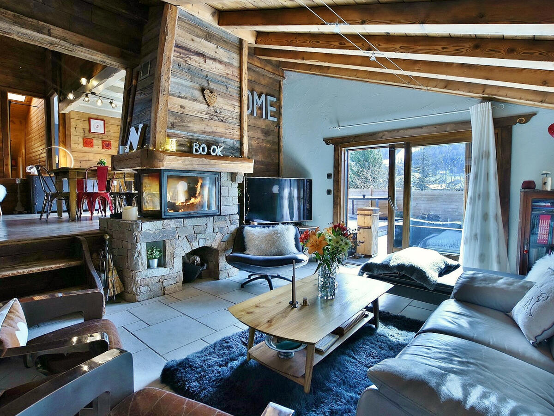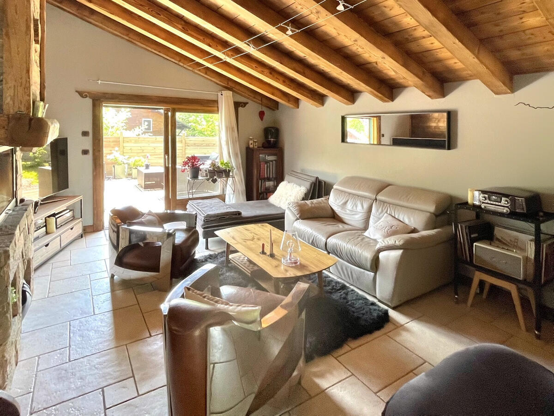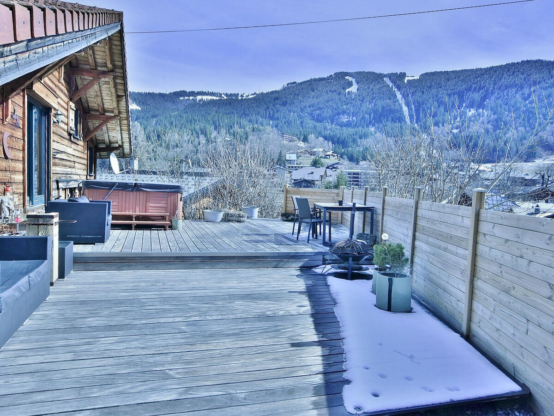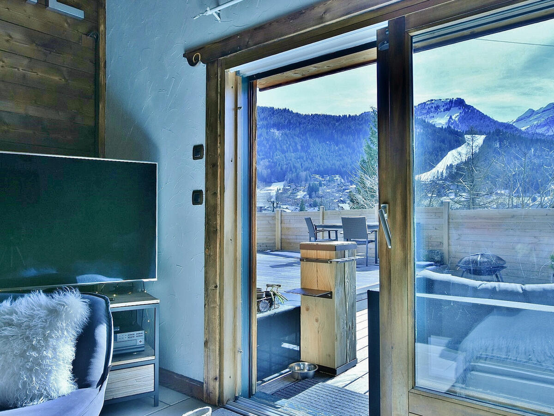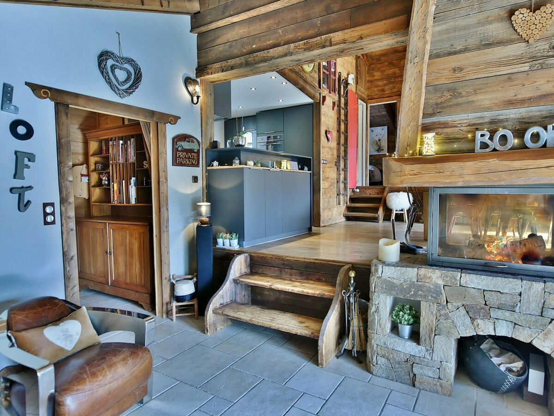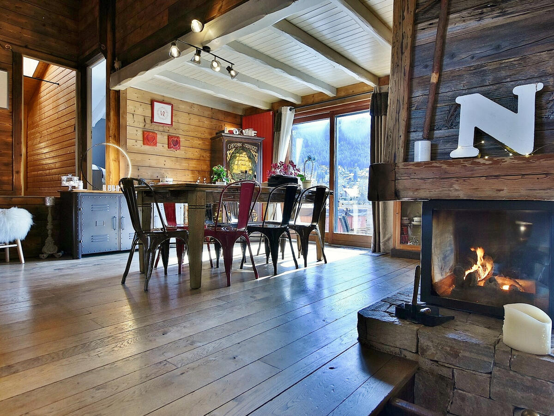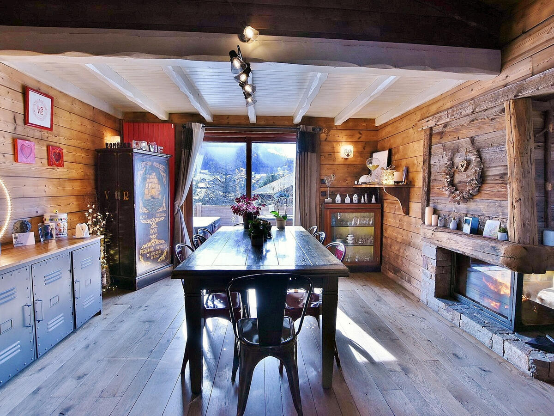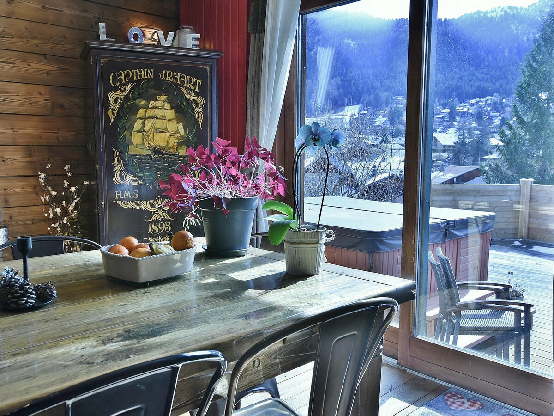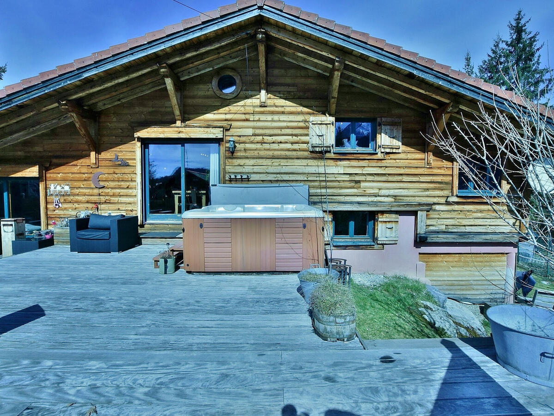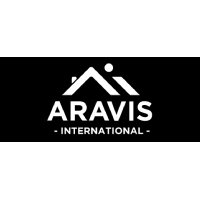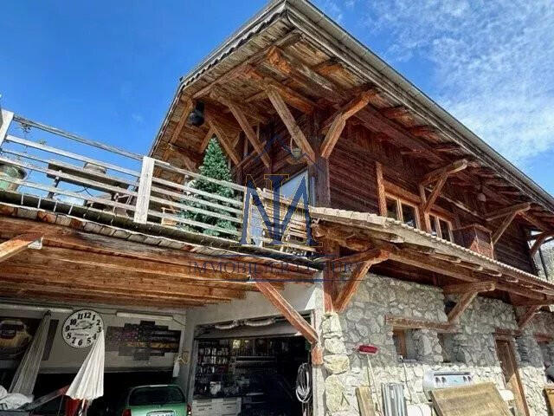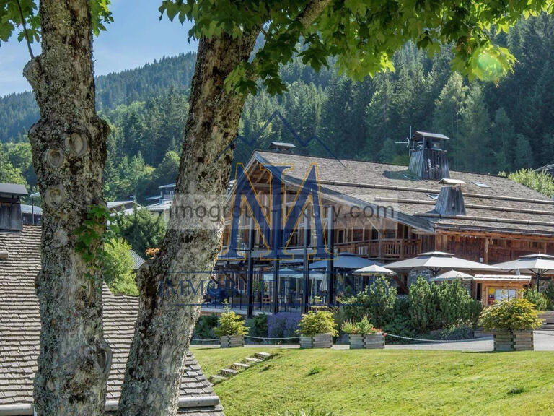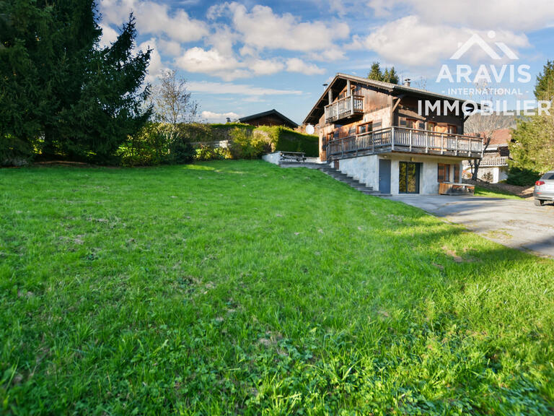House Arâches-la-Frasse - 5 bedrooms - 200m²
74300 - Arâches-la-Frasse
DESCRIPTION
We fell in love with this charming chalet located in the heart of the village of Arâches-la-Frasse with a breathtaking view of the surrounding mountains.
Discover a very nice warm and atypical family farm allowing to create two independent apartments or a very nice family chalet thanks to generous volumes.
The first space is composed of an entrance, a beautiful living room with fully equipped kitchen as well as a living room with a very beautiful fireplace for cozy evenings by the fire, a toilet, a mezzanine which overlooks two beautiful bedrooms, a large master suite with a bathroom and an office that can also be used as a bedroom, a bathroom with WC.
In the basement, benefit from a second apartment comprising a living room with a fully equipped kitchen area, two bedrooms, a bathroom with WC.
It is also on this floor that you benefit from a hallway, a cellar and a laundry room.
A garage as well as a beautiful parking area accompany this property.
As you will have understood, many possibilities are available to you thanks to this chalet full of charm, history and potential.
This rare pearl is ideal for a main residence or a rental investment.
On the exterior side, you have a flat garden and a beautiful south-facing terrace with a magnificent view! The exhibition and the openings of the chalet fill the living rooms with luminosity throughout the day.
Unique and rare, visit without delay! Your real estate sales agent: Toni WAITE: +33 .
RSAC Annecy 845 075 985 Information on the risks to which this property is exposed is available on the Georisques website: CPI 7401 20 0
Chalet full of history in the heart of the village!
Information on the risks to which this property is exposed is available on the Géorisques website :
Ref : 1657_0894 - Date : 16/01/2024
FEATURES
DETAILS
ENERGY DIAGNOSIS
LOCATION
CONTACT US
INFORMATION REQUEST
Request more information from ARAVIS INTERNATIONAL SAMOENS.
