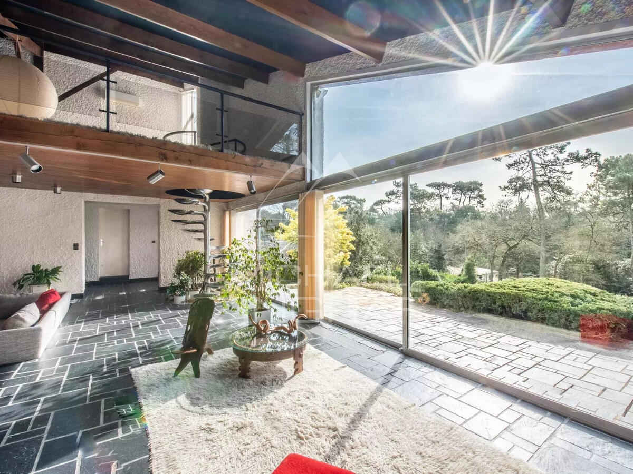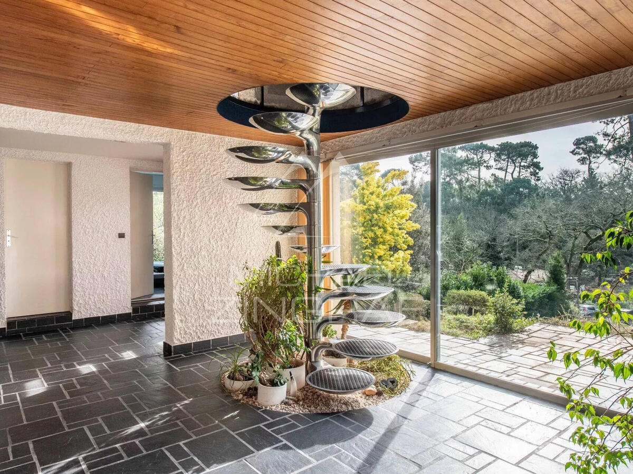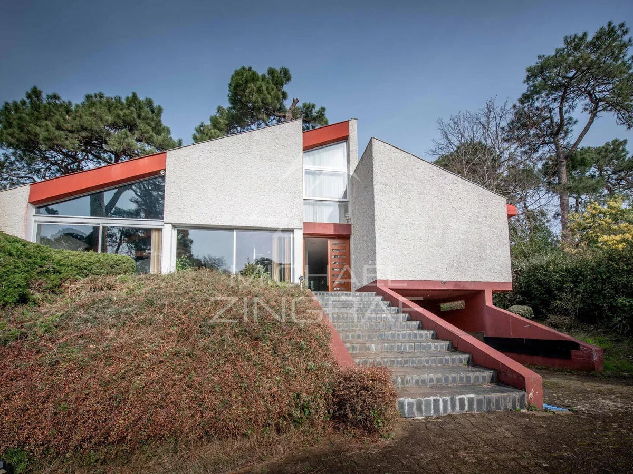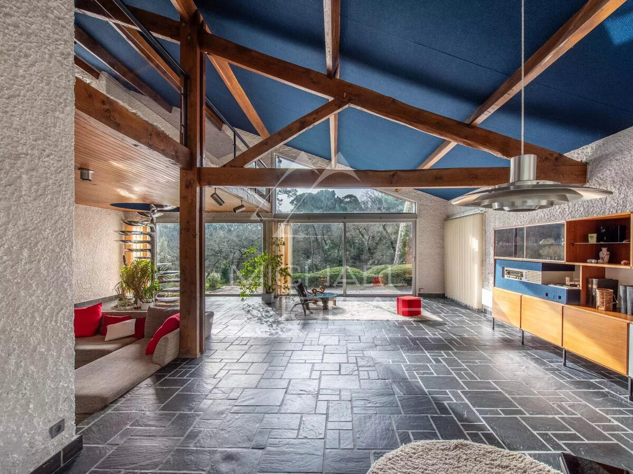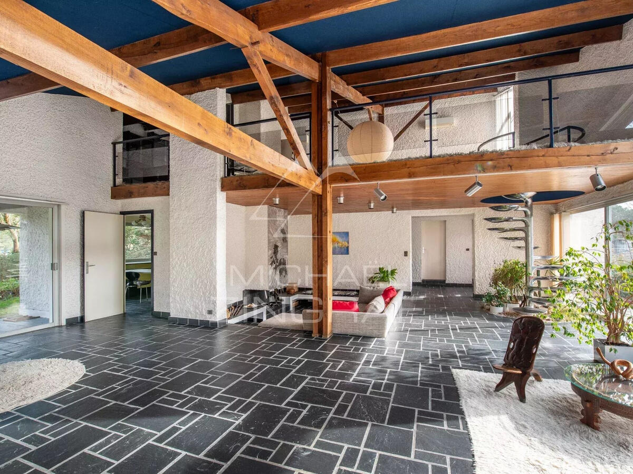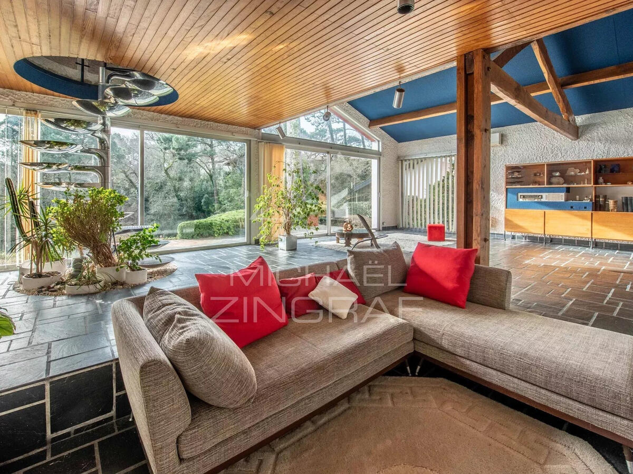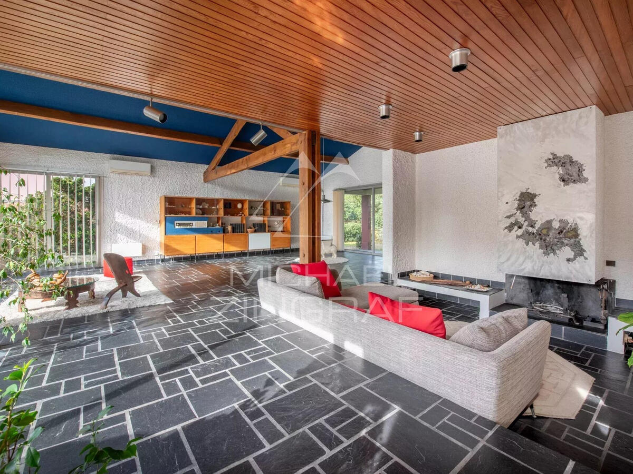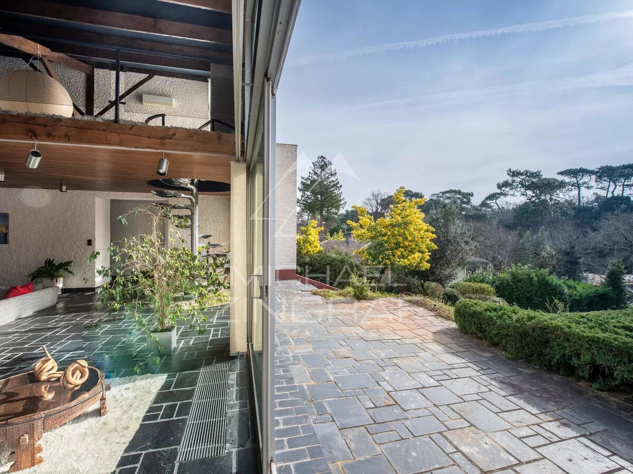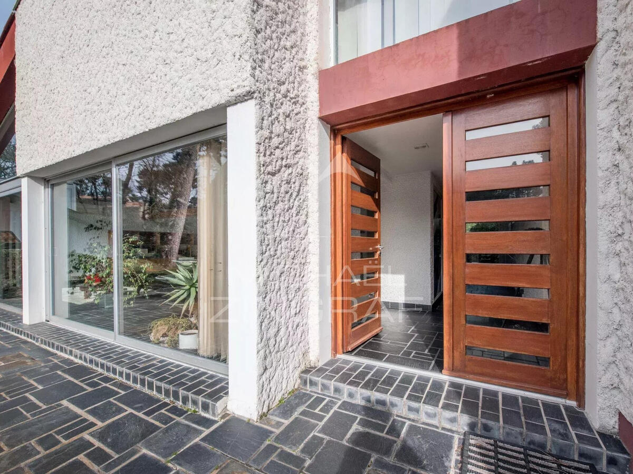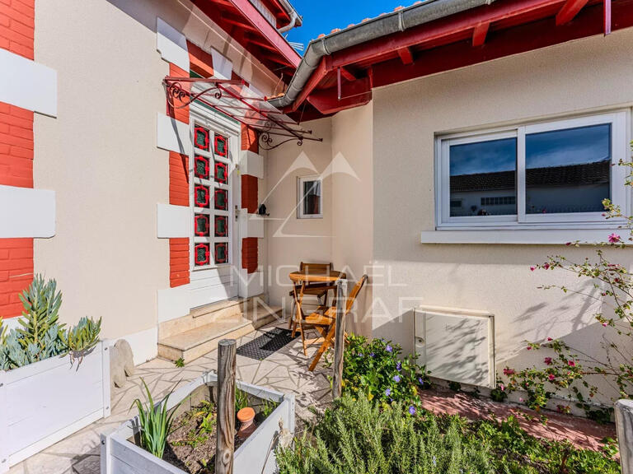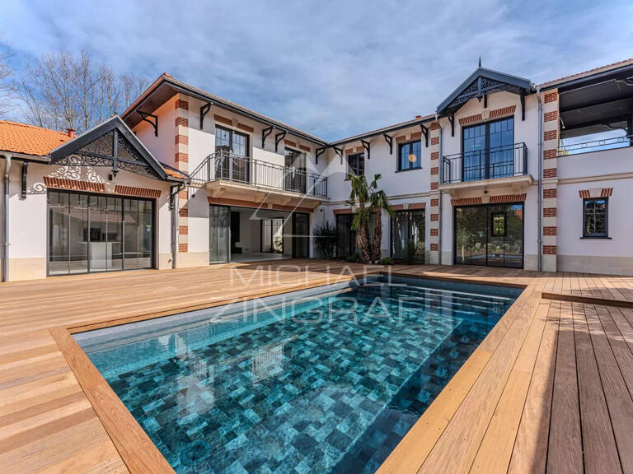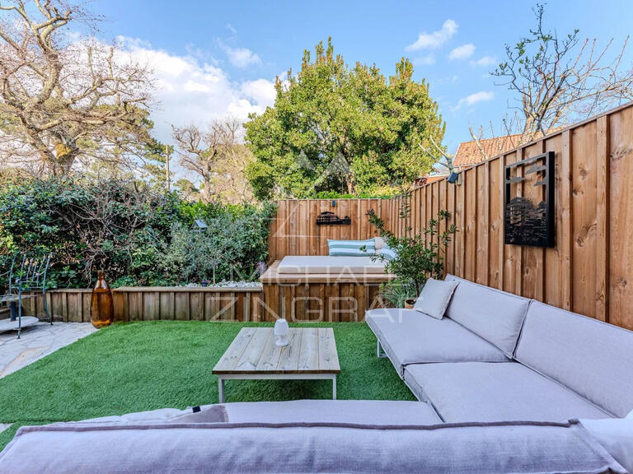House Arcachon - 3 bedrooms - 207m²
33120 - Arcachon
DESCRIPTION
Michael Zingraf Bassin d’Arcachon presents an architect-designed house built in 1975, set on a 1,432 m² plot near the bay.
Designed for a fluid and open spatial organization, it combines raw materials with an open structure.
The ground floor revolves around a spacious living room with a fireplace, featuring large glass doors that open onto a south-facing terrace.
The living area offers generous proportions, extended by a functional adjoining kitchen, all connected to the dining room.
Three bedrooms are located on this level, including a suite with a private bathroom.
A second bathroom and a separate toilet complete the floor.
Upstairs, a mezzanine overlooks the living room and can serve as an office, a relaxation space, or an additional bedroom with a view of the garden.
The basement provides several additional spaces: a garage, a wine cellar, a laundry room, and a storage area.
Outside, a second terrace facing north allows for flexible use of spaces depending on sunlight and season.
Just minutes from the bay’s beaches, this property combines architectural character with a prime setting.
Contemporary House, Pereire
Information on the risks to which this property is exposed is available on the Géorisques website :
Ref : 85626653 - Date : 07/03/2025
FEATURES
DETAILS
ENERGY DIAGNOSIS
LOCATION
CONTACT US
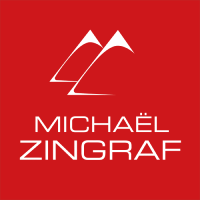
MICHAËL ZINGRAF REAL ESTATE BASSIN ARCACHON
113 Boulevard de l’Océan
33115 PYLA-SUR-MER
INFORMATION REQUEST
Request more information from MICHAËL ZINGRAF REAL ESTATE BASSIN ARCACHON.
