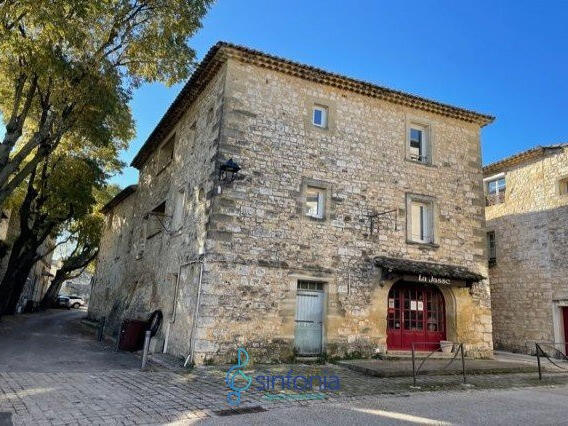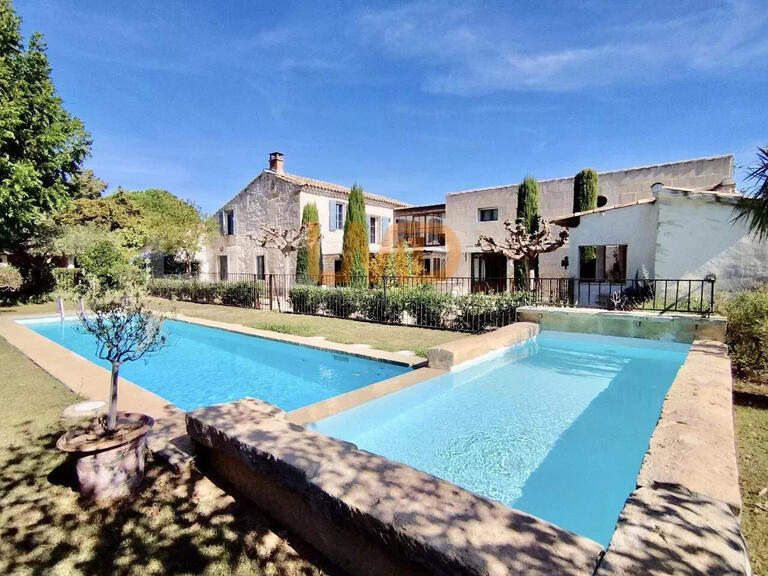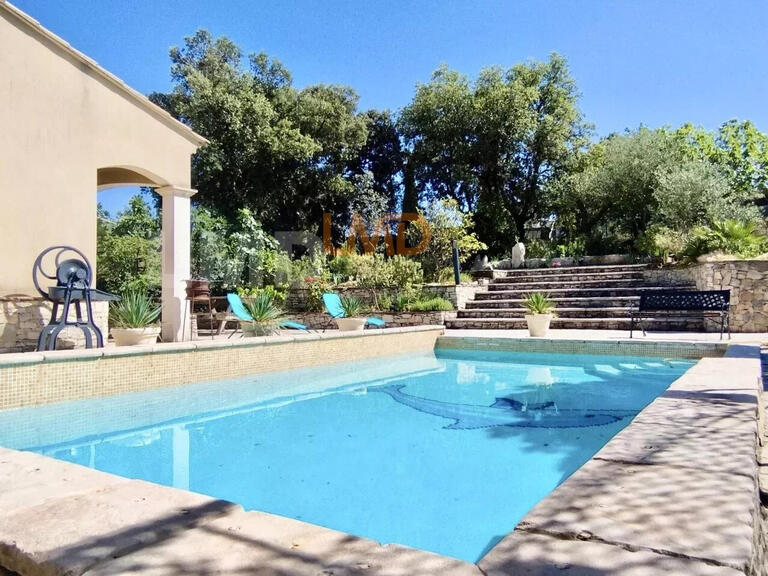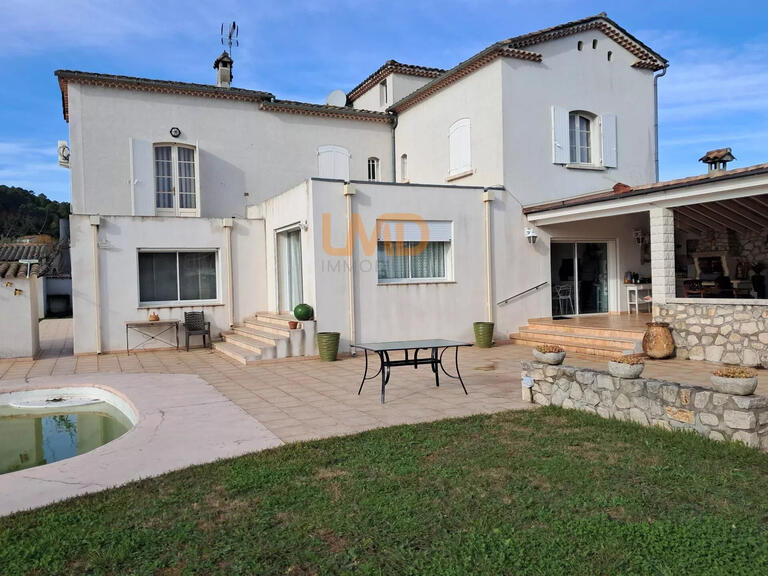House Arpaillargues-et-Aureillac - 640m²
30700 - Arpaillargues-et-Aureillac
DESCRIPTION
Just a stone's throw from Uzès, in a beautiful, dynamic village, we offer you an 18th century building, all in exposed stone, with a floor area of approx.
450 m2.
The ground floor comprises a large dining room, two cellars and a kitchen, totalling around 120 m2.
On the 1st floor is a first flat of approx.
90 m2: a large kitchen opening onto a terrace, a living room, 3 bedrooms and a bathroom.
On the 2nd floor is a second flat of 110 m2 with a mezzanine and a ceiling height of more than two metres.
An adjoining house of around 130 m2 with a large south-facing terrace completes this extremely valuable and rare property.
Information on the risks to which this property is exposed is available on the Géorisques website:
Just a stone's throw from Uzès, in a beautiful, dynamic village,
Information on the risks to which this property is exposed is available on the Géorisques website :
Ref : 3017782 - Date : 22/06/2024
FEATURES
DETAILS
ENERGY DIAGNOSIS
LOCATION
CONTACT US

TRANSACTION SUD IMMOBILIER
SERRE DE LA CABANE
30700 ARPAILLARGUES-ET-AUREILLAC
INFORMATION REQUEST
Request more information from TRANSACTION SUD IMMOBILIER.



