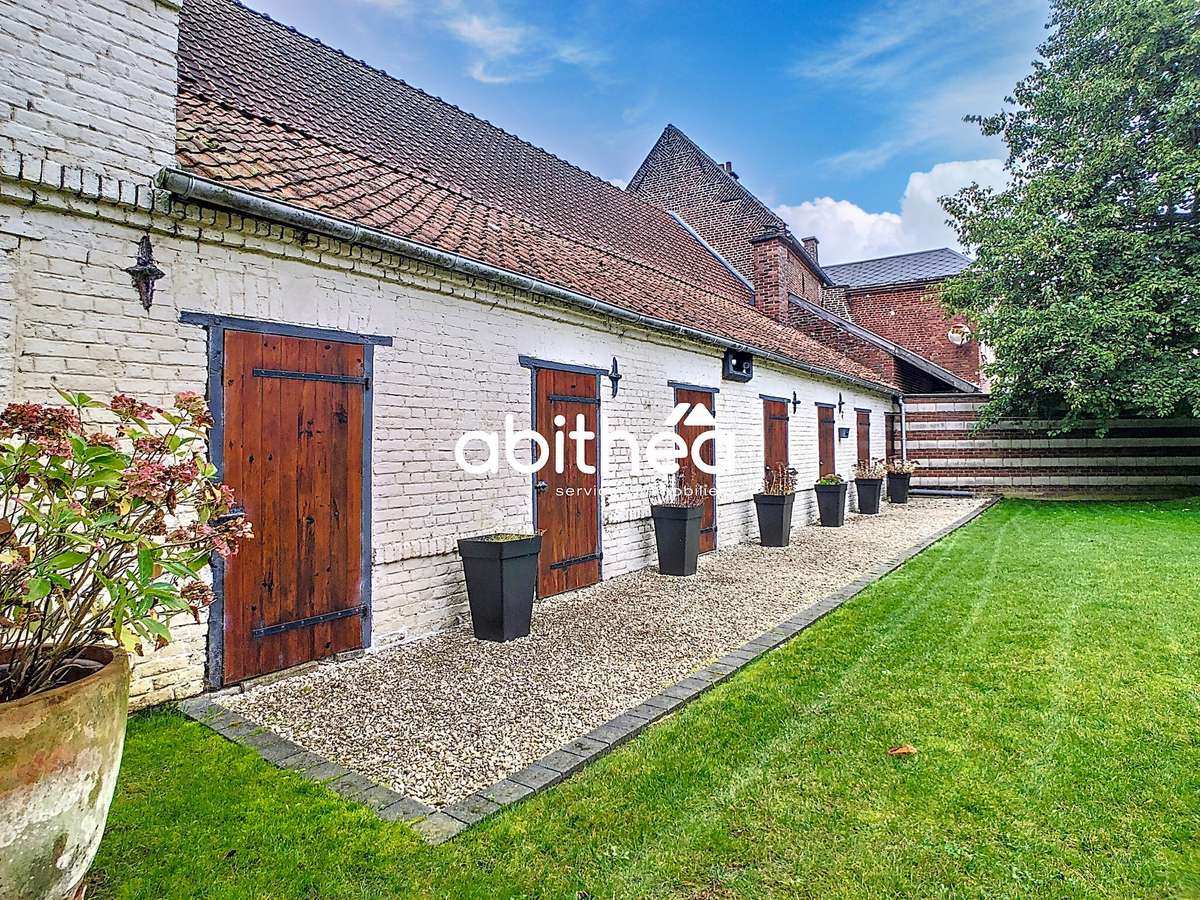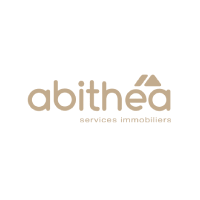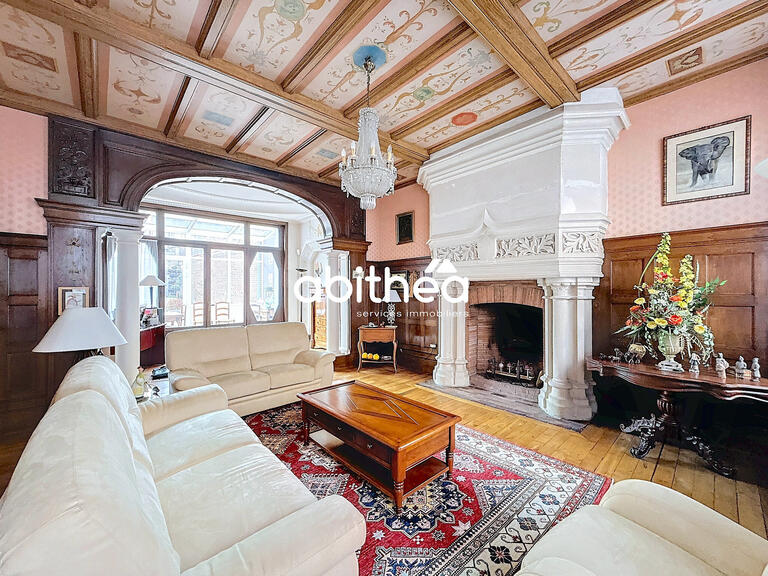House Arras - 5 bedrooms - 280m²
62000 - Arras
DESCRIPTION
!! NEW ABITHÉA !! LOCATED 15 MINUTES FROM ARRAS !! VERY BEAUTIFUL WHITE STONE RESIDENCE OF 280 M2 - SEMI BUNGALOW - 5 BEDROOMS INCLUDING MASTER SUITE - SWIMMING POOL - OUTBUILDINGS You will fall in love with this charming, bright property, in brick and white stone typical of the area, COMPLETELY RENOVATED by an architect in the year 2000.
It is ideally located 15 minutes from Arras (West side) with quick access to major roads and amenities in the immediate vicinity.
Combining character and modernity, this carefully redesigned complex gives off a particularly pleasant and warm atmosphere.
Built on a plot of more than 1,500 m², fully fenced and planted with trees, this SEMI BUNGALOW is ideally facing due SOUTH .
This property benefits from a recent swimming pool (4 x 9 m) of very good quality heated, thanks to a heat pump, all in a carefully landscaped outdoor setting.
You will be charmed by its authentic character , its cathedral ceiling in the living room as well as its large openings allowing optimal light.
The house offers 280 m² of living space and includes a spacious living room of over 75 m² with wood fireplace and underfloor heating.
The adjoining kitchen of 17 m² has a pantry - laundry room.
On the ground floor, you will also discover a superb master suite of over 40 m² (bathroom, dressing room 9 m²).
A 24 m² mezzanine open to the living room can be used as a work or leisure space.
The upper floor offers 4 spacious bedrooms , measuring between 12 and 15 m², as well as a second bathroom + WC.
Concerning the technical characteristics, the heating is done by gas and the wood-burning fireplace , ideal for heating the living room with its beautiful volumes but also the upper floor.
You will find an intercom with digital code, an electric gate, double-glazed windows, the sanitation is mains drainage.
Outbuildings, a small workshop and a cellar complete the ensemble, perfect for storing wood or garden equipment.
Parking your vehicles will be simple: double garage of over 40 m2 , with the possibility of parking 5 vehicles within the property.
A peaceful and refined living environment awaits you in this beautiful property.
The price of this property is 603,200 ? including agency fees, of which 4% is payable by the purchaser.
To schedule a visit: Vanessa Menut: - Sophie Garénaux: - Commercial agent n°918 977 794 - 795 355 155 Information on the risks to which this property is exposed is available on the Géorisques website:
CHARACTER RESIDENCE with SWIMMING POOL
Information on the risks to which this property is exposed is available on the Géorisques website :
Ref : 99470_1086 - Date : 13/11/2024
FEATURES
DETAILS
ENERGY DIAGNOSIS
LOCATION
CONTACT US
INFORMATION REQUEST
Request more information from ABITHEA.















