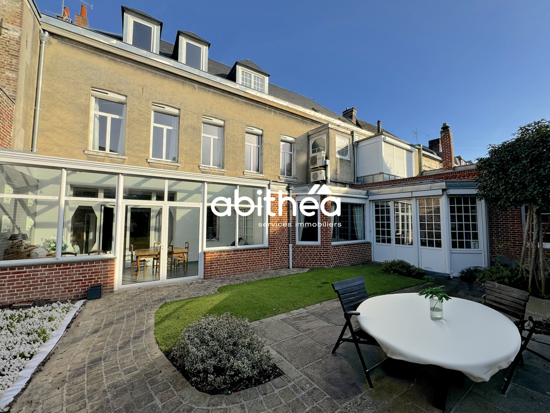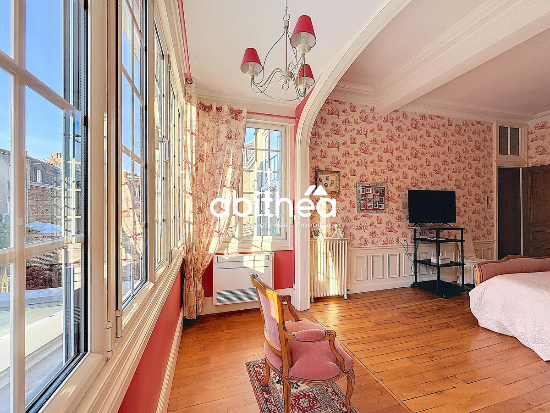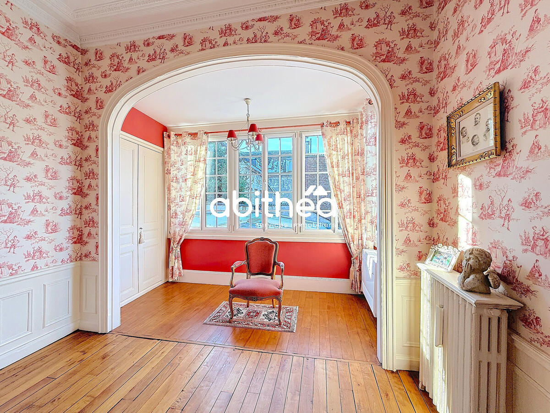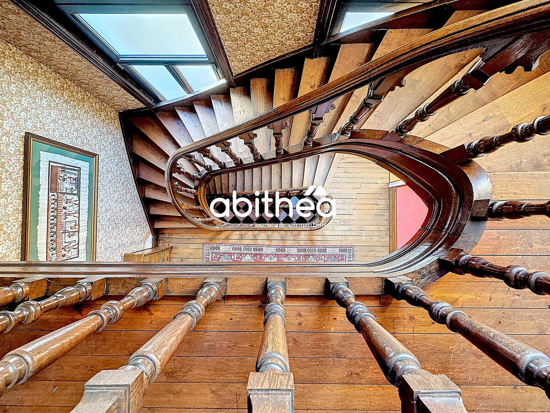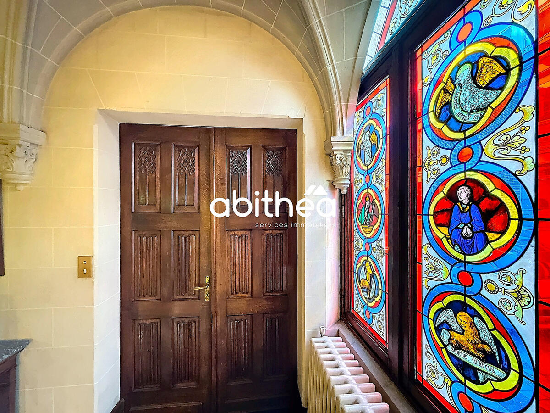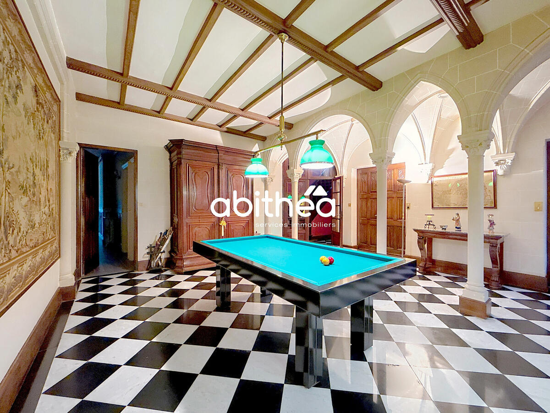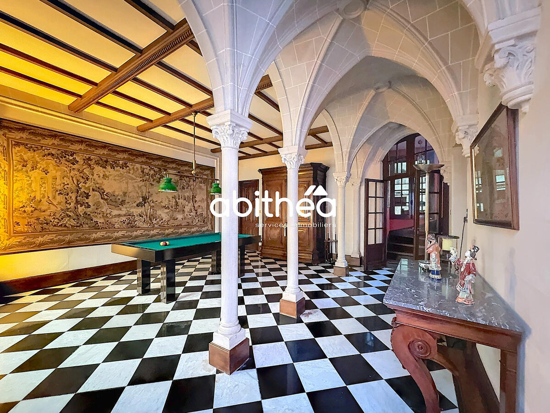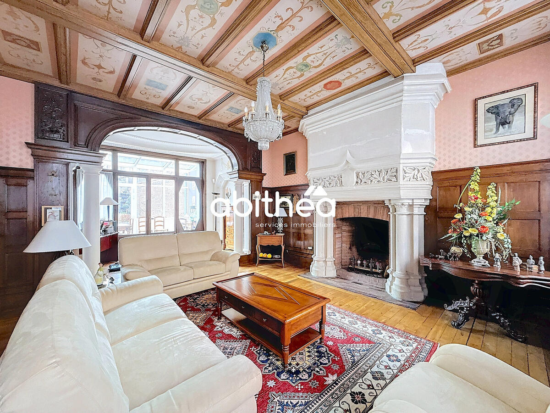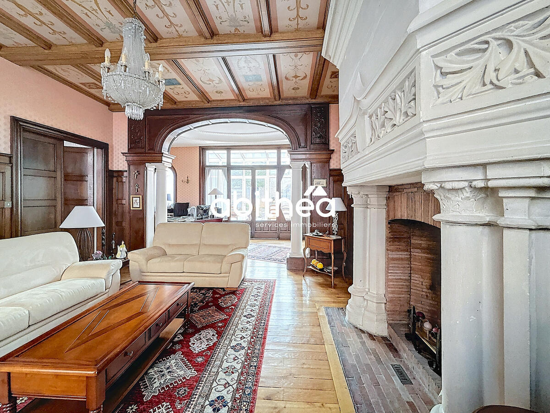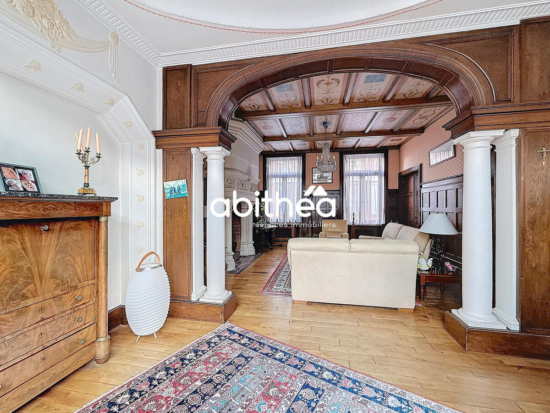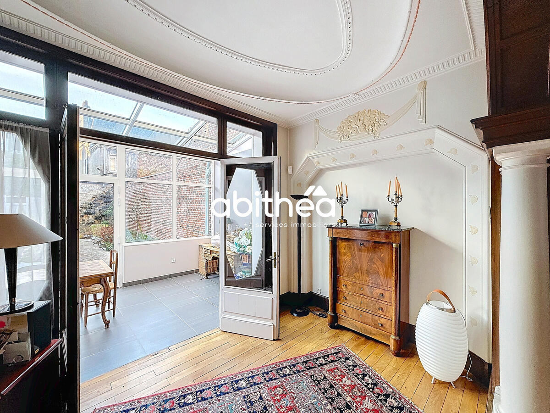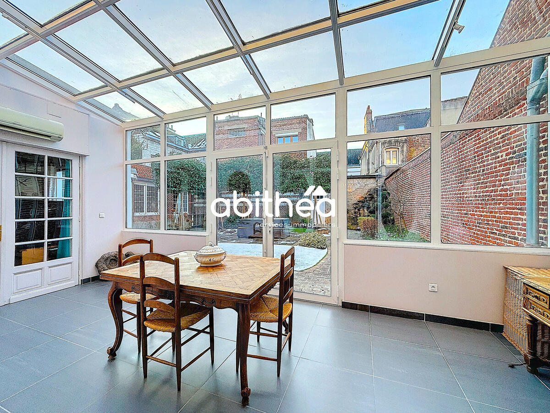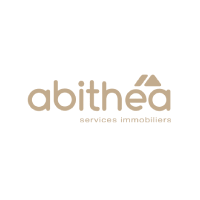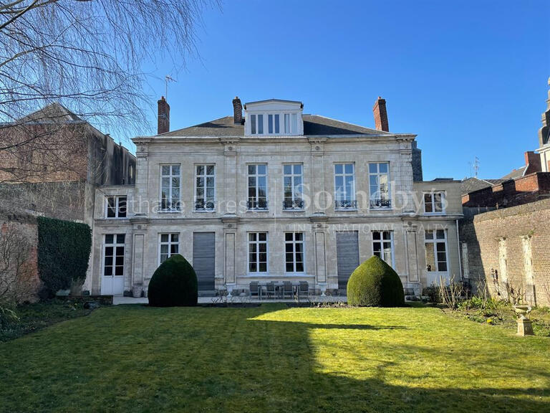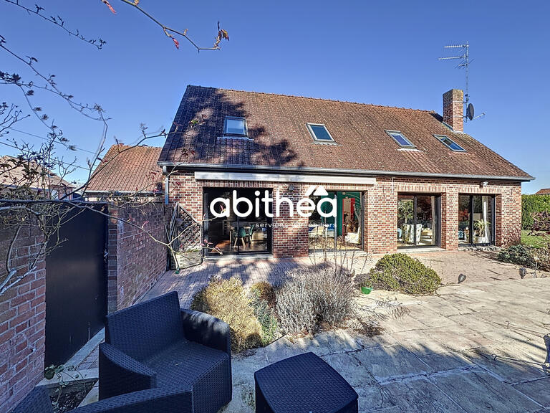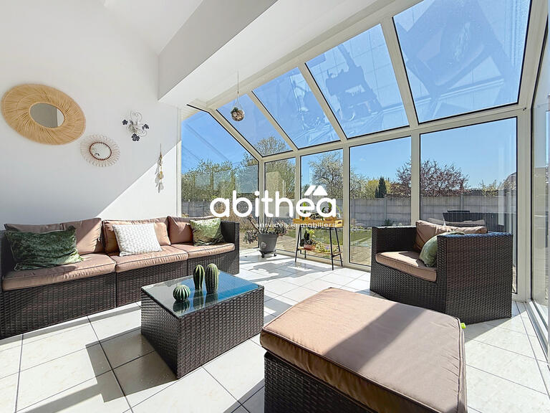House Arras - 6 bedrooms - 370m²
62000 - Arras
DESCRIPTION
Reference: SR_022025 EXCEPTIONAL RESIDENCE - UNIQUE + ARRAS CITY CENTER + POPULAR AREA + 370 M2 + 6 BEDROOMS + 2 BATHROOMS SUPERB CEILING HEIGHT + DOUBLE GARAGE + GARDEN !! EXCEPTIONAL EXCLUSIVITY in your Abithéa agency!! Escape to a world where history and charm mingle, this is the unique experience we offer you for this old residence that has stood the test of time.
The charms of a historical heritage are undoubtedly one of the major attractions of this prestigious residence.
Each stone, each object tells a story and invites you on a journey through time.
This building is the result of an architecture refined, characterized by its construction period (1830), witnesses to the know-how of the craftsmen who worked there with passion.
This incredible property is rare and exceptional , due to its geographical location but also due to its high-end services.
Indeed, located a stone's throw from the city center of Arras, its shops, schools and emblematic squares, this property meets the needs of an active couple with children but also people who like to organize beautiful receptions.
This is a dream location for a pleasant neighborhood life.
Hidden in the middle of the city, this imposing house offers a living area of more than 370 m2 .
Let yourself be immediately seduced by a magnificent entrance of 37 m2, decorated with plaster columns , moldings and stained glass windows representing the emblem of Arras, offering a real architectural spectacle.
In this continuity, you will find an equally incredible dining room, with moldings, a marble fireplace, with an appreciable surface area of 30m2.
In a row, there is the large living room of 25 m2, which will captivate you with its ceiling made with a period painting and drawn by hand .
Perfect for receiving your friends around an imposing wood fireplace.
Adjoining the living room, you will discover what today serves as an office, opening onto a heated veranda of 16m2, bringing beautiful light to the living room.
A very appreciable asset.
On the ground floor there is also a 15 m2 fitted kitchen (which will require some updating), adjoining a laundry room as well as a second small living room which can accommodate a 21 m2 TV area.
A sublime and grandiose staircase takes you to the first floor where you will find, in keeping with the style of the house, a certain and refined taste, 4 bedrooms with a surface area of between 22 and 25 m2.
On the same landing, a period bathroom with a Victorian-style eagle-foot bathtub decorated with bronze taps .
An incredible room as time has stood still so magnificently.
A shower room and a second laundry room complete this level, which can be modernized according to your wishes.
Finally, on the second and last floor, you will discover 3 maid's rooms, an office and an attic to be converted according to your desires and needs.
This level is healthy but will require a good general refresh if you wish to live there.
To top it all off, this property offers a green setting, designed by a landscaper, hidden from view, offering a breath of fresh air in the city! This provides access to a double garage with a motorized door, which is very rare in the city center, opening onto a second street .
Regarding the technical characteristics: the roof has been completely restored.
The heating system is modern including a reversible heat pump and gas heating.
The house is classified D and D.
For lovers of history , heritage and the art of living, this property is made for you! For more information or to arrange a visit, contact us now! Visit 7 days a week This marvel is listed at a price of 686,400 ? Agency fees included Richez Sandra Commercial agent registered under number 510 790 587 - RSAC ARRAS Information on the risks to which this property is exposed is available on the Géorisques website: georisques.
gouv .fr
Luxury property
Information on the risks to which this property is exposed is available on the Géorisques website :
Ref : 99690_1180 - Date : 08/02/2025
FEATURES
DETAILS
ENERGY DIAGNOSIS
LOCATION
CONTACT US
INFORMATION REQUEST
Request more information from ABiTHEA ARRAS.
