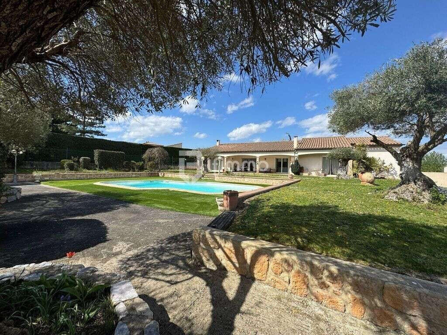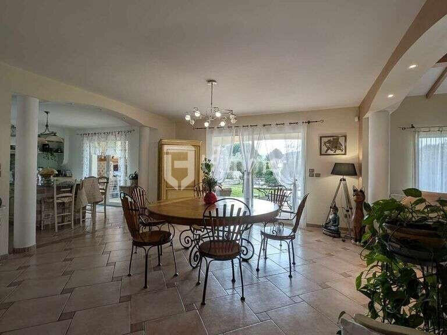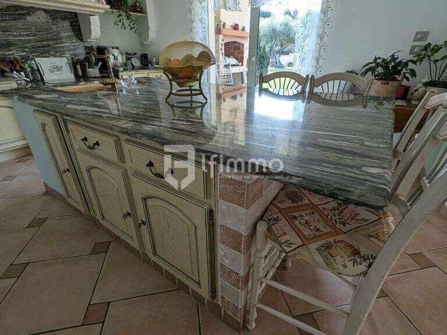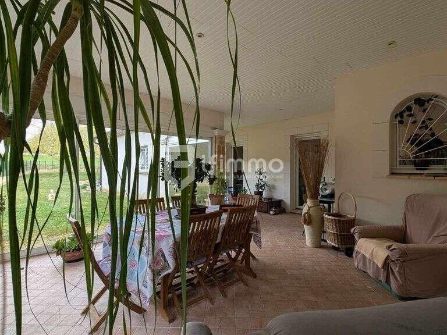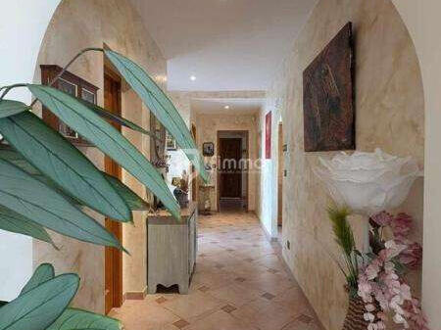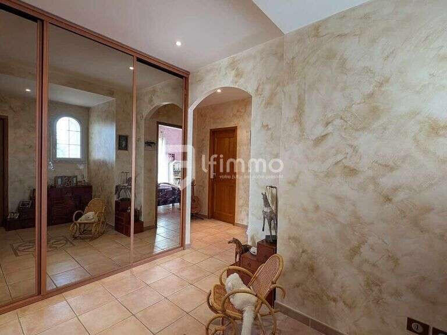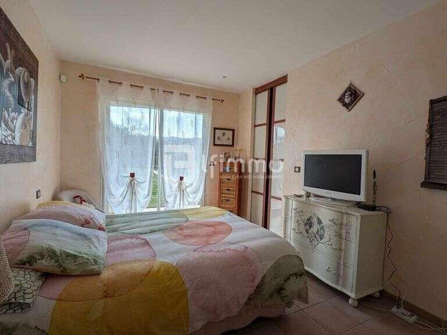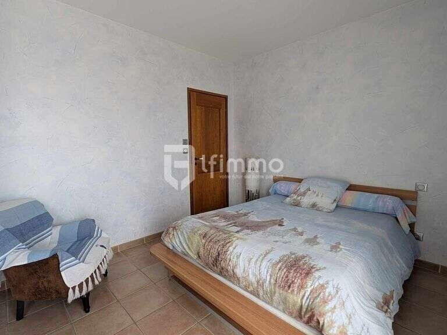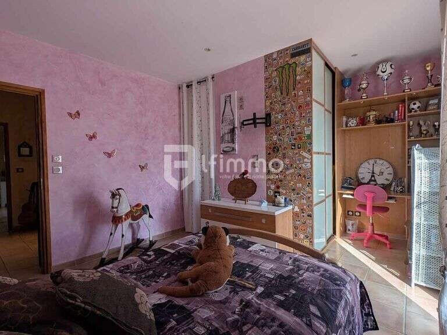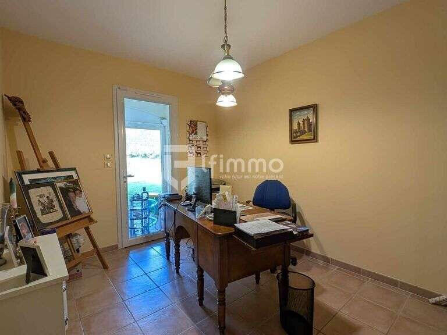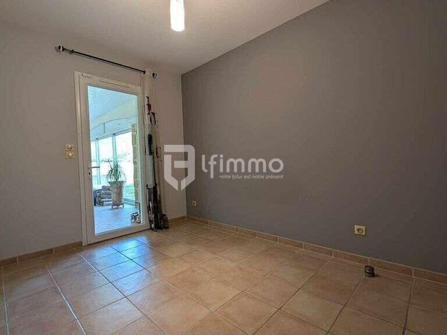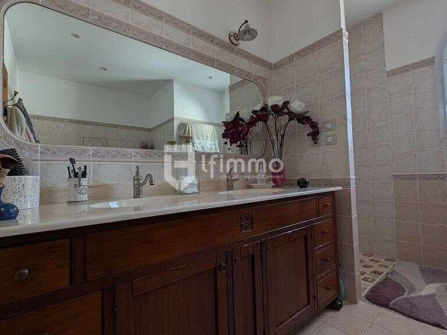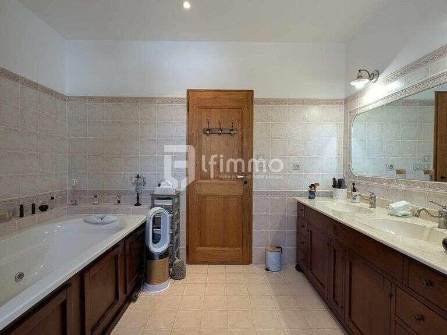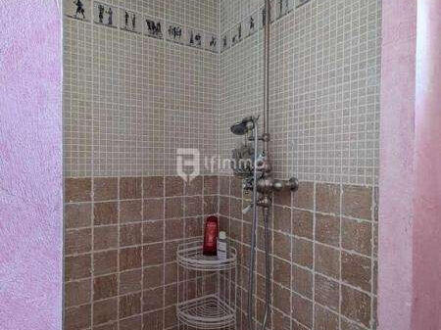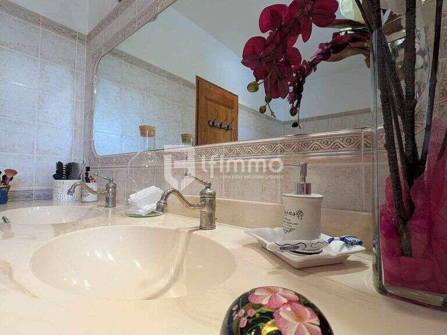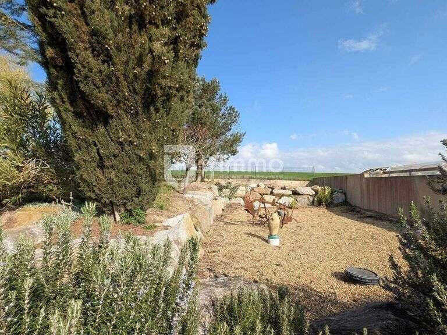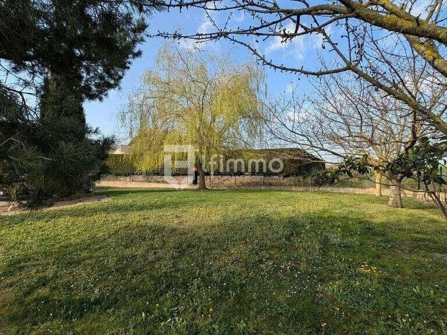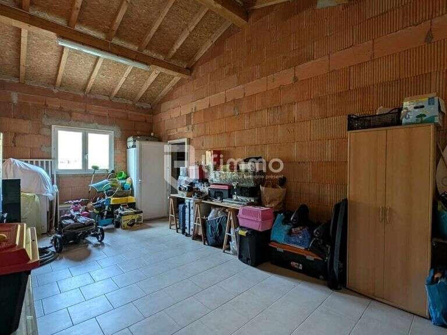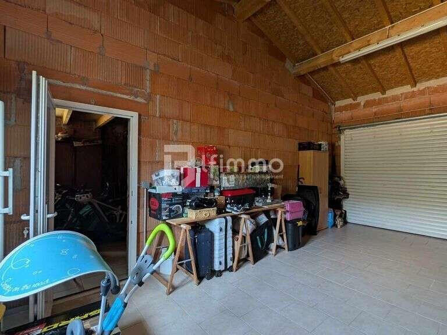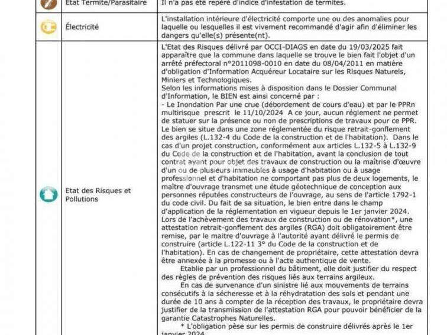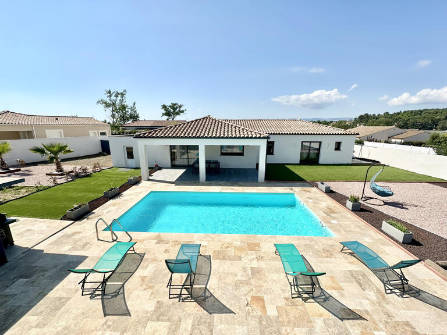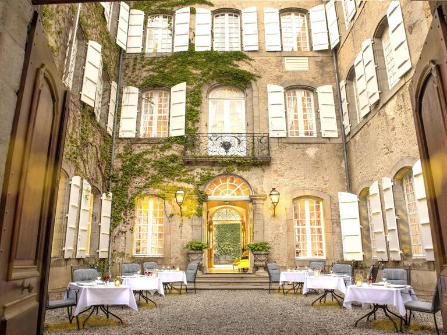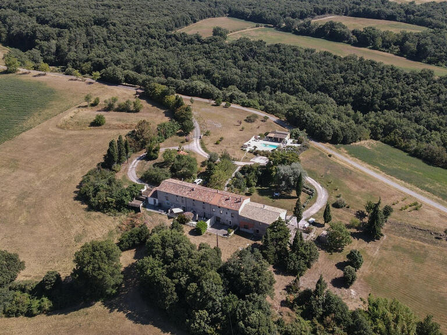House Arzens - 5 bedrooms
11290 - Arzens
DESCRIPTION
Are you dreaming of a peaceful, light-filled and warm living environment?
This house combines spaciousness, quality materials and modern features, providing a real cocoon for the whole family.
A spacious, welcoming living space
As soon as you enter the house, you'll be seduced by the spaciousness and light that permeate it.
A convivial living room of over 27 m², ideal for relaxing with the family, warmed by a closed hearth fireplace for cosy evenings in winter.
An elegant 27 m² dining room, perfect for sharing a good meal in a warm atmosphere.
A 22 m² fitted kitchen, combining practicality and refinement, with a magnificent marble worktop.
All these rooms offer direct access to the garden and a 30 m² veranda, bathed in natural light, so you can enjoy the outdoors all year round.
A utility room/utility room, as required, for even greater convenience.
A sleeping area designed for individual comfort
5 spacious bedrooms, ranging from 10 m² to 17 m², including a master suite for added privacy.
One bedroom also has its own private dressing room, offering optimised storage space.
A modern bathroom with a whirlpool bath for absolute relaxation, and a walk-in shower.
Two WCs, designed for everyday comfort.
Top-of-the-range features for optimum comfort
This house has been designed to provide a comfortable and practical living environment:
Two spacious garages, each measuring 25 m², with electric gates, windows and a mezzanine for extra storage.
Reversible underfloor heating for optimum comfort in both winter and summer.
Central hoover, for a house that's easy to maintain.
Double-glazed aluminium joinery for excellent insulation.
Centralised shutters with synchronised opening and closing.
Blown rock wool insulation (installed in 2007) and roof structure in excellent condition.
Total surface area 284m2
A lush, perfectly landscaped exterior
Nestled in a plot of more than 2,700 m², this outdoor space is a haven of peace:
8x5 m saltwater swimming pool, secured with a winter cover, perfect for sunny days.
19 m² garden shed, ideal for storing pool and garden equipment.
Fruit trees for a touch of nature and indulgence.
Functional well and integrated sprinkler system for easy garden maintenance.
Electric gate and wicket door for security and privacy.
Septic tank up to standard.
Property tax 2914 euros
A pleasant and dynamic living environment
Situated between Carcassonne and Castelnaudary, this house enjoys a peaceful setting yet is close to all amenities:
Nearby schools and school buses, ideal for families.
Shops and essential services within easy reach.
A dynamic village with a wealth of associations and activities, where life is good.
An unoverlooked setting, guaranteeing peace and privacy.
A real "coup de coeur" waiting to be discovered!
Price: €499,000
If you're looking for a bright, authentic family home offering both comfort and modernity, don't wait any longer to come and see it for yourself!
Property presented by Agences de France by delegation.
Agences de France - SIREN: 899413603 - Holder of T card: 29 00009 not authorised to collect funds
Information on the risks to which this property is exposed is available on the Géorisques website: georisques.
gouv.
fr
Sale house Arzens
Information on the risks to which this property is exposed is available on the Géorisques website :
Ref : getkey_u_463896986 - Date : 29/04/2025
FEATURES
DETAILS
ENERGY DIAGNOSIS
LOCATION
CONTACT US
INFORMATION REQUEST
Request more information from Agences de France.
