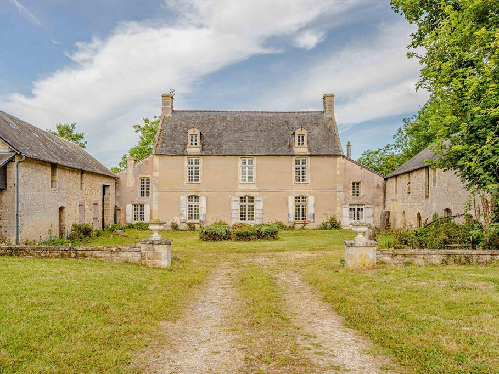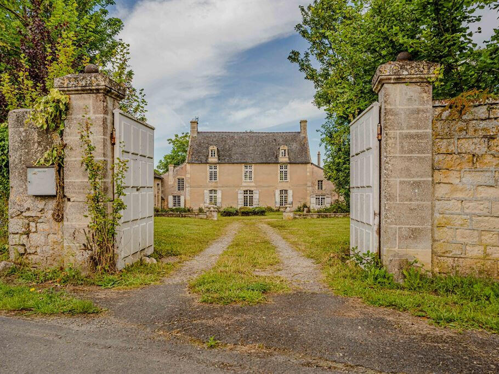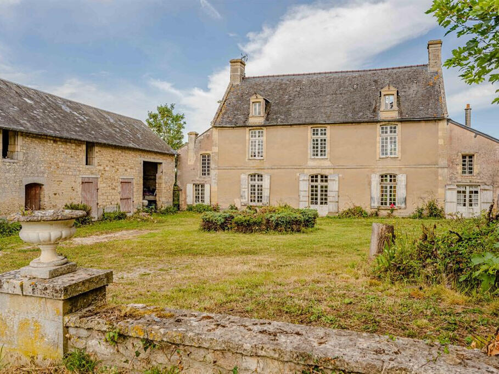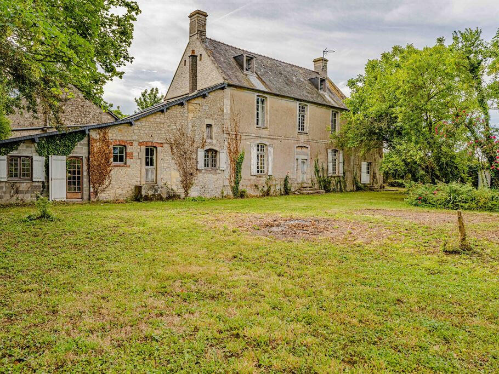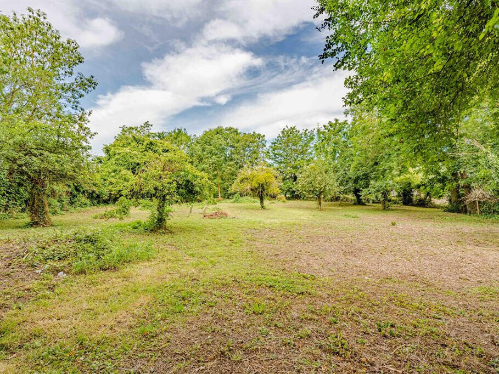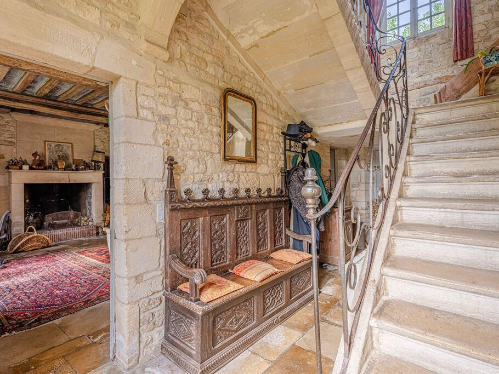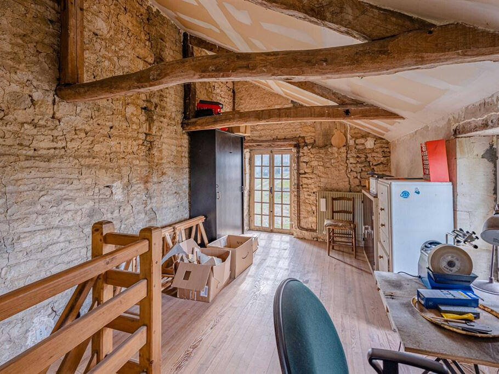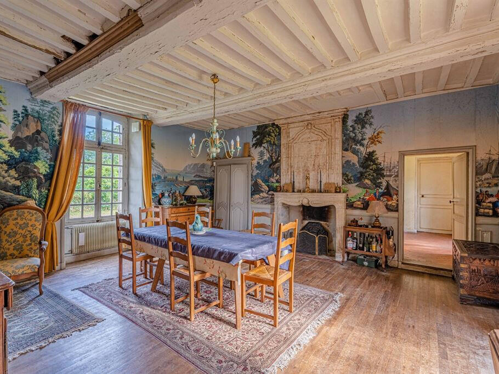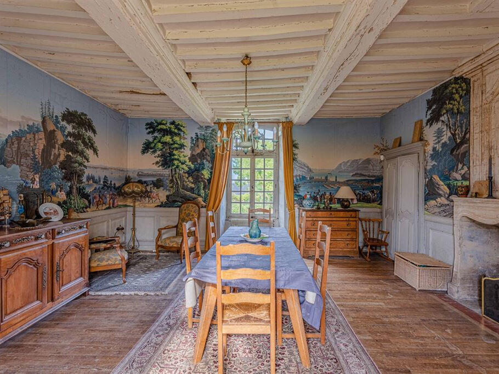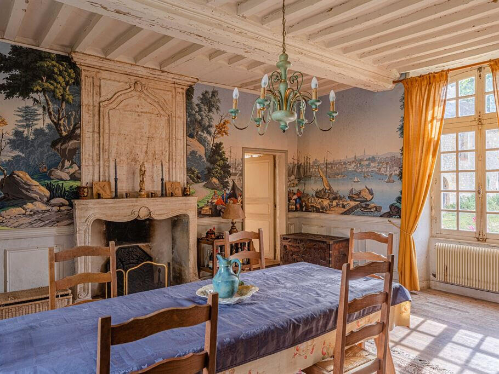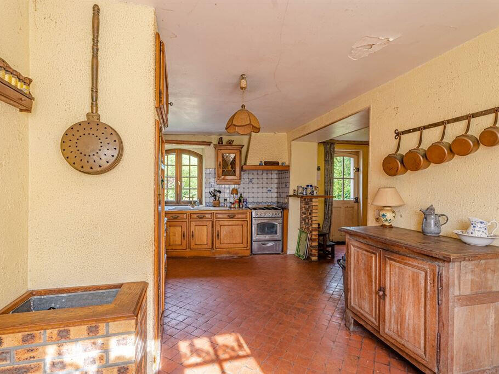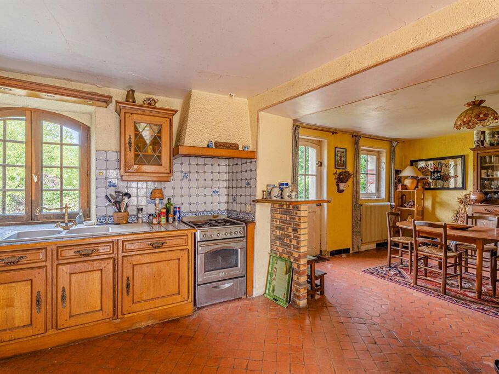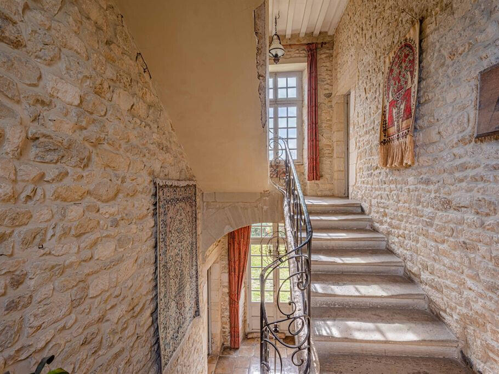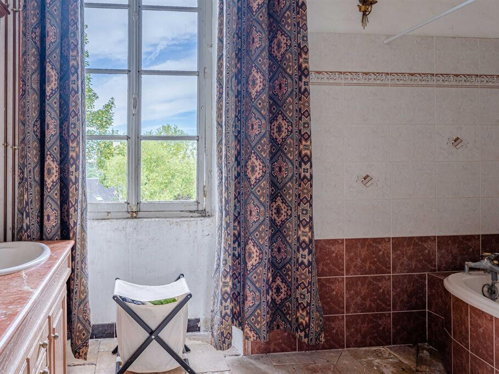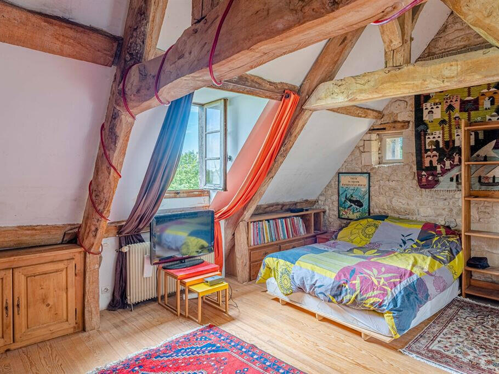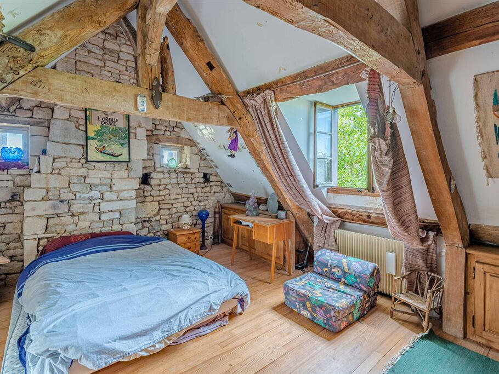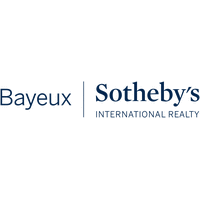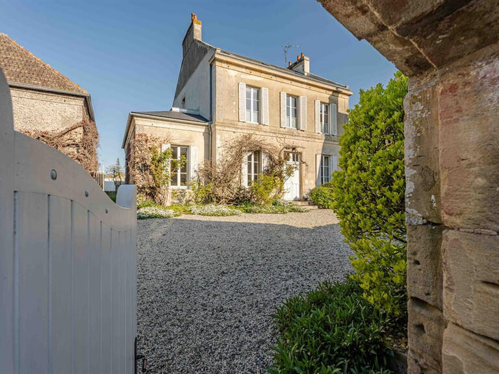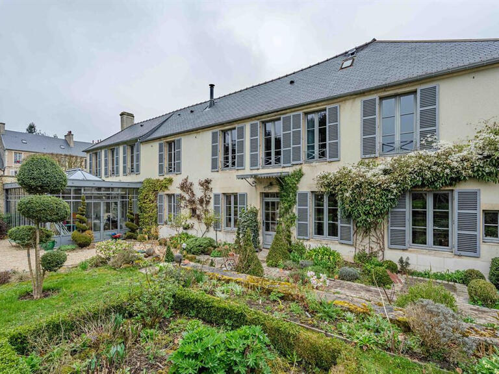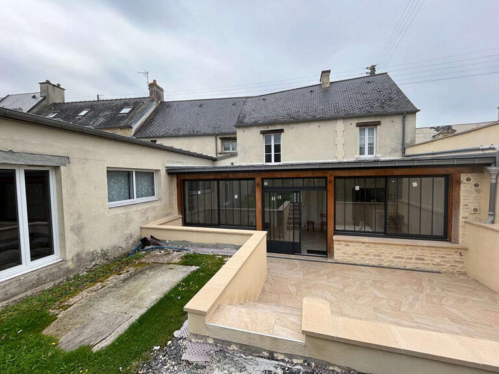House Bayeux - 5 bedrooms - 250m²
14400 - Bayeux
DESCRIPTION
Pretty 18th century presbytery with approx.
278 m² of living space in grounds of approx.
5000 m² enclosed by old stone walls.
The property also has two beautiful outbuildings offering large areas that could be converted into a workshop, garage, storage or gîtes.
The entrance to the property is via a wooden gate and a driveway leading to the outbuildings on either side of the main dwelling.
There is also a garden leading to a courtyard separated by a low stone wall.
As soon as you enter the house, you will be seduced by the authenticity of the stone staircase and the floors of the ground floor rooms.
To the left is a beautiful lounge, with a further room with a wooden staircase leading to a separate room on the 1st floor.
This area, currently used as a workshop/study, could easily be used as a bedroom on the ground floor.
To the right of the entrance staircase is a large double aspect dining room, followed by a large kitchen and utility room.
The rooms on the ground and upper floors benefit from high ceilings, giving the living spaces plenty of natural light.The first floor has two bedrooms and a study, as well as two shower rooms.
The second floor has two beautiful bedrooms with cathedral ceilings.This property will appeal to lovers of old stone and the classic features of Bessin homes, while benefiting from the charm of a small village typical of the region and wide open spaces to enjoy with family or friends.
A few works to refresh and bring up to current standards and optimise the living space will make this a superb property full of charm and authenticity.
Former 18th century presbytery set in over 5458m2 in the heart of a typical Bessin village.
Information on the risks to which this property is exposed is available on the Géorisques website :
Ref : DE4-119 - Date : 03/09/2024
FEATURES
DETAILS
ENERGY DIAGNOSIS
LOCATION
CONTACT US
INFORMATION REQUEST
Request more information from Bayeux-Sothebysrealty.
