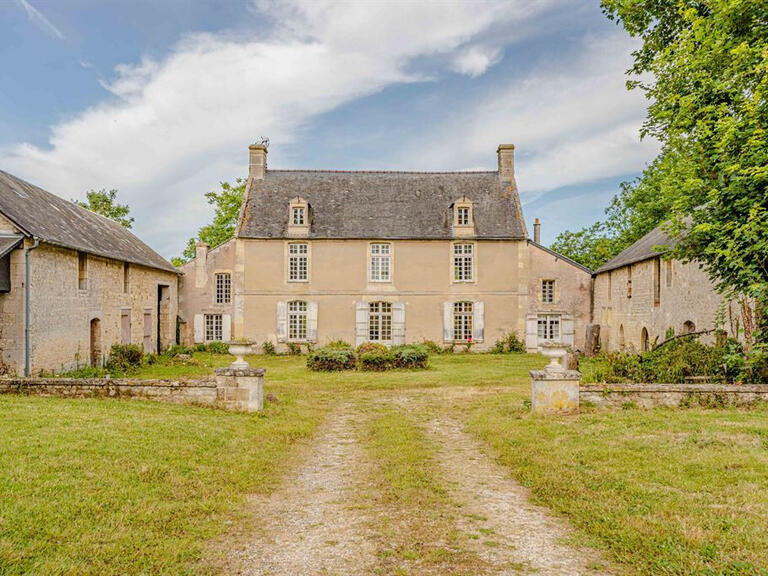House Bayeux - 6 bedrooms
14400 - Bayeux
DESCRIPTION
ESTATE WITH 2 HOUSES AND 3 OUTBUILDINGS - 4.5 HA - 7 KMS BAYEUX NORTH-WEST
RARE FOR SALE
Rue du Particulier offers for sale this MAGNIFICENT STONE PROPERTY, a former 18th century farmhouse, with a total surface area of 282 m2 built on a total registered plot of 45,450 m2.
This 18th century farmhouse, with its main house, secondary house and numerous outbuildings, is a real gem.
Tucked away out of sight, this property is a haven of peace.
As soon as you drive through the gates, a majestic tree-lined driveway guides you towards the house, offering a bucolic, unspoilt setting.
The main house (174 m2) is set over two floors, offering well-appointed, comfortable accommodation, with the option of extending into the large adjoining outbuilding.
The entrance opens onto a stone staircase, adding a touch of character as soon as you cross the threshold.
The ground floor also includes a lounge with an open fireplace, and a fitted and partly equipped kitchen.
There is also a bathroom with WC for added convenience.
The spacious, light-filled dining room leads to a second living room, offering additional space for relaxing or entertaining guests.
Moving up to the first floor, a landing leads to the various rooms: it includes three comfortable bedrooms, one of which has an en suite shower room with WC, making it a master suite.
The attic can be accessed via a retractable staircase in the second bedroom, offering the potential for additional storage or conversion.
Adjoining the house is a large outbuilding with an attic above, accessed by a staircase.
This space can be connected to the main house after some work, offering the possibility of extension or the creation of new living spaces.
The 108 m2 second home has a functional layout on the ground floor, with a clear separation between the living and private areas.
There's a living room with a fireplace and a fitted kitchen.
There is also a bedroom on the ground floor with a practical en-suite bathroom and separate WC.
Upstairs, there are two bedrooms with fitted wardrobes for practical storage, and a shower room for added comfort.
In addition, two stone buildings with floor areas of approx.
130 m² and 160 m² are available.
Although in need of complete renovation apart from the roof, these structures offer considerable potential.
There is also an 80 m² garage.
(Virtual tour of the second home on request)
PVC DOUBLE-PITTED windows with WOODEN FOLDING SHUTTERS.
Electric heating and fireplaces.
Individual sanitation.
Main house :
ECD carried out in 04/2024: estimated annual energy costs for standard use: between €3,760 and €5,120.
Average energy prices indexed to 01/01/2021 (including subscriptions).
DPE: F / GES: C
Primary energy consumption: 361 kWh/m2/year
Second home :
DPE carried out in 04/2024: estimated annual energy costs for standard use: between €1,590 and €2,180.
Average energy prices indexed to 01/01/2021 (including subscriptions).
DPE: D / GES: B
Primary energy consumption: 242 kWh/m2/year
Information on the risks to which this property is exposed is available on the Géorisques website.
Fees payable by the vendor.
Sale house Bayeux
Information on the risks to which this property is exposed is available on the Géorisques website :
Ref : B224 - Date : 20/09/2024
FEATURES
DETAILS
ENERGY DIAGNOSIS
LOCATION
CONTACT US
INFORMATION REQUEST
Request more information from RUE DU PARTICULIER.





























