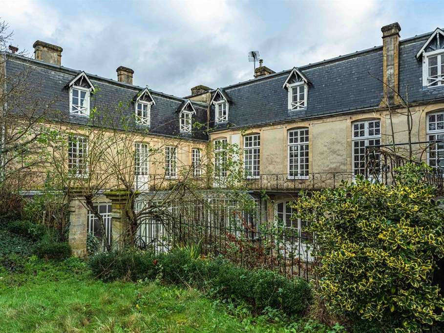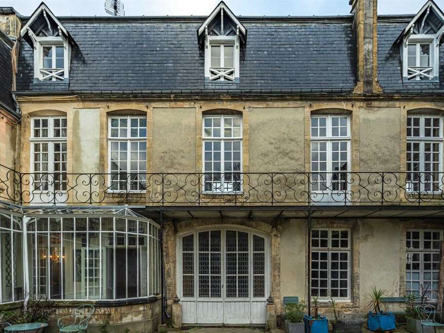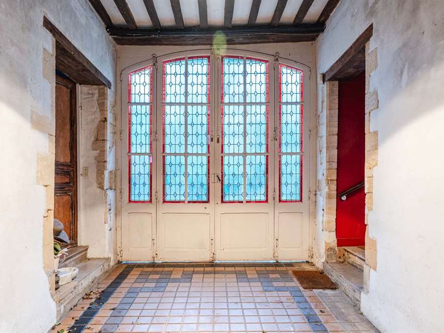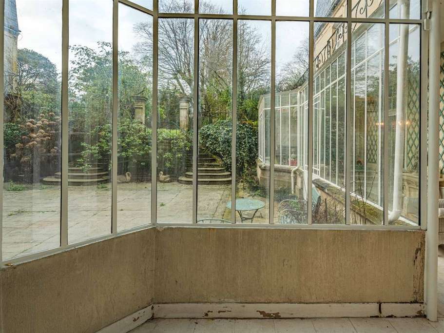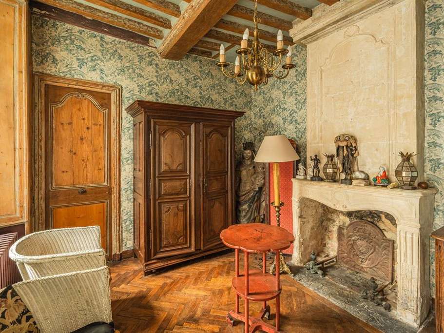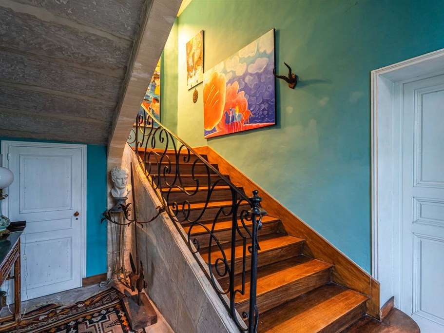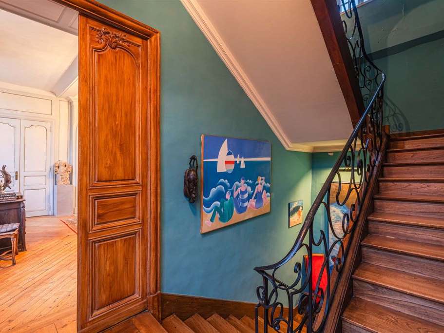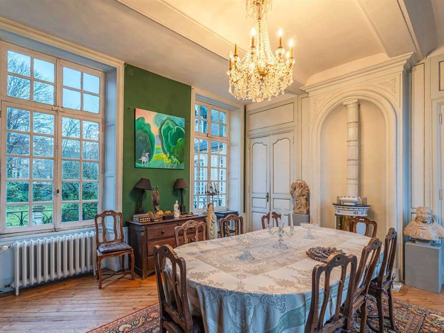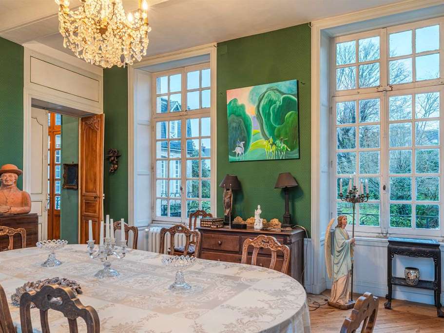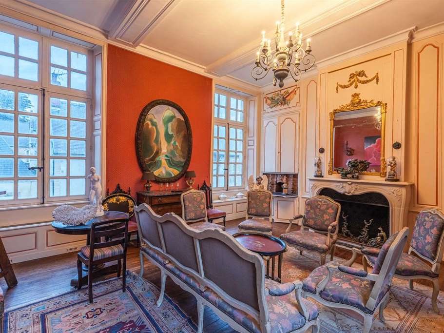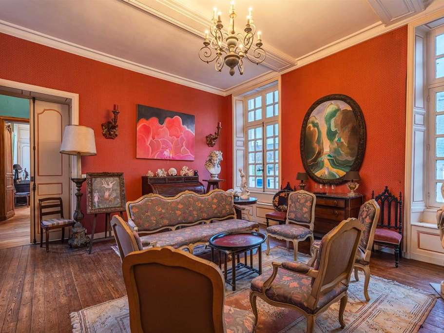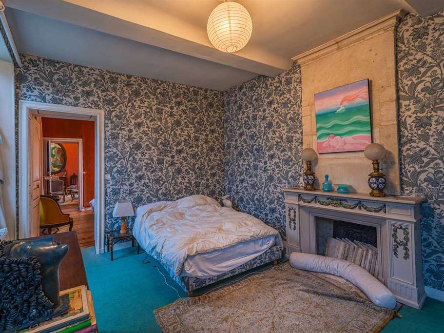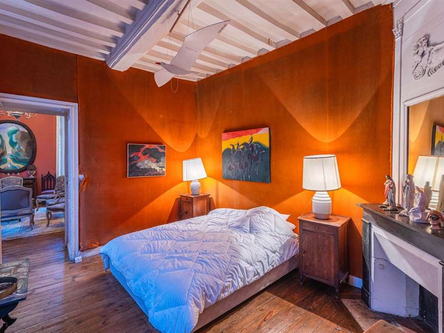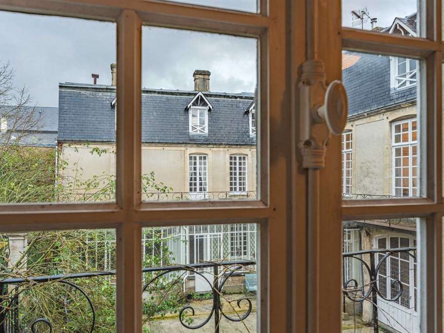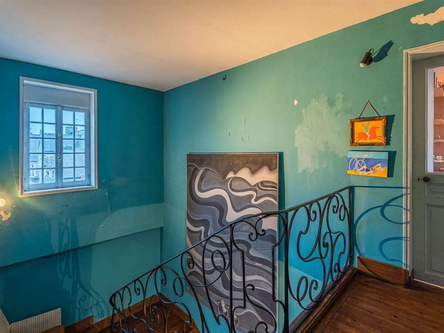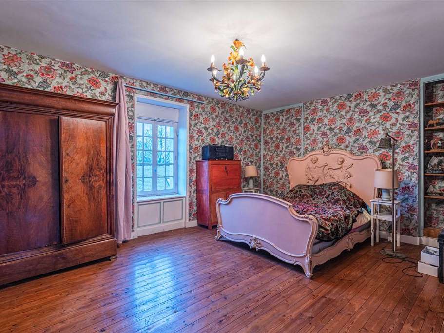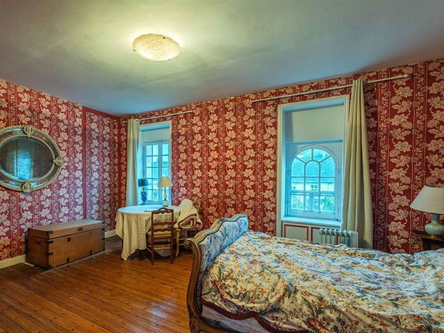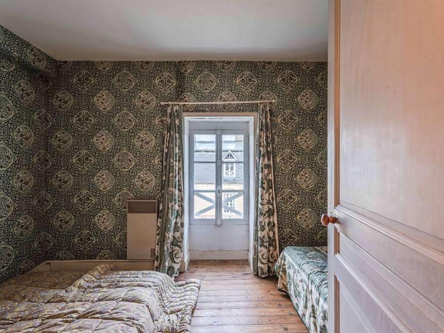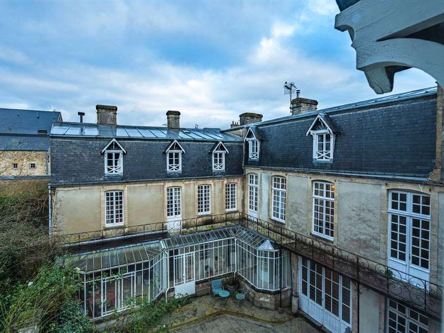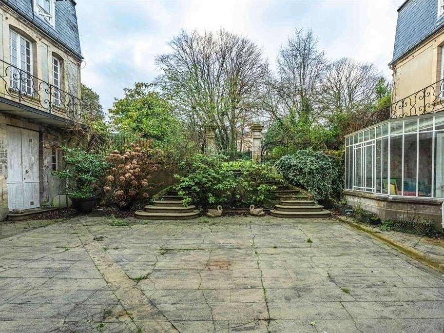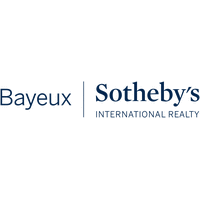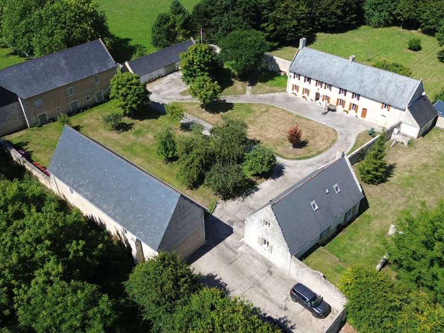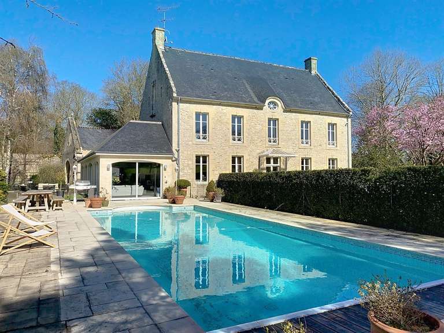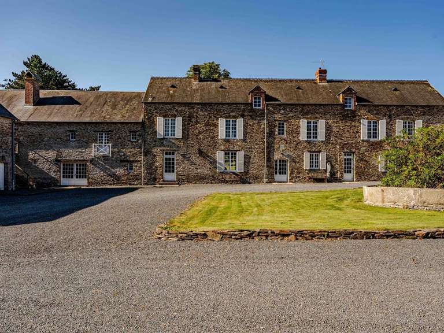House Bayeux - 10 bedrooms - 416m²
14400 - Bayeux
DESCRIPTION
Bayeux Sotheby's International Realty presents for sale, in the heart of Bayeux town centre in one of the most sought-after streets, this magnificent town house built to a U-shaped plan with two side wings delimiting an inner courtyard.
It has a south-facing, fully enclosed garden with an unobstructed view of the cathedral and is situated overhanging and accessible via an attractive staircase.Between 1906 and 1912, it was the new bishop's palace, acquired by Bishop Thomas Lemonnier following the introduction of the law on the separation of Church and State, which deprived him of the use of the Hôtel du Doyen.
This property, steeped in history and built over three floors, has a living area of around 416m².Once you have passed through the imposing carriage entrance, you will discover a vast entrance hall with a large double door opening on to the courtyard, to the left a hallway and its main stairway with a pretty wrought iron handrail, in its extension, a living room awaiting restoration and to the right a typical kitchen with preserved old features (beams and joists, Bessin stone floor, stone fireplace), In the right wing, a small, intimate study with a very stylish, beautiful stone fireplace, service areas including a back staircase, a guest toilet, an original east-facing conservatory overlooking the courtyard, a very pleasant lounge and its bow window with an elaborate fireplace and a pretty French-style ceiling, all offering a "so British" atmosphere.The noble floor, typical of the 18th century, features two magnificent through reception rooms: a dining room with its double coffered ceiling, parquet flooring and a pretty Alsatian stove, a large lounge with its wainscoting, parquet flooring and a fireplace; carved overmantels embellish the space; and, extending from the dining room, a hallway, a kitchen, a dining room with a double coffered ceiling, parquet flooring and a pretty Alsatian stove, a large lounge with its wainscoting, parquet flooring and a fireplace; carved overmantels embellish the space: A hallway, a kitchen, a bathroom and a toilet, the right wing contains a landing for the back stairway and two bedrooms; the left wing, following on from the drawing room, contains two bedrooms with their authentic features and a bathroom.The rooms are accessed from the outside via a passageway.
The second floor is reserved exclusively for sleeping areas and bathroom and toilet facilities, and comprises six bedrooms, three bathrooms and a toilet.
The dormer windows on the courtyard side are classically inspired and designed in the spirit of seaside architecture.
The property is complemented by annexes and outbuildings: two basement cellars in the right wing, a workshop or small garage, a storeroom and a boiler room.This property, ideal for a family, could also be used as a guest house and is one of Bayeux's most iconic hotels.
Normandy - Calvados - Bayeux - 18th century private mansion
Information on the risks to which this property is exposed is available on the Géorisques website :
Ref : DE4-148 - Date : 13/01/2025
FEATURES
DETAILS
ENERGY DIAGNOSIS
LOCATION
CONTACT US
INFORMATION REQUEST
Request more information from BAYEUX-SOTHEBYSREALTY.
