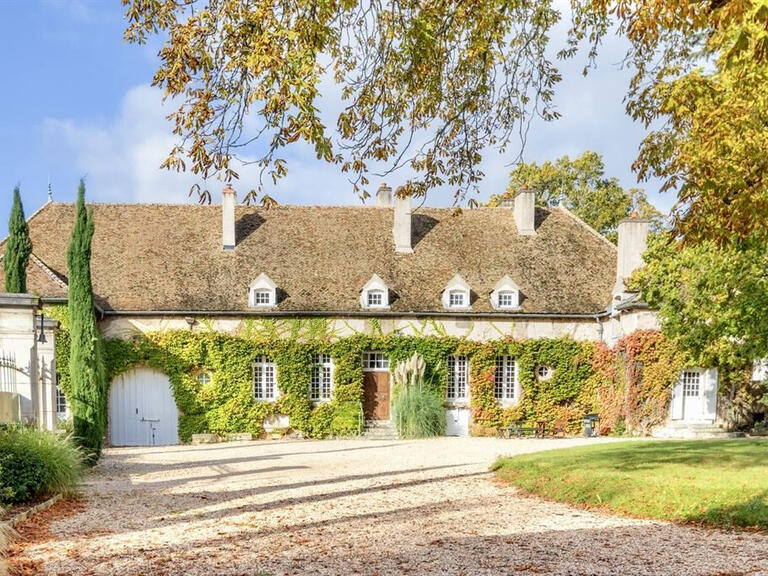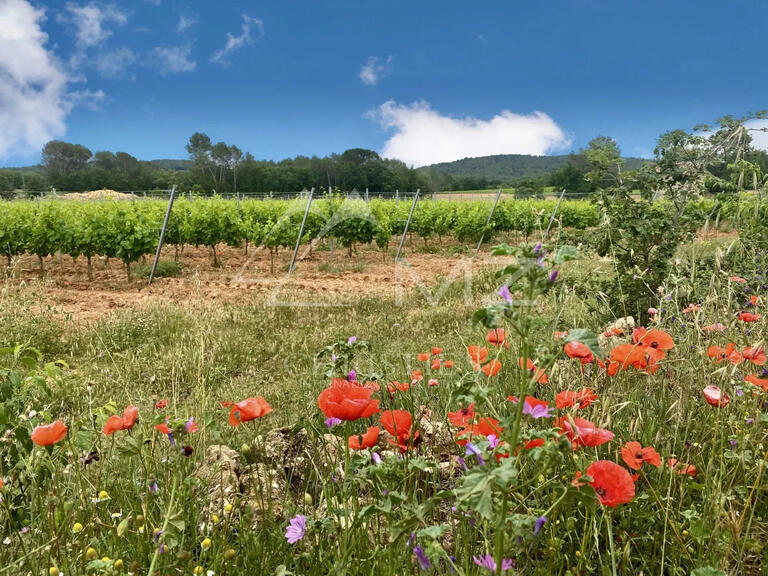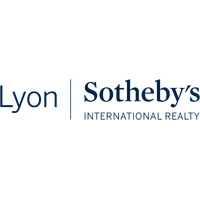House Beaune - 548m²
This exceptional property is no longer available on BellesPierres.com
See our other nearby searches
House Beaune - 548m²
This exceptional property is no longer available on BellesPierres.com
See our other nearby searches
House Beaune - 548m²
21200 - Beaune
DESCRIPTION
TLocated 5 minutes walk from the center of Beaune, this former printing works was used to manufacture labels for large wine estates.
Transformed into a loft, this U-shaped industrial complex is made up of two buildings hidden by a large facade on a private street.
Access is via a large gate that opens onto a hallway providing access to the various buildings.
The first building is a 248m2 loft comprising living spaces and a large open kitchen on the ground floor.
Upstairs are 3 suites rented as guest rooms.
On the other side, under the old communal glass roof, there is a large space on the ground floor that can accommodate the public and is used as a catering area with its entrance directly onto the street.
Adjoining storage room and cellar.
Two offices/rental spaces with toilets are accessible independently.
A staircase leads to the first floor where there is a 141m2 accommodation composed of a large entrance, 4 bedrooms, 2 bathrooms, a living room, an evening lounge with fireplace, a separate kitchen, a 30m2 terraceOn the same level two suites with independent entrances rented as guest rooms4 parking spaces, cellar, enclosed green courtyard.
Unique and charming place, which mixes private and commercial spaces in a poetic industrial artistic style.
Private house and guest house in the heart of Beaune
Information on the risks to which this property is exposed is available on the Géorisques website :
Ref : AK2-5061 - Date : 31/01/2025
FEATURES
DETAILS
ENERGY DIAGNOSIS
CONTACT US
INFORMATION REQUEST
Request more information from Lyon Sotheby's International Realty.


