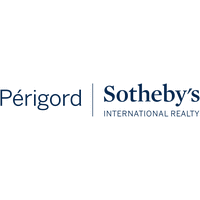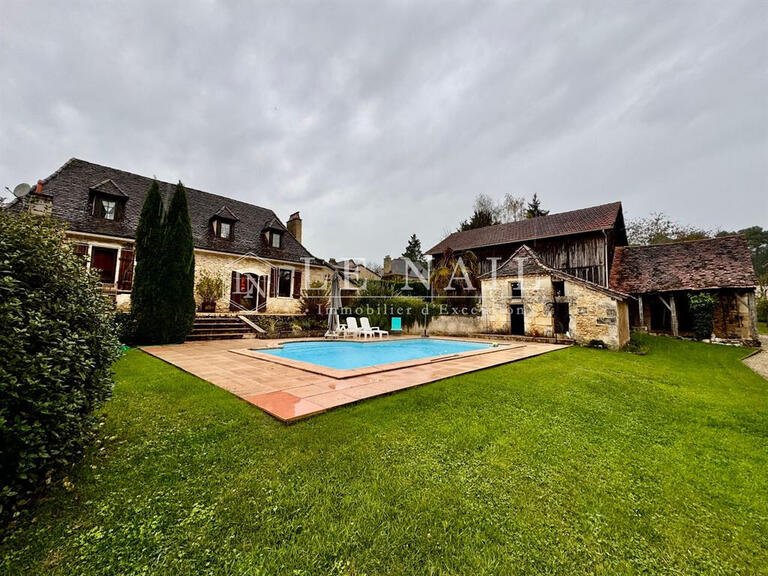House Bergerac - 3 bedrooms - 280m²
24100 - Bergerac
DESCRIPTION
For sale, beautiful house located in the heart of Bergerac, less than 15 minutes from an airport, discover this stunning contemporary house that combines high-quality materials with a unique character.
With a living area of nearly 300 m², this property spans across 3 levels.
On the garden level, you will find a double garage, a 35 m² cellar, an office space that could potentially be used as an additional bedroom, as well as a workshop that can be converted into a studio with an independent entrance or transformed into a spa area with a jacuzzi and sauna.
At this level, you can also enjoy a summer kitchen.
On the ground floor, a magnificent light-filled living room welcomes you with its numerous French doors.
It features a fully equipped open-plan American kitchen connected to a spacious 50 m² lounge, as well as a dining area with a double-sided fireplace offering views on both sides.
A laundry room and a bedroom with an en-suite bathroom complete this floor.
The heating is provided by a reversible air conditioning system with ducting.
Ample storage spaces are available near the entrance.
Finally, on the top floor, you will discover two large bedrooms, one with an adjoining bathroom, and the other with a beautiful bathroom offering breathtaking views.
Access to this floor is via a stunning modern metal staircase accompanied by a custom-made steel bench.
The exterior of the house is charming with a fenced plot of 3700 m², partially landscaped and terraced.
You can consider the installation of an infinity pool thanks to the dedicated areas, as well as an English-style garden.
Architect-designed house with breathtaking views<br />over the Bergerac vineyards
Information on the risks to which this property is exposed is available on the Géorisques website :
Ref : AS8-050 - Date : 17/11/2023
FEATURES
DETAILS
ENERGY DIAGNOSIS
LOCATION
CONTACT US
INFORMATION REQUEST
Request more information from PÉRIGORD SOTHEBY'S INTERNATIONAL REALTY.






















