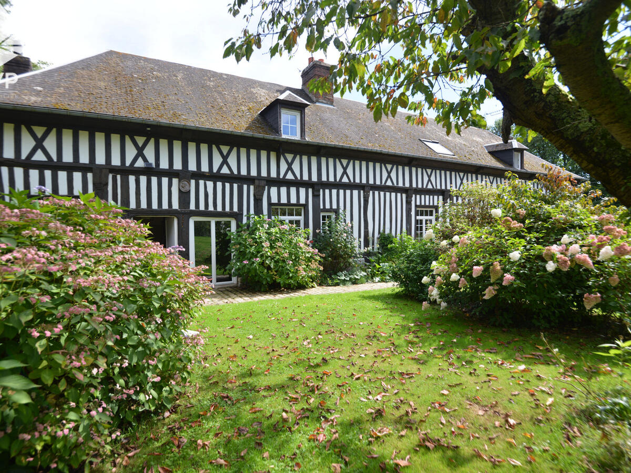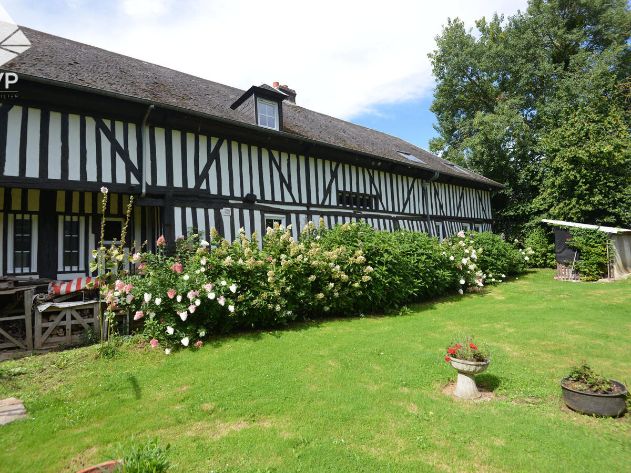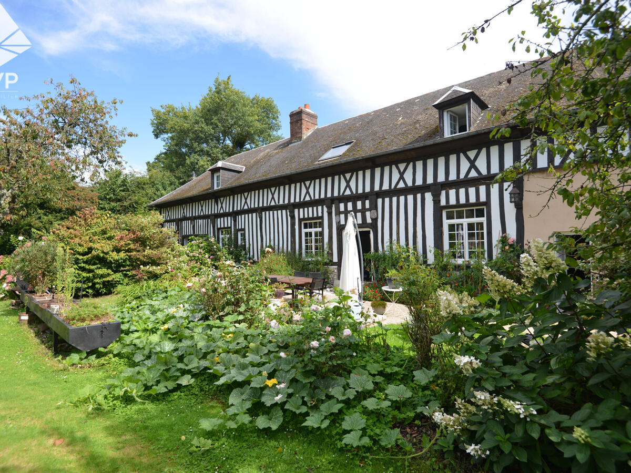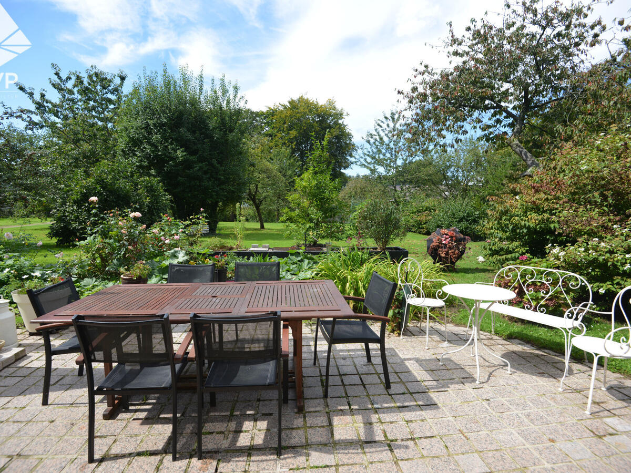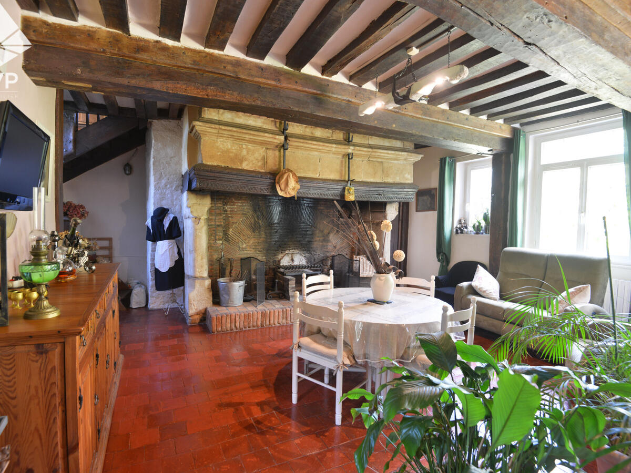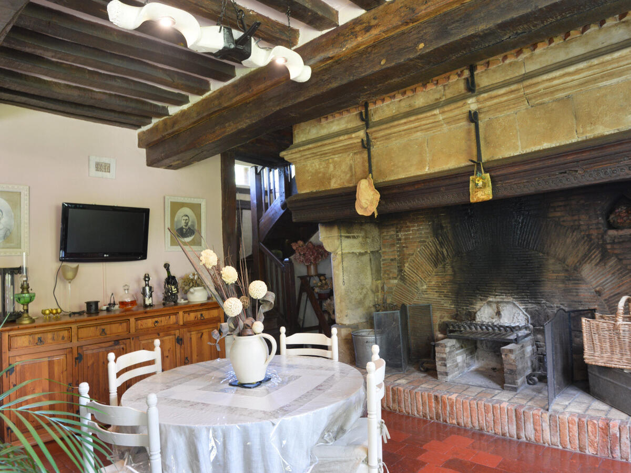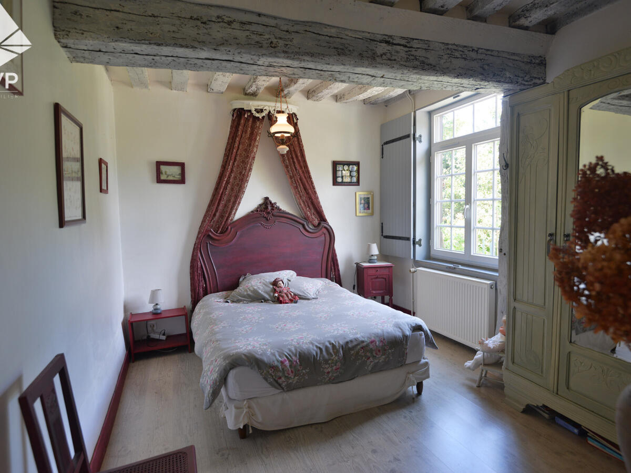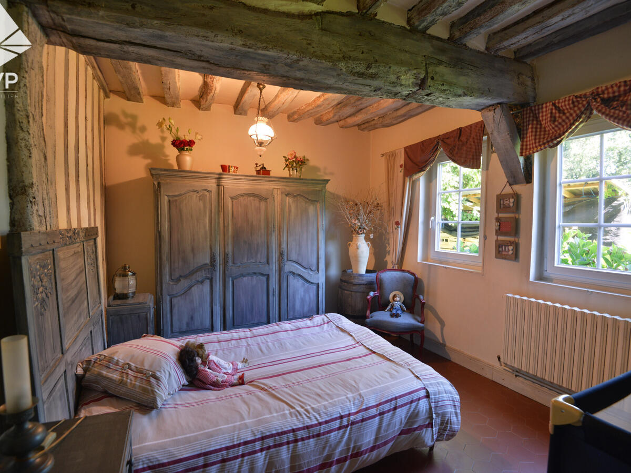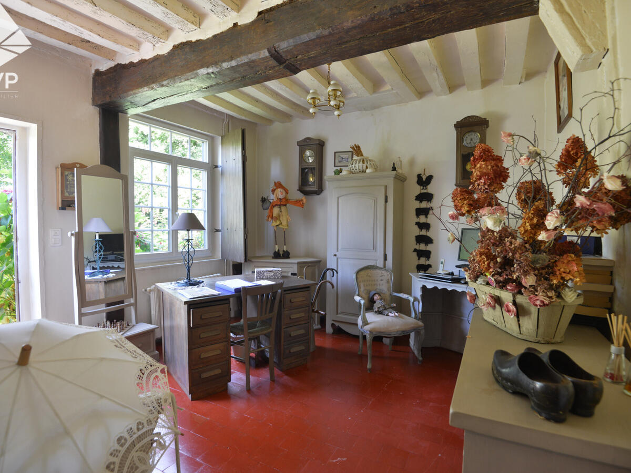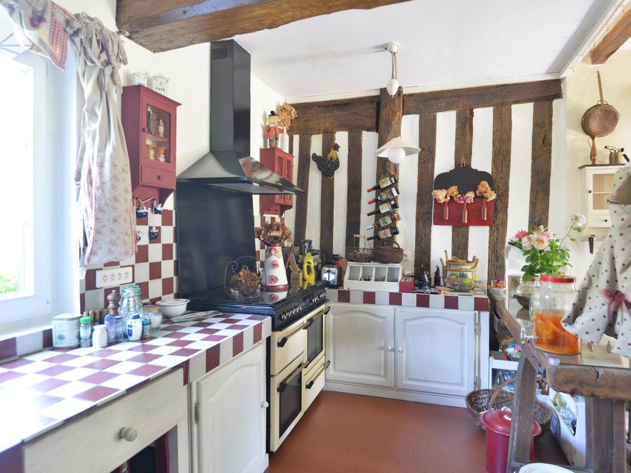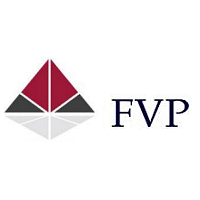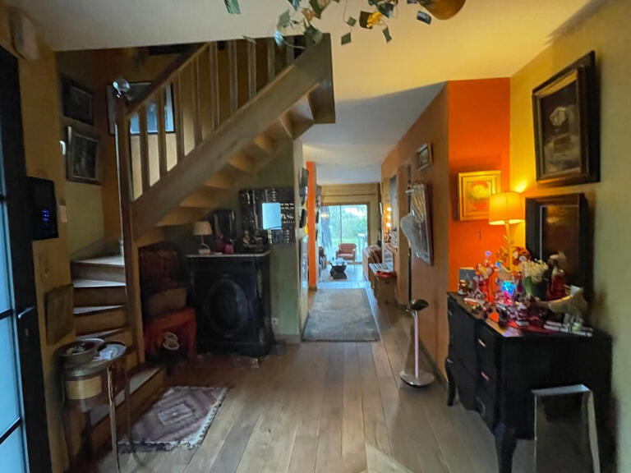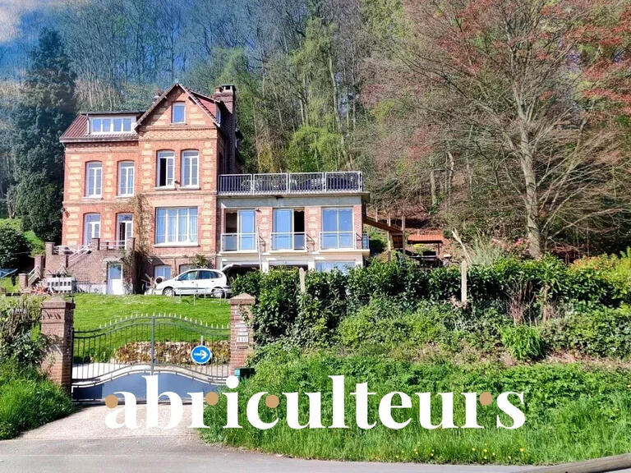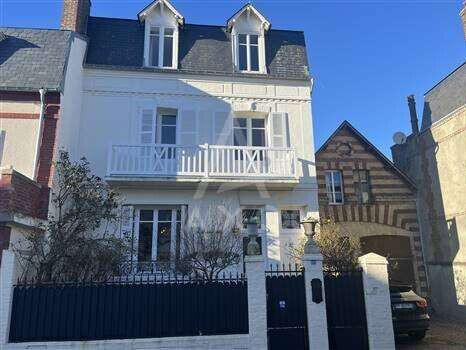House Beuzeville-la-Grenier - 3 bedrooms - 225m²
76210 - Beuzeville-la-Grenier
DESCRIPTION
FOR SALE ONLY AT .
Come and discover this magnificent Normandy property set on 5000m² of wooded and flowered land.
Authentic and warm, this half-timbered house will seduce you with its volumes (approximately 225m²) and the quality of the materials used.
On the ground floor: a spacious entrance - a living room with its fireplace - a fitted kitchen open to the dining room with fireplace (insert) - 2 beautiful bedrooms with beautiful parquet flooring - bathroom with double sink - shower room and separate WC.
On the 1st floor: a large landing leads to a beautiful bedroom with 2 dressing rooms - bathroom and separate WC A large, partially renovated attic (insulation, placo, electricity, triple-glazed window already installed) A magnificent vaulted cellar.
Outside, a double garage and workshop complete this quality property.
The wooded park will allow you to recharge your batteries in the peace and quiet of the Normandy countryside.
Bréauté train station is 3km away and access to the motorway is 2km away.
Close to the Normandy beaches.
To be discovered by Dominique FOUACHE 06x82x22x91x60, sales agent at FVP Immobilier registered with the RSAC of LE HAVRE under number 333 460 772.
Fees payable by the seller, plus transfer fees.
In accordance with the provisions of the French Monetary and Financial Code, Art.
L 561-5, proof of identity will be required for all visits.
Information on the risks to which this property is exposed is available on the Géorisques website: - Annonce rédigée et publiée par un Agent Mandataire -
Normandy property on 5000m² of land
Information on the risks to which this property is exposed is available on the Géorisques website :
Ref : 8880_693 - Date : 29/03/2025
FEATURES
DETAILS
ENERGY DIAGNOSIS
LOCATION
CONTACT US
INFORMATION REQUEST
Request more information from FVP IMMOBILIER.

