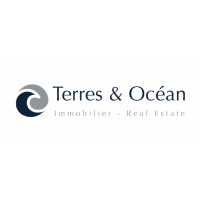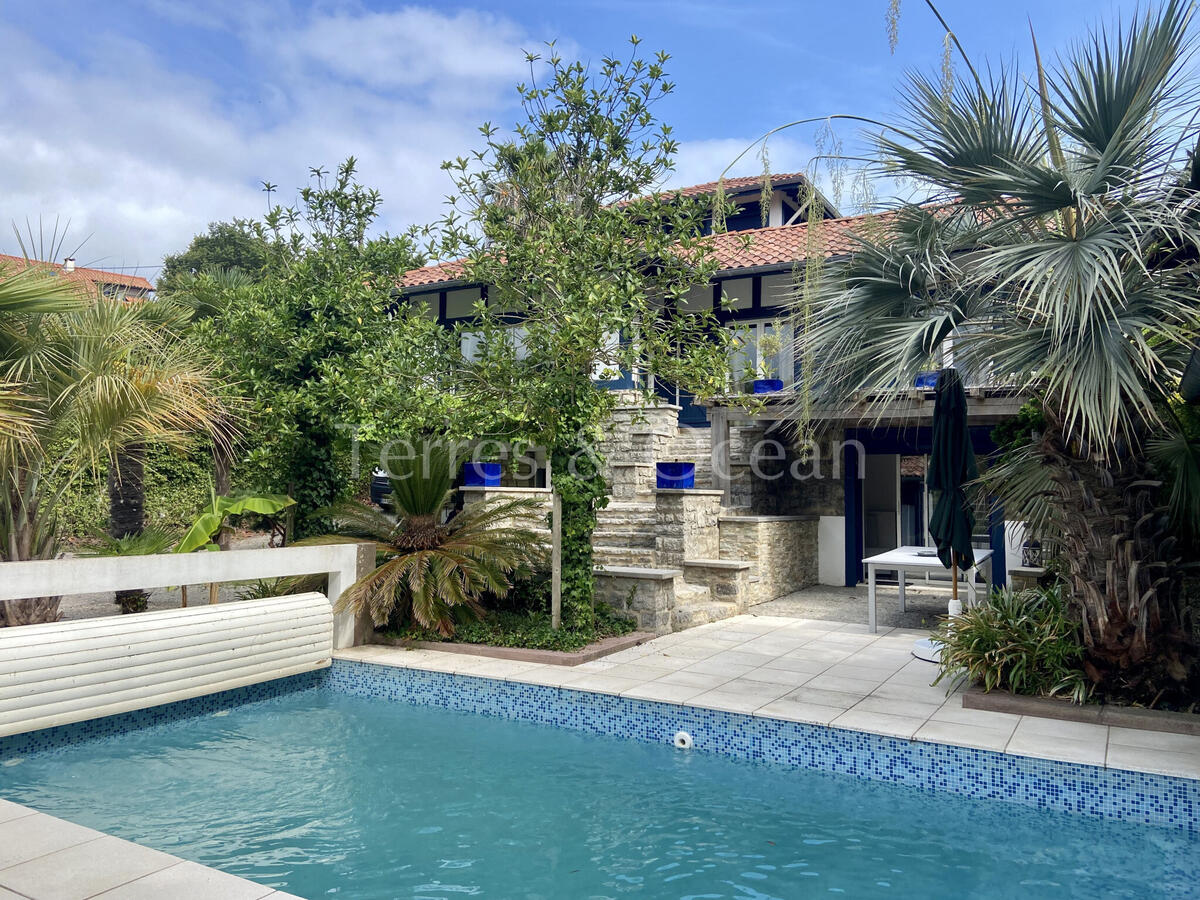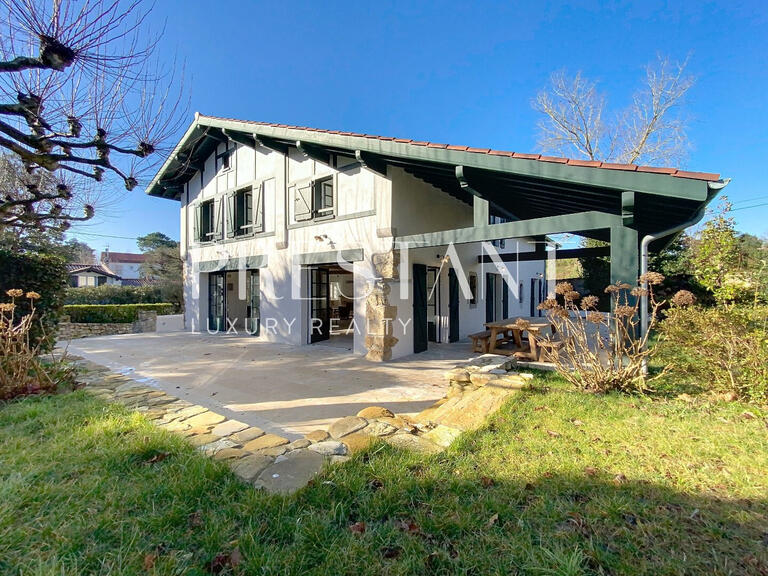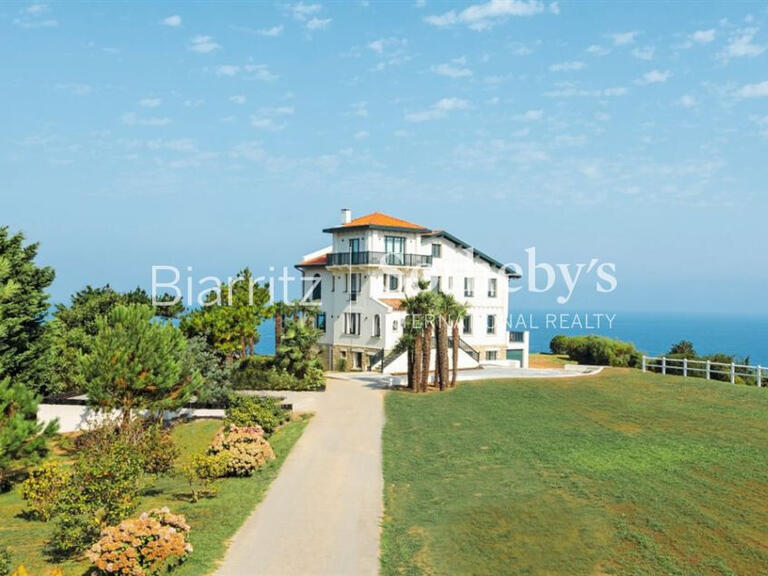House Bidart - 9 bedrooms - 300m²
64210 - Bidart
DESCRIPTION
5 minutes walk from the beach and the city center, architect-designed villa of approximately 300m² with a wooded park of nearly 1700m².
Bright due to its southern exposure, it is divided into 4.
The main part offers a living room with fireplace opening onto a spacious living room with American kitchen, access to a terrace with BBQ area, three bedrooms, two of which are adjoining, a bathroom and separate toilet, laundry room.
On the first floor two bedrooms and a shower room with toilet, on the second a large bedroom with 12 windows guaranteeing a breathtaking view of the mountains.
Three apartments with independent entrance complete the set.
A T2 with kitchen open to the living room, a bedroom with shower room and toilet.
Two studios with kitchen, sleeping area and shower room, each with private terrace.
The exterior invites you to relax with its glass fitness room overlooking a 7 meter by 3.5 meter mosaic swimming pool, a summer kitchen area, all surrounded by rare species that make the place unique and exotic.
Ideal for a guest house activity or simply for a family project.
Technical information: Information on the risks to which this property is exposed is available on the Géorisques website: DPE conso D 191 GES B 9, reference year of the DPE: 2015, amount of annual consumption of the property estimated at €3,082.
Offered for sale by the TERRES & OCEAN immobilier agency.
Sales agent: Mathilde Vintrou (RSAC 918 907 767 Toulouse)
BIDART, LARGE FAMILY HOUSE WITH POOL
Information on the risks to which this property is exposed is available on the Géorisques website :
Ref : 1654_1565 - Date : 13/12/2024
FEATURES
DETAILS
ENERGY DIAGNOSIS
LOCATION
CONTACT US

TERRES & OCEAN IMMOBILIER BIARRITZ
3 bis Av. François Mauriac
64200 BIARRITZ
INFORMATION REQUEST
Request more information from TERRES & OCEAN IMMOBILIER BIARRITZ.














