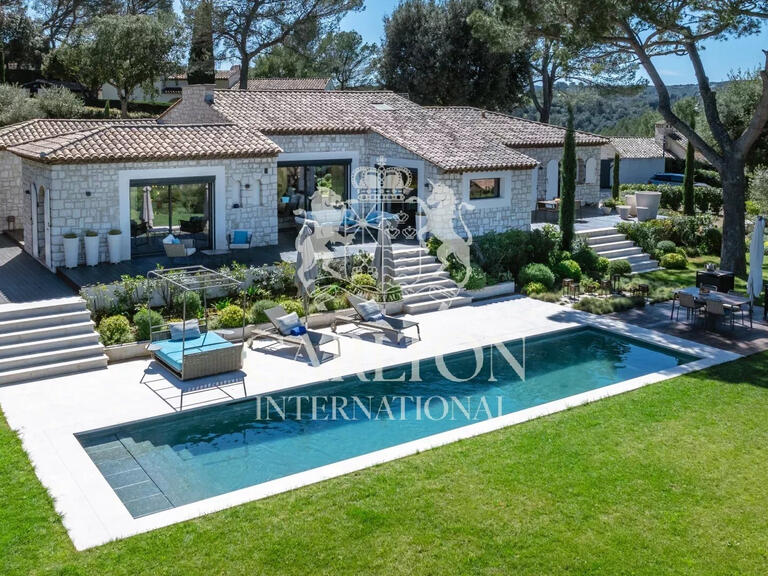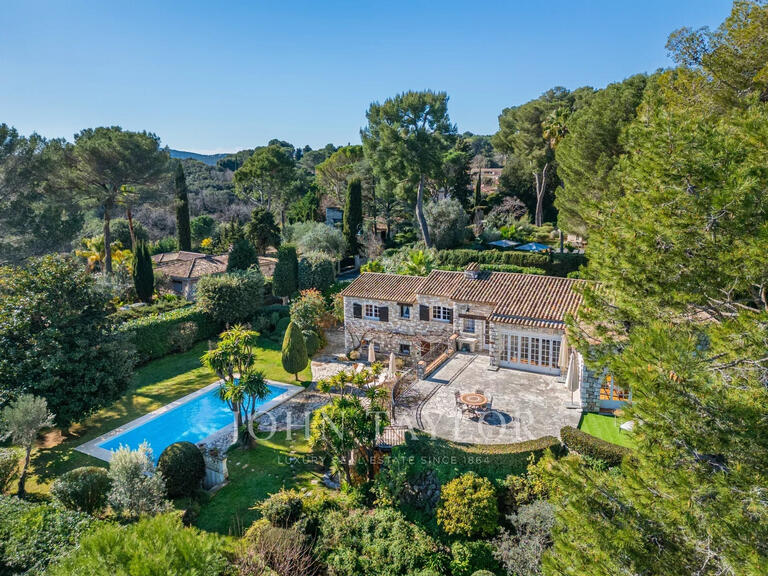House Biot - 4 bedrooms - 260m²
06410 - Biot
DESCRIPTION
This charming family villa, perched in a dominant position, provides an idyllic setting for nature lovers while offering a convivial French lifestyle.
With 260m2 of living space and its superb terraces, this property with its magnificent 2800m2 grounds adorned with Mediterranean trees, fruit trees and an infinite variety of plants, creates a warm and romantic atmosphere on different levels.
The villa comprises a vast living room with fireplace and dining room, with large sliding doors opening onto the terraces.
This large living room is complemented by an adjoining Provençal kitchen with a pantry and laundry room.
A large en suite bedroom with shower room and pretty terrace has independent access, offering additional private space for guests or family members.
Half a floor up you'll find a second bright en suite bedroom with shower room.
The first floor is reserved for the master bedroom with en suite bathroom/shower opening onto a huge terrace with uninterrupted views over the magnificent garden, a true haven of peace for moments of relaxation in complete privacy.
From the entrance hall you descend to a large studio with bathroom and terrace, which has independent access, providing additional versatility.
The spacious basement houses a large games room that can also be used as a home cinema, a workshop and an exceptional air-conditioned wine cellar that will delight wine lovers.
A double garage and numerous parking spaces complete the comfort of this attractive property, ideally located just 25 minutes from Nice airport and 5 km from the sea.
Biot - Charming family villa in a dominant and quiet position
Information on the risks to which this property is exposed is available on the Géorisques website :
Ref : 5795039 - Date : 01/10/2024
FEATURES
DETAILS
ENERGY DIAGNOSIS
LOCATION
CONTACT US
INFORMATION REQUEST
Request more information from JOHN TAYLOR VALBONNE.















