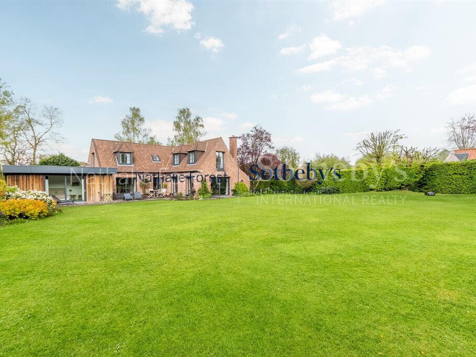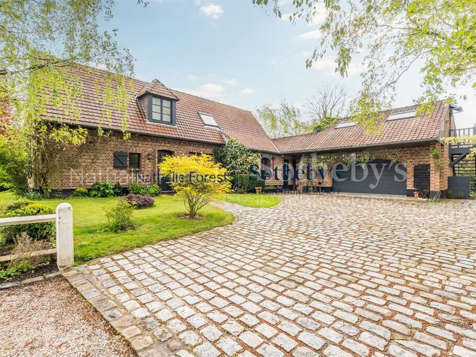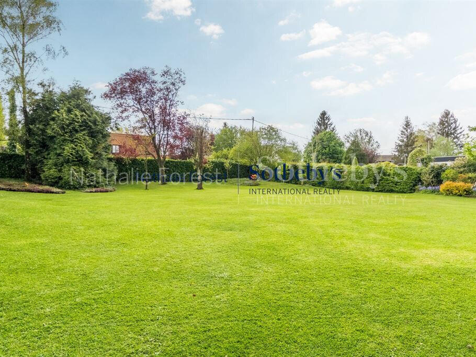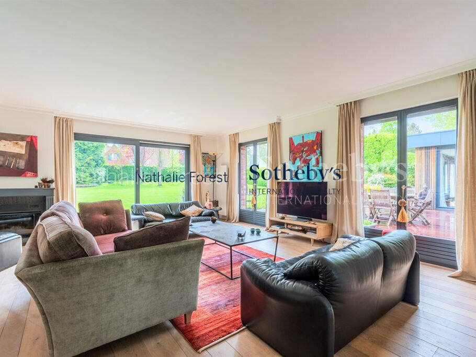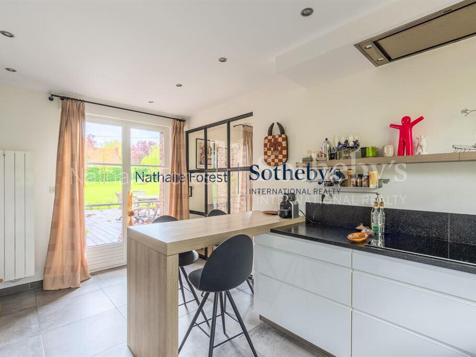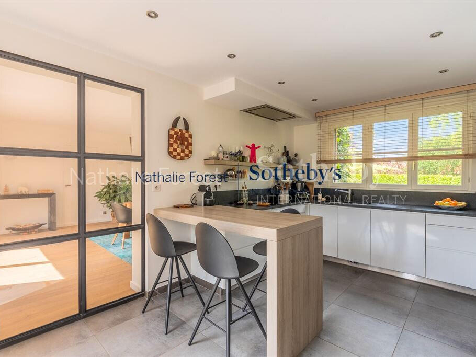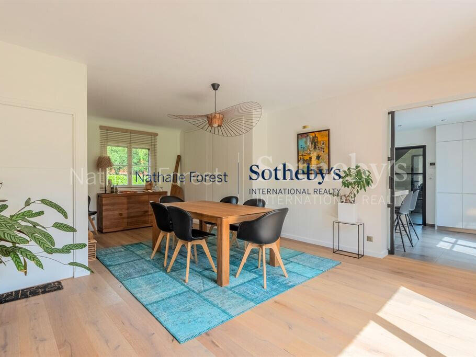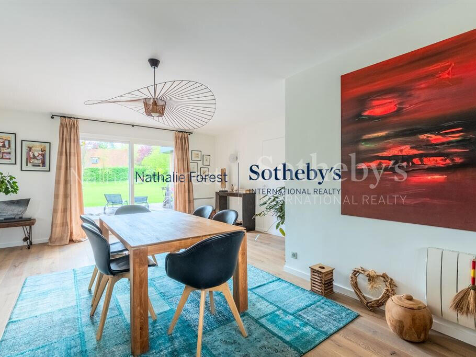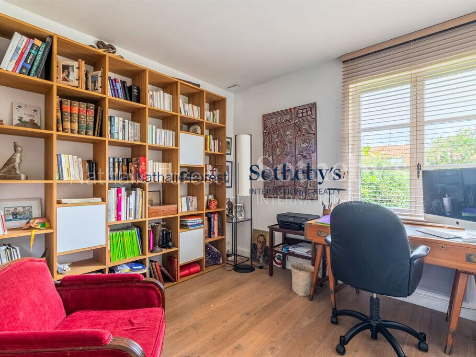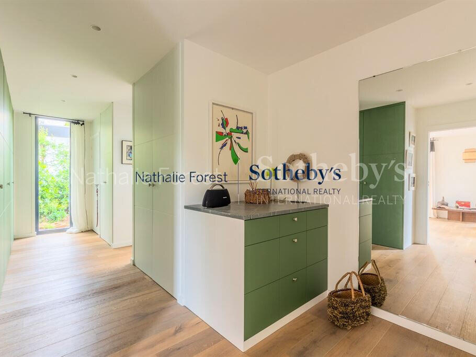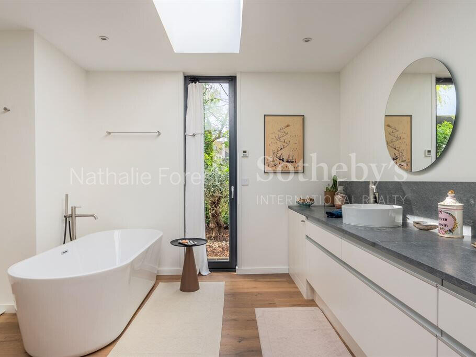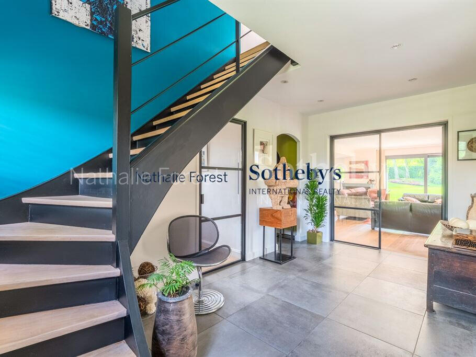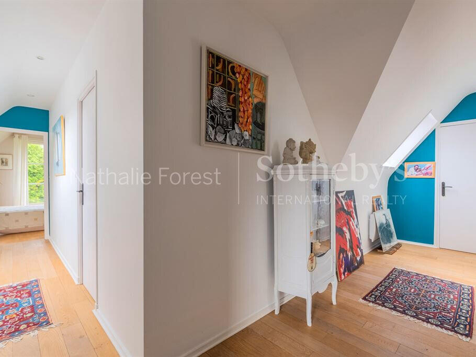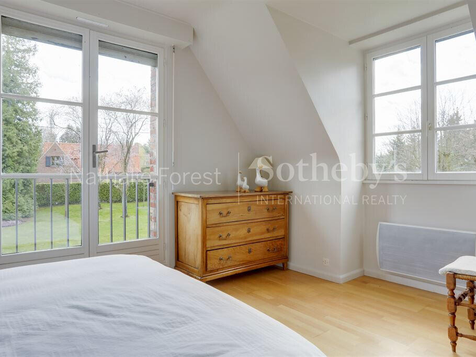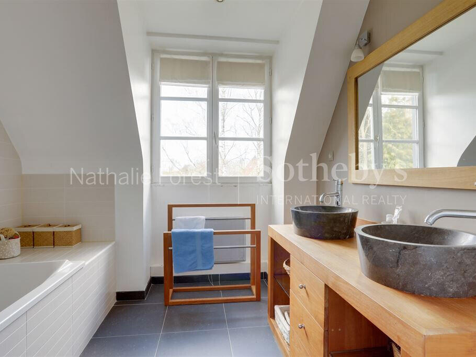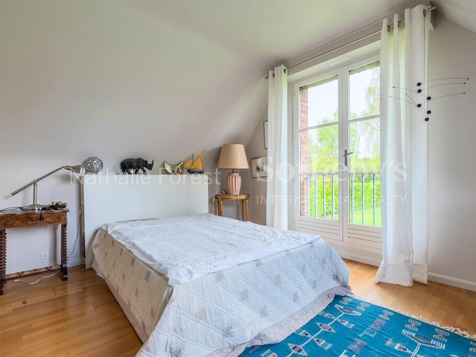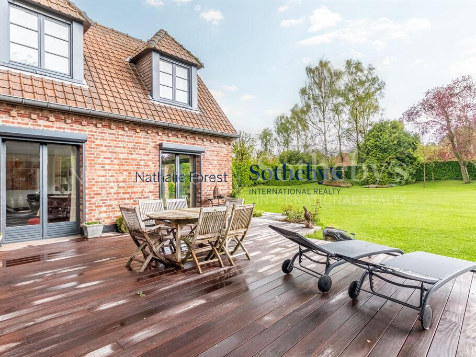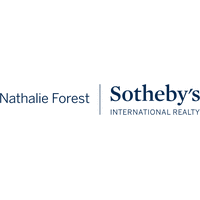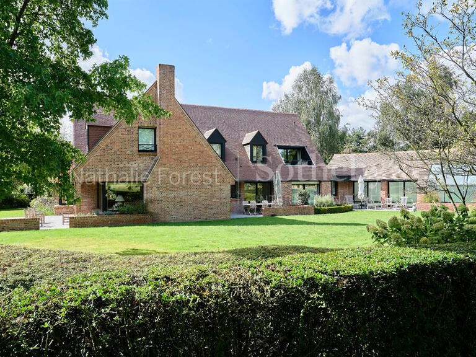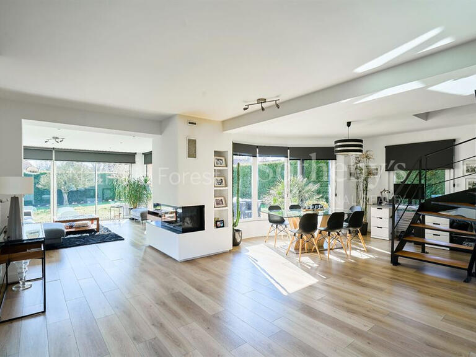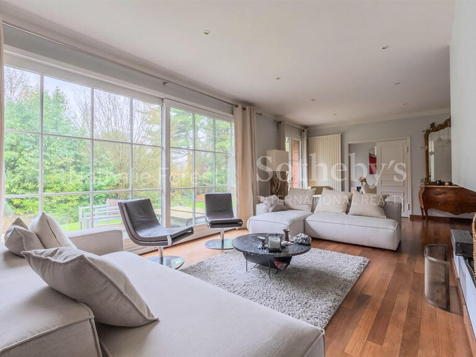House Bondues - 6 bedrooms - 312m²
59910 - Bondues
DESCRIPTION
In Bondues, at the end of a private driveway, in a very sought-after, quiet area, this beautiful architect-designed house, built in 1976 and looking like a farmhouse, has been beautifully renovated and a masterly cubic extension completed in 2023.
The ground floor comprises a spacious entrance hall, toilet, generous 54 m2 living room with wood-burning fireplace, numerous windows and direct access to a huge south-facing teak terrace overlooking the landscaped garden. Study.
Fully-equipped individual kitchen adjoining a beautiful dining room with a very pleasant view over the garden. Beautiful wrought iron doors separate the different areas on the ground floor.
On this same level, a cubic building houses a fabulous, ultra "top-of-the-range" master suite comprising a spacious bedroom, a large custom-made linear dressing room and a splendid bathroom complete with white "Varlet" marble. Separate toilet.
Upstairs, a beautiful suite with its own 14 m2 bathroom, then 3 other bedrooms, 1 bathroom and a dressing room that could be converted into a 4th bedroom.
Above the garage, a 27 m2 studio with independent access and toilet is ideal for professional use or as a teenager.
Large 2-car garage (40 m2). Cylindrical cellar.
Bellle paved courtyard with parking for 4 or 5 cars, all secured by an automatic gate.
The location is perfect, just 2 minutes from the Croix-Blanche institute, in a highly sought-after residential area.
Photo report and diagnostics in progress.
Residential Bondues, Stunning architect-designed house, 5/6 bedrooms, magnificent cubic extension.
Information on the risks to which this property is exposed is available on the Géorisques website :
Ref : NF1-4665 - Date : 17/04/2024
FEATURES
DETAILS
ENERGY DIAGNOSIS
LOCATION
CONTACT US
INFORMATION REQUEST
Request more information from Nathalie Forest Sotheby's International Realty.
